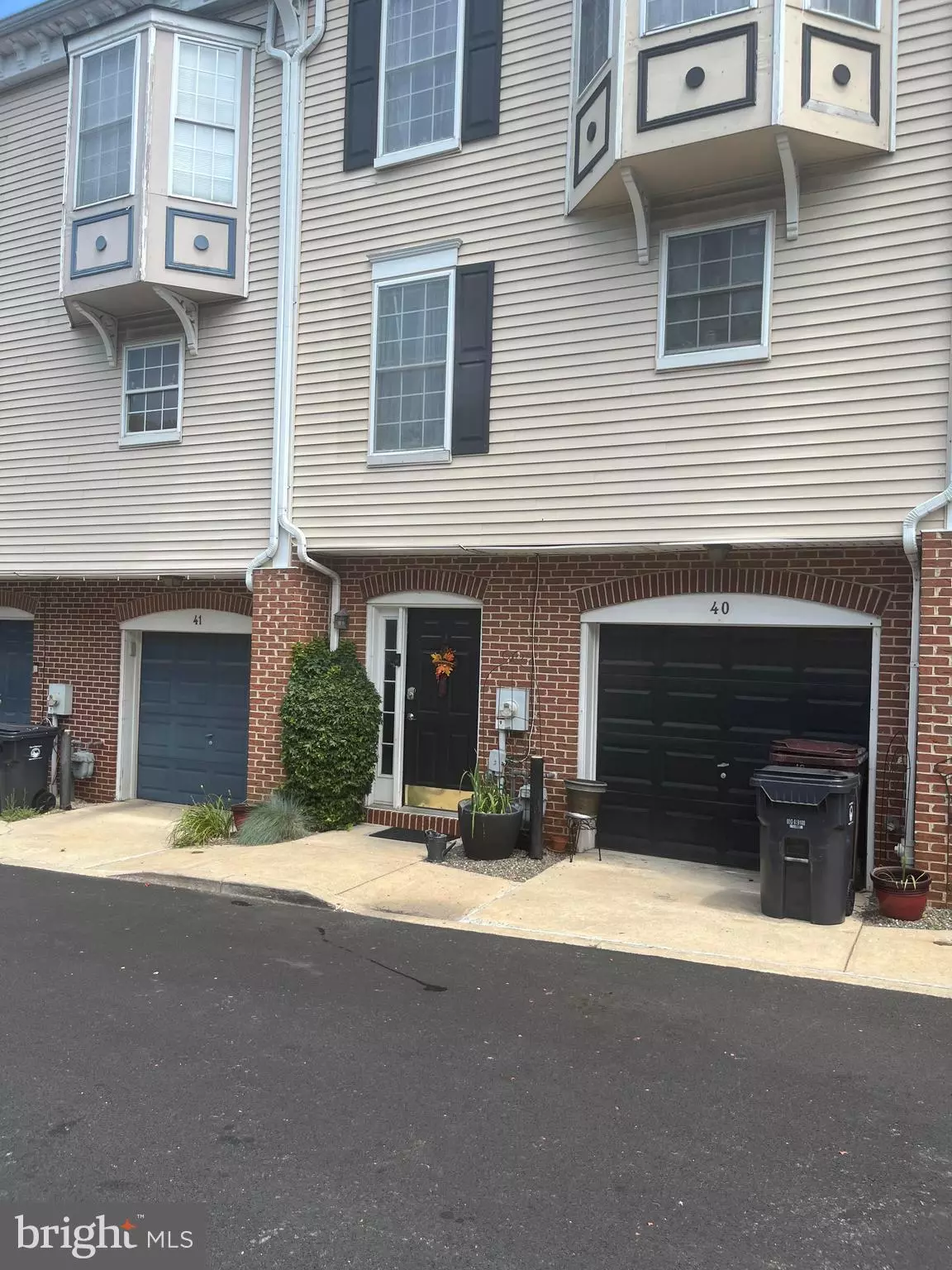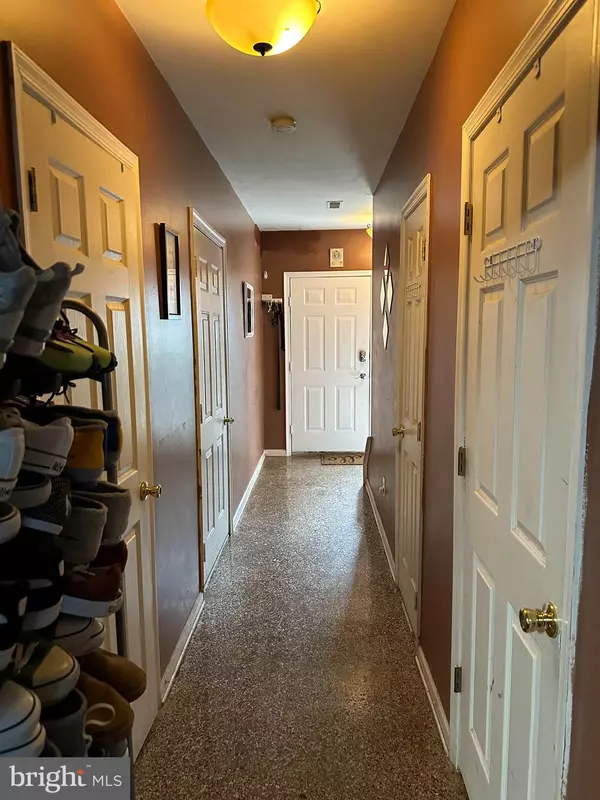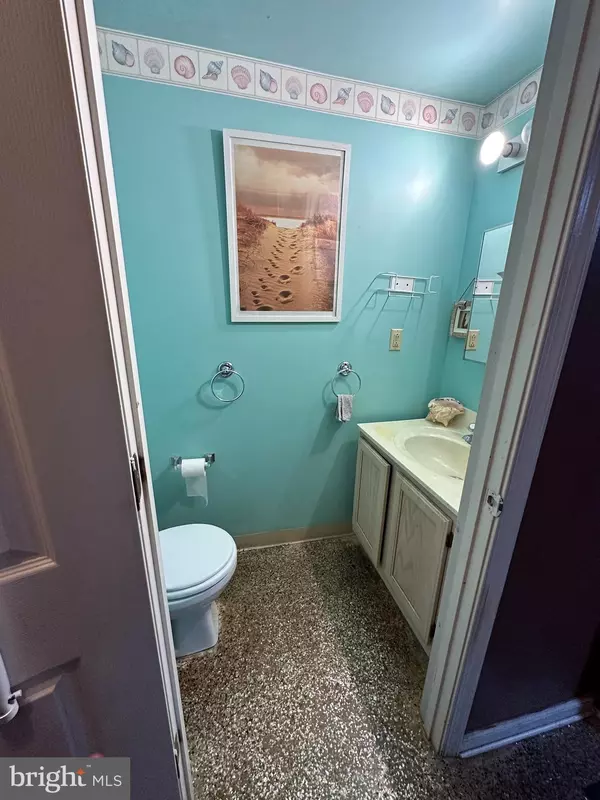$243,000
$243,000
For more information regarding the value of a property, please contact us for a free consultation.
3 Beds
3 Baths
1,900 SqFt
SOLD DATE : 09/25/2024
Key Details
Sold Price $243,000
Property Type Townhouse
Sub Type Interior Row/Townhouse
Listing Status Sold
Purchase Type For Sale
Square Footage 1,900 sqft
Price per Sqft $127
Subdivision Mccaulley Court
MLS Listing ID DENC2063874
Sold Date 09/25/24
Style Traditional
Bedrooms 3
Full Baths 1
Half Baths 2
HOA Fees $12/ann
HOA Y/N Y
Abv Grd Liv Area 1,532
Originating Board BRIGHT
Year Built 1998
Annual Tax Amount $2,143
Tax Year 2022
Lot Size 871 Sqft
Acres 0.02
Lot Dimensions 10.50 x 58.00
Property Description
Welcome home to this lovely 3 bedroom townhome tucked in the corner of McCaulley Court. As you enter you are greeted by an entry hall with access to the one-car garage and fenced-in backyard, a powder room and bonus room which can be used as a "man cave", 4th bedroom, in-home office, den or whatever fits your needs. The large living room is open to the dining area for a nice open layout ideal for entertaining on the second level. The eat-in kitchen and a second powder room complete this level. Continue one more level and you will find a large primary bedroom with two closets and two additional bedrooms and full hall bath. The home is proudly located blocks away from Kirkwood Park, Howard High School of Technology, and Wilmington Public Library.
Location
State DE
County New Castle
Area Wilmington (30906)
Zoning 26R-3
Rooms
Basement Full, Fully Finished
Interior
Hot Water Electric
Cooling Central A/C
Fireplace N
Heat Source Central
Exterior
Parking Features Garage - Front Entry
Garage Spaces 1.0
Water Access N
Accessibility 2+ Access Exits
Attached Garage 1
Total Parking Spaces 1
Garage Y
Building
Story 3
Foundation Crawl Space
Sewer Public Sewer
Water Public
Architectural Style Traditional
Level or Stories 3
Additional Building Above Grade, Below Grade
New Construction N
Schools
Middle Schools Bayard
High Schools Christiana
School District Christina
Others
Senior Community No
Tax ID 26-036.10-313
Ownership Fee Simple
SqFt Source Assessor
Special Listing Condition Standard
Read Less Info
Want to know what your home might be worth? Contact us for a FREE valuation!

Our team is ready to help you sell your home for the highest possible price ASAP

Bought with Barbara Young • HomeSmart
GET MORE INFORMATION
Agent | License ID: 0225193218 - VA, 5003479 - MD
+1(703) 298-7037 | jason@jasonandbonnie.com






