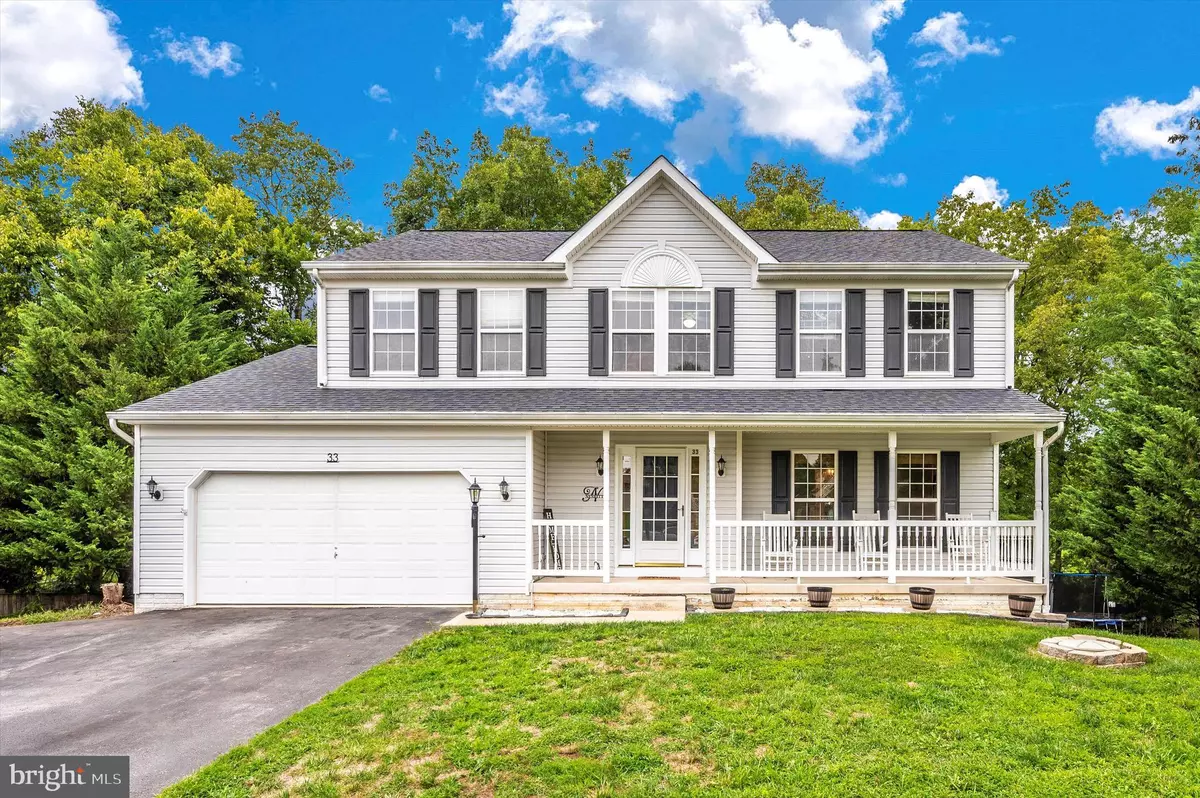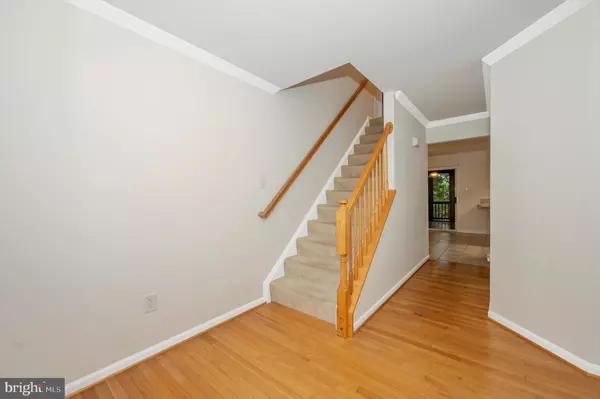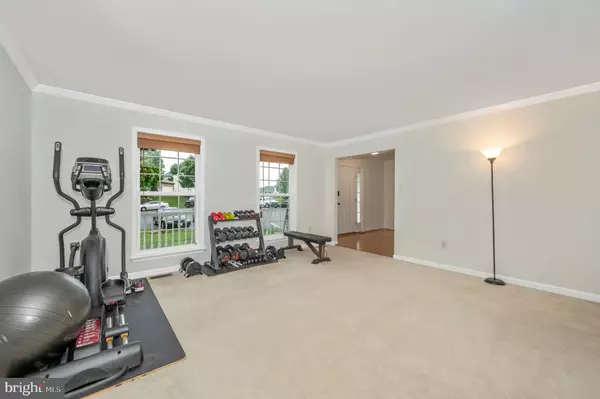$473,500
$479,000
1.1%For more information regarding the value of a property, please contact us for a free consultation.
5 Beds
4 Baths
3,430 SqFt
SOLD DATE : 09/23/2024
Key Details
Sold Price $473,500
Property Type Single Family Home
Sub Type Detached
Listing Status Sold
Purchase Type For Sale
Square Footage 3,430 sqft
Price per Sqft $138
Subdivision Rockingham
MLS Listing ID MDWA2023642
Sold Date 09/23/24
Style Traditional
Bedrooms 5
Full Baths 3
Half Baths 1
HOA Fees $12/ann
HOA Y/N Y
Abv Grd Liv Area 2,314
Originating Board BRIGHT
Year Built 2003
Annual Tax Amount $3,546
Tax Year 2024
Lot Size 0.277 Acres
Acres 0.28
Property Description
Welcome to Rockingham Subdivision on Skyline Court! A great location in sought after Boonsboro school district. Well taken care of and freshly painted in warm neutral colors. Hard to find spacious 5 bedrooms (4 on upper level and 1 on lower level) and 4 bathrooms (2 full on upper level, 1/2 on main level, 1 full on lower level). Open space concept kitchen, living room, formal dining room, office/family room. Enjoy evenings on a large screened in deck perfect for bbq's and parties. Bring your ideas as endless possibilities exist with a finished basement that includes a bedroom, full bathroom, bar area, and living room. Add a fitness/gym, office, in law suite, movie theatre, play area, or big screen entertainment. Recent upgrades include roof, hot water heater, and appliances. Less than 10 Minutes from all conveniences - restaurants and shops on Main St in Boonsboro, lodging at The Boonsboro Inn, Grocery, Library, Gas stations, and Shaffer Park.
Location
State MD
County Washington
Zoning U
Rooms
Other Rooms Living Room, Dining Room, Primary Bedroom, Bedroom 2, Bedroom 3, Bedroom 4, Bedroom 5, Kitchen, Game Room, Family Room, Foyer, Breakfast Room, Laundry, Utility Room
Basement Rear Entrance, Sump Pump, Fully Finished, Outside Entrance, Walkout Level, Windows
Interior
Interior Features Family Room Off Kitchen, Kitchen - Eat-In, Entry Level Bedroom, Crown Moldings, Window Treatments, Primary Bath(s), Wet/Dry Bar, Wood Floors
Hot Water Electric
Heating Heat Pump(s)
Cooling Heat Pump(s)
Fireplaces Number 1
Equipment Washer/Dryer Hookups Only, Dishwasher, Exhaust Fan, Freezer, Icemaker, Oven/Range - Electric, Range Hood, Refrigerator, Six Burner Stove, Washer, Water Conditioner - Owned, Water Heater
Fireplace Y
Appliance Washer/Dryer Hookups Only, Dishwasher, Exhaust Fan, Freezer, Icemaker, Oven/Range - Electric, Range Hood, Refrigerator, Six Burner Stove, Washer, Water Conditioner - Owned, Water Heater
Heat Source Electric
Exterior
Exterior Feature Deck(s)
Parking Features Garage Door Opener
Garage Spaces 2.0
Water Access N
Roof Type Architectural Shingle
Accessibility None
Porch Deck(s)
Attached Garage 2
Total Parking Spaces 2
Garage Y
Building
Story 3
Foundation Concrete Perimeter
Sewer Public Sewer
Water Public
Architectural Style Traditional
Level or Stories 3
Additional Building Above Grade, Below Grade
Structure Type 9'+ Ceilings
New Construction N
Schools
High Schools Boonsboro
School District Washington County Public Schools
Others
Senior Community No
Tax ID 2219009572
Ownership Fee Simple
SqFt Source Assessor
Special Listing Condition Standard
Read Less Info
Want to know what your home might be worth? Contact us for a FREE valuation!

Our team is ready to help you sell your home for the highest possible price ASAP

Bought with Unrepresented Buyer • Unrepresented Buyer Office
GET MORE INFORMATION
Agent | License ID: 0225193218 - VA, 5003479 - MD
+1(703) 298-7037 | jason@jasonandbonnie.com






