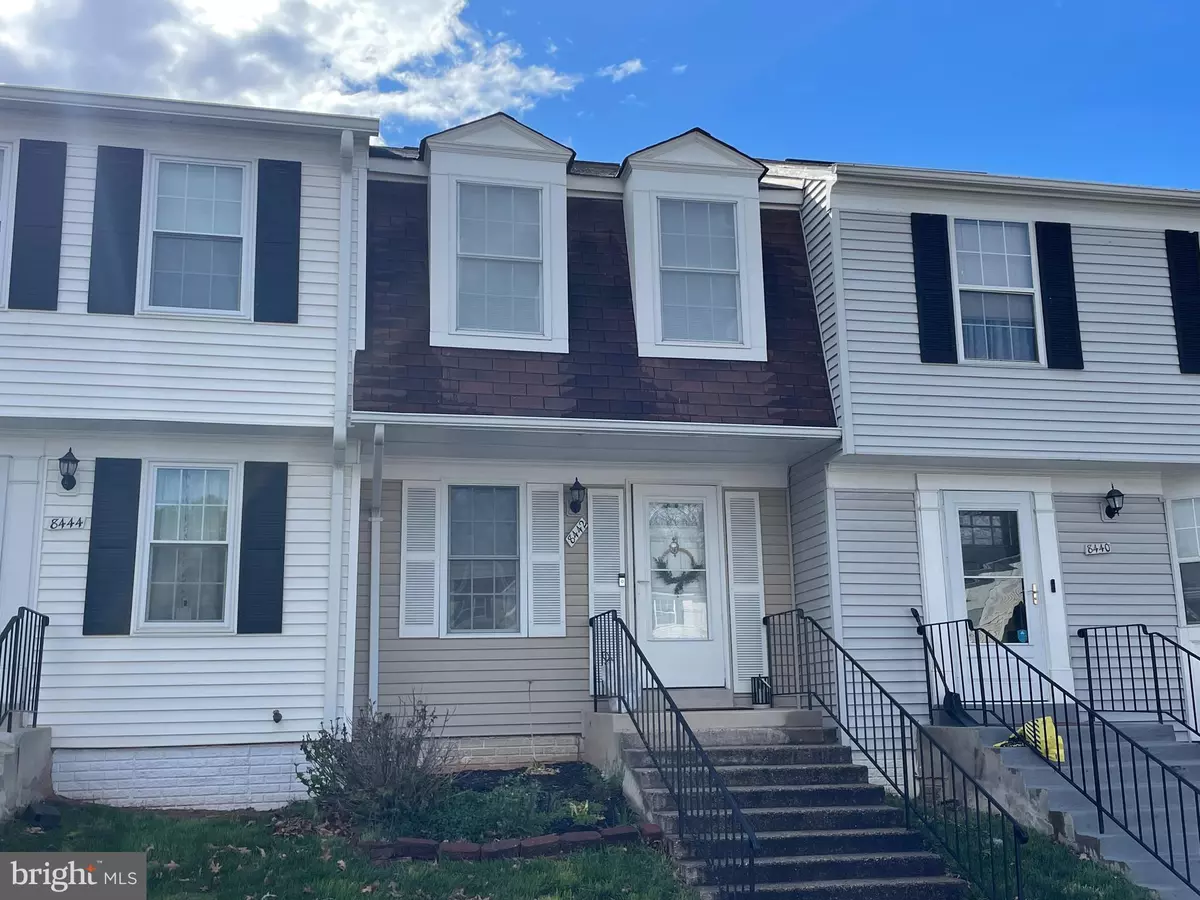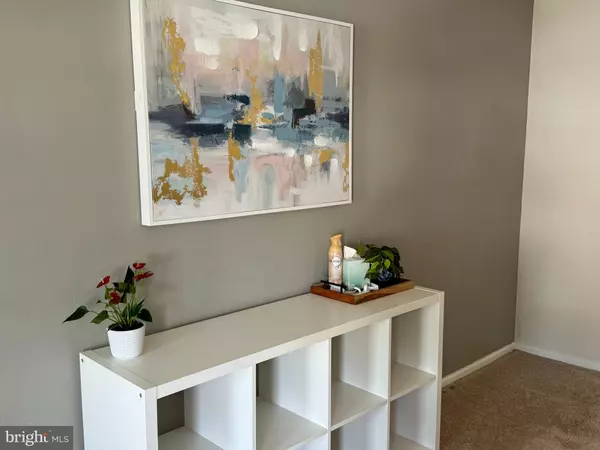$341,000
$325,000
4.9%For more information regarding the value of a property, please contact us for a free consultation.
2 Beds
2 Baths
1,282 SqFt
SOLD DATE : 09/16/2024
Key Details
Sold Price $341,000
Property Type Townhouse
Sub Type Interior Row/Townhouse
Listing Status Sold
Purchase Type For Sale
Square Footage 1,282 sqft
Price per Sqft $265
Subdivision Georgian Hamlet
MLS Listing ID VAMN2006884
Sold Date 09/16/24
Style Colonial
Bedrooms 2
Full Baths 1
Half Baths 1
HOA Fees $95/mo
HOA Y/N Y
Abv Grd Liv Area 885
Originating Board BRIGHT
Year Built 1986
Annual Tax Amount $4,737
Tax Year 2024
Property Description
Step into this beautifully maintained townhome with three fully finished levels and an inviting open floor plan that's flooded with natural light. The rear kitchen is a chef's delight, featuring upgraded cabinetry, stainless steel appliances, a side-by-side refrigerator with a lower drawer freezer, a smooth top stove, and a built-in microwave. Enjoy meal prep on solid surface Corian countertops and easy upkeep with ceramic tile flooring. Neutral paint throughout makes it easy to add your personal touches.
The upper level boasts two spacious owner's bedrooms and a full bath. The fully finished lower level offers versatility with a game/TV room, a convenient half bath, built-in cabinetry with a granite countertop, and direct walkout access to your private backyard. Step out onto a newer upgraded deck with stairs, perfect for outdoor gatherings.
Located in a picturesque community with a pool and sidewalks, this home is close to shopping, dining, and entertainment options. Enjoy easy access to Route 66, 234, and the VA Railway Express commuter train, making it a commuter's dream. Don't miss out on this perfect starter home – schedule a showing today!
Location
State VA
County Manassas City
Zoning R5
Rooms
Other Rooms Living Room, Bedroom 2, Kitchen, Family Room, Foyer, Bedroom 1
Basement Daylight, Partial, Daylight, Full, Fully Finished, Interior Access, Outside Entrance, Walkout Level
Interior
Interior Features Built-Ins, Carpet, Ceiling Fan(s), Combination Dining/Living
Hot Water Electric
Heating Forced Air, Heat Pump - Electric BackUp
Cooling Central A/C
Flooring Carpet, Ceramic Tile
Equipment Built-In Microwave, Dishwasher, Disposal, Dryer, Icemaker, Oven/Range - Electric, Washer
Fireplace N
Appliance Built-In Microwave, Dishwasher, Disposal, Dryer, Icemaker, Oven/Range - Electric, Washer
Heat Source Electric
Laundry Lower Floor
Exterior
Exterior Feature Deck(s)
Parking On Site 1
Utilities Available Electric Available, Water Available
Amenities Available Common Grounds, Pool - Outdoor, Reserved/Assigned Parking
Water Access N
Accessibility None
Porch Deck(s)
Garage N
Building
Story 3
Foundation Concrete Perimeter
Sewer Public Sewer
Water Public
Architectural Style Colonial
Level or Stories 3
Additional Building Above Grade, Below Grade
New Construction N
Schools
Elementary Schools Haydon
Middle Schools Grace E. Metz
High Schools Osbourn
School District Manassas City Public Schools
Others
Pets Allowed Y
HOA Fee Include Lawn Maintenance,Snow Removal,Trash,Common Area Maintenance,Management,Pool(s),Road Maintenance
Senior Community No
Tax ID 112520043311
Ownership Condominium
Special Listing Condition Standard
Pets Allowed No Pet Restrictions
Read Less Info
Want to know what your home might be worth? Contact us for a FREE valuation!

Our team is ready to help you sell your home for the highest possible price ASAP

Bought with HERSHEY SAGUINSIN LLANES • Samson Properties
GET MORE INFORMATION
Agent | License ID: 0225193218 - VA, 5003479 - MD
+1(703) 298-7037 | jason@jasonandbonnie.com






