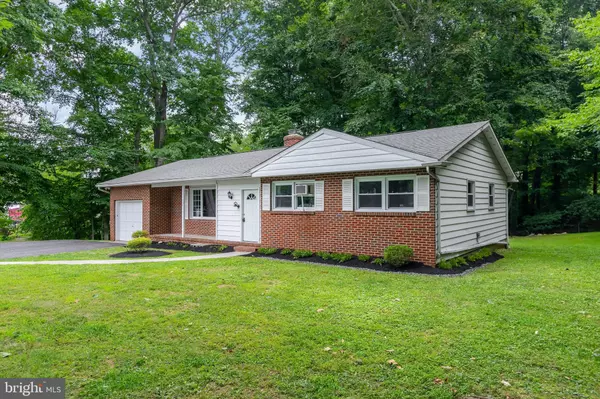$356,000
$375,000
5.1%For more information regarding the value of a property, please contact us for a free consultation.
2 Beds
2 Baths
1,554 SqFt
SOLD DATE : 09/20/2024
Key Details
Sold Price $356,000
Property Type Single Family Home
Sub Type Detached
Listing Status Sold
Purchase Type For Sale
Square Footage 1,554 sqft
Price per Sqft $229
Subdivision Cherry Valley
MLS Listing ID NJCD2073340
Sold Date 09/20/24
Style Ranch/Rambler
Bedrooms 2
Full Baths 1
Half Baths 1
HOA Y/N N
Abv Grd Liv Area 1,554
Originating Board BRIGHT
Year Built 1965
Annual Tax Amount $8,125
Tax Year 2023
Lot Size 0.669 Acres
Acres 0.67
Lot Dimensions 182.00 x 160.00
Property Description
What a location! This brick ranch is located at the end of the road. In a quiet neighborhood on over a half acre surrounded by trees & bushes for full privacy! This home has been lovingly maintained. There is beautiful hardwood under the carpets and the roof is only 4 years old. As you enter you are greeted by the large living room with cozy wood burning fireplace. There is an office open to the living room that used to be the 3rd bedroom. The kitchen has lots of cabinet space and is open to the dining room. The full bath is located in the hallway and the master has an attached half bath. The spacious laundry room is located on the main level for ease. There is a full, dry unfinished basement that has endless storage or could be converted into additional living space. Keep your car clean and dry in the attached garage with inside access. Enjoy the private backyard with a park like setting. So many possibilities on this huge lot. Close to 38, 73 and all the shopping and restaurants you desire. Set up a private showing today!
Location
State NJ
County Camden
Area Cherry Hill Twp (20409)
Zoning RESI
Rooms
Other Rooms Living Room, Dining Room, Primary Bedroom, Kitchen, Bedroom 1, Other
Basement Full, Unfinished
Main Level Bedrooms 2
Interior
Interior Features Primary Bath(s), Attic/House Fan, Kitchen - Eat-In
Hot Water Electric
Heating Baseboard - Electric
Cooling Window Unit(s)
Flooring Fully Carpeted, Vinyl
Fireplaces Number 1
Fireplaces Type Brick, Wood
Equipment Cooktop, Oven - Wall
Fireplace Y
Window Features Replacement
Appliance Cooktop, Oven - Wall
Heat Source Electric
Laundry Main Floor
Exterior
Parking Features Additional Storage Area
Garage Spaces 1.0
Utilities Available Cable TV
Water Access N
Roof Type Shingle
Accessibility None
Attached Garage 1
Total Parking Spaces 1
Garage Y
Building
Lot Description Trees/Wooded, Front Yard, Rear Yard, SideYard(s)
Story 1
Foundation Concrete Perimeter
Sewer Public Sewer
Water Public
Architectural Style Ranch/Rambler
Level or Stories 1
Additional Building Above Grade, Below Grade
New Construction N
Schools
School District Cherry Hill Township Public Schools
Others
Senior Community No
Tax ID 09-00335 01-00002
Ownership Fee Simple
SqFt Source Assessor
Security Features Security System
Acceptable Financing Conventional, VA, FHA, Cash
Listing Terms Conventional, VA, FHA, Cash
Financing Conventional,VA,FHA,Cash
Special Listing Condition Standard
Read Less Info
Want to know what your home might be worth? Contact us for a FREE valuation!

Our team is ready to help you sell your home for the highest possible price ASAP

Bought with Emily Johnson • RE/MAX Preferred - Cherry Hill
GET MORE INFORMATION
Agent | License ID: 0225193218 - VA, 5003479 - MD
+1(703) 298-7037 | jason@jasonandbonnie.com






