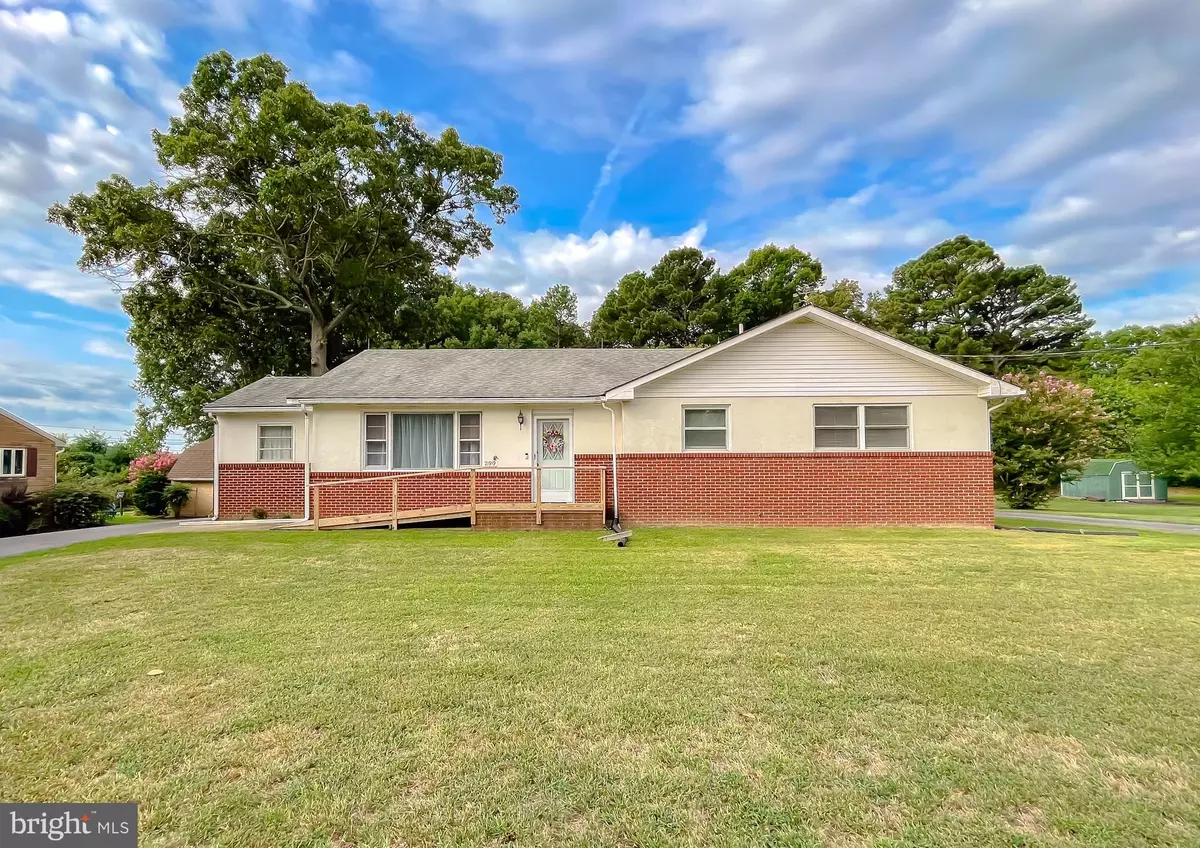$356,895
$350,000
2.0%For more information regarding the value of a property, please contact us for a free consultation.
3 Beds
1 Bath
1,680 SqFt
SOLD DATE : 09/20/2024
Key Details
Sold Price $356,895
Property Type Single Family Home
Sub Type Detached
Listing Status Sold
Purchase Type For Sale
Square Footage 1,680 sqft
Price per Sqft $212
Subdivision Hopton Park
MLS Listing ID MDSM2020174
Sold Date 09/20/24
Style Ranch/Rambler
Bedrooms 3
Full Baths 1
HOA Y/N N
Abv Grd Liv Area 1,680
Originating Board BRIGHT
Year Built 1957
Annual Tax Amount $2,139
Tax Year 2024
Lot Size 0.600 Acres
Acres 0.6
Property Description
Don't miss out on this charming one-level home with a basement in Leonardtown! Built in the 1950s, this residence exudes timeless character and offers a solid foundation for your creative vision. The property features an oversized detached garage with ample storage, perfect for car enthusiasts or hobbyists. Enjoy the expansive, flat yard, ideal for gardening, outdoor activities, or future landscaping projects. The spacious layout of the home, combined with abundant natural light, presents a fantastic opportunity to modernize and personalize to your taste. The basement provides additional space for storage, a workshop, or even a potential living area. Situated in a prime location close to schools, parks, shopping, and dining, this home is perfect for those looking to invest in a property with endless possibilities. Don't miss out on this rare find—bring your ideas and make this gem shine!
Location
State MD
County Saint Marys
Zoning RPD
Rooms
Basement Heated, Interior Access, Outside Entrance, Partially Finished, Rear Entrance, Space For Rooms, Sump Pump
Main Level Bedrooms 3
Interior
Interior Features Attic, Carpet, Ceiling Fan(s), Chair Railings, Combination Dining/Living, Crown Moldings, Dining Area, Entry Level Bedroom, Floor Plan - Traditional, Kitchen - Country, Kitchen - Eat-In, Walk-in Closet(s), Window Treatments, Wood Floors
Hot Water Electric
Cooling Ceiling Fan(s), Central A/C
Flooring Carpet, Hardwood, Vinyl
Equipment Dishwasher, Oven/Range - Electric, Range Hood, Refrigerator, Washer/Dryer Hookups Only, Water Heater
Fireplace N
Appliance Dishwasher, Oven/Range - Electric, Range Hood, Refrigerator, Washer/Dryer Hookups Only, Water Heater
Heat Source Oil
Laundry Basement, Hookup
Exterior
Parking Features Additional Storage Area, Garage - Front Entry, Oversized
Garage Spaces 10.0
Water Access N
Roof Type Shingle
Accessibility Ramp - Main Level
Total Parking Spaces 10
Garage Y
Building
Lot Description Backs to Trees, Cleared, Level, Rear Yard, Road Frontage
Story 1
Foundation Block
Sewer On Site Septic
Water Well
Architectural Style Ranch/Rambler
Level or Stories 1
Additional Building Above Grade, Below Grade
New Construction N
Schools
School District St. Marys County Public Schools
Others
Senior Community No
Tax ID 1903017966
Ownership Fee Simple
SqFt Source Assessor
Special Listing Condition Standard
Read Less Info
Want to know what your home might be worth? Contact us for a FREE valuation!

Our team is ready to help you sell your home for the highest possible price ASAP

Bought with Marie L Lagos • Berkshire Hathaway HomeServices PenFed Realty
GET MORE INFORMATION
Agent | License ID: 0225193218 - VA, 5003479 - MD
+1(703) 298-7037 | jason@jasonandbonnie.com






