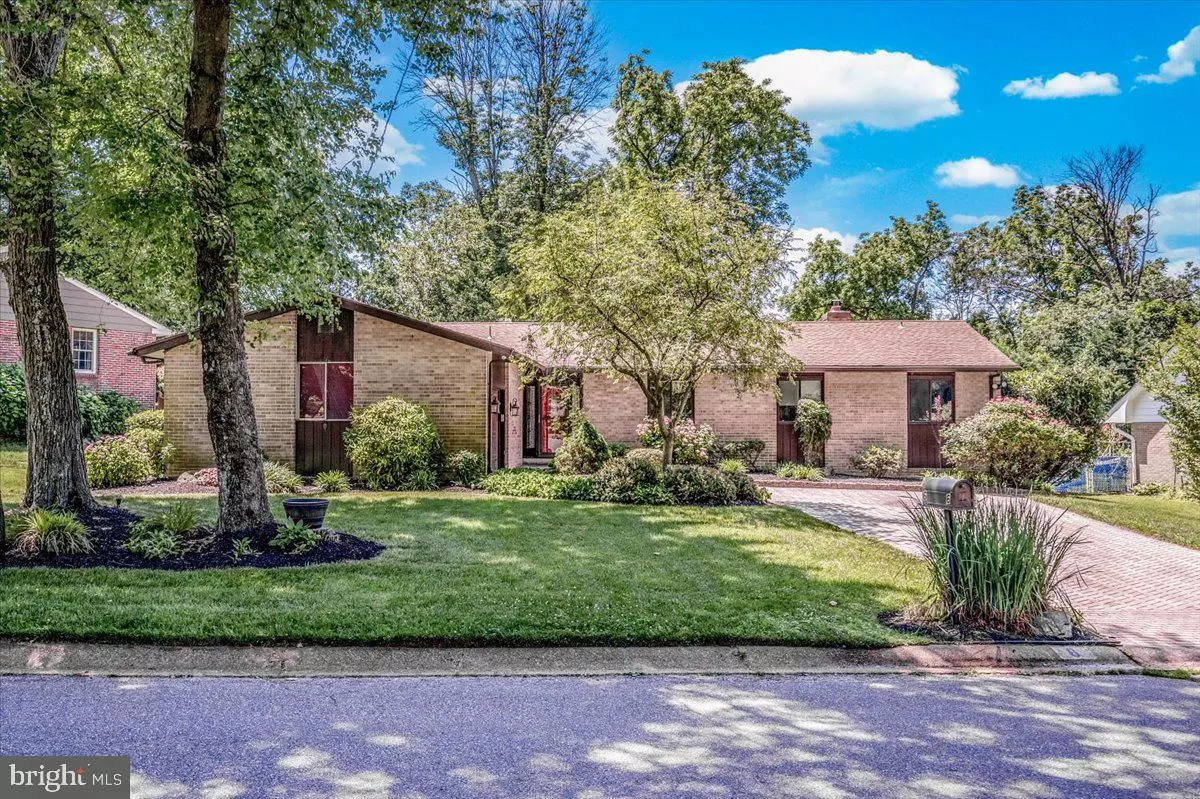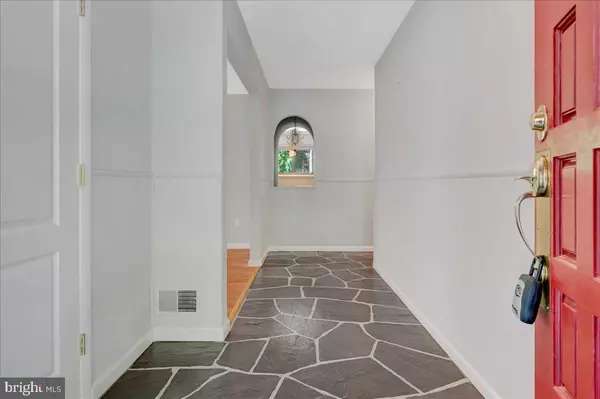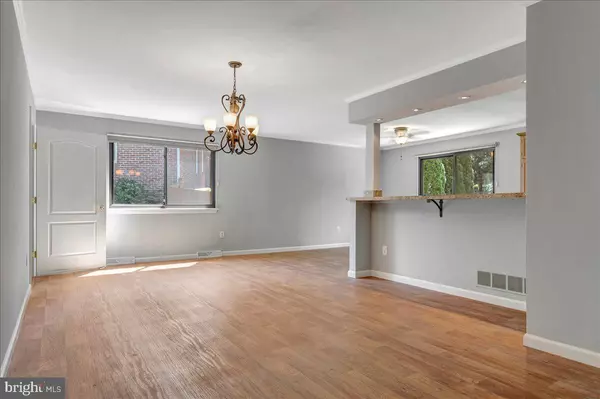$470,000
$499,000
5.8%For more information regarding the value of a property, please contact us for a free consultation.
3 Beds
3 Baths
2,625 SqFt
SOLD DATE : 09/16/2024
Key Details
Sold Price $470,000
Property Type Single Family Home
Sub Type Detached
Listing Status Sold
Purchase Type For Sale
Square Footage 2,625 sqft
Price per Sqft $179
Subdivision Ridgewood
MLS Listing ID DENC2062060
Sold Date 09/16/24
Style Ranch/Rambler
Bedrooms 3
Full Baths 2
Half Baths 1
HOA Fees $6/ann
HOA Y/N Y
Abv Grd Liv Area 2,275
Originating Board BRIGHT
Year Built 1964
Annual Tax Amount $1,694
Tax Year 2022
Lot Size 10,454 Sqft
Acres 0.24
Lot Dimensions 100.00 x 125.00
Property Description
Looking for a first floor master and one story living? Look no further than 6 Ridgewood Circle, a 3BR/2.5BA ranch home nestled in the heart of the North Wilmington community of Ridgewood.
This brick home, with a mid-century vibe, offers an open layout and easy living. Step inside the foyer to a large dining room that opens to the breakfast bar and eat-in kitchen, where oversized windows allow sunlight to pour in. The 1st floor master suite and updated bath are also entered through this area. Opposite the kitchen is a spacious family room with wood burning fireplace and newer patio doors that open to the large paneled sunroom. From the sunroom, you can access the composite deck and secluded fenced-in backyard. Back inside, you will find a bedroom wing with two more bedrooms and a hall bathroom.
The finished lower level, with luxury vinyl flooring, offers another large space for entertaining. Equipped with a full sized pool table, there is still plenty of room for other games and tv area. A half bath is also found on this level.
This lovely home on a quiet street seems far from the hustle and bustle but is only 10 minutes from the Amtrak station in Wilmington, 25 minutes from the Philadelphia Airport and mere minutes from the shops and restaurants of Concord Pike and Philadelphia Pike. Home comes with a one year home warranty!
Location
State DE
County New Castle
Area Brandywine (30901)
Zoning NC10
Rooms
Other Rooms Dining Room, Primary Bedroom, Bedroom 2, Bedroom 3, Kitchen, Family Room, Basement, Sun/Florida Room, Laundry
Basement Partially Finished
Main Level Bedrooms 3
Interior
Hot Water Natural Gas
Cooling Central A/C
Fireplaces Number 1
Fireplace Y
Heat Source Natural Gas
Exterior
Parking Features Garage - Front Entry
Garage Spaces 5.0
Water Access N
Accessibility None
Attached Garage 1
Total Parking Spaces 5
Garage Y
Building
Story 1
Foundation Concrete Perimeter
Sewer Public Sewer
Water Public
Architectural Style Ranch/Rambler
Level or Stories 1
Additional Building Above Grade, Below Grade
New Construction N
Schools
School District Brandywine
Others
Senior Community No
Tax ID 06-131.00-071
Ownership Fee Simple
SqFt Source Assessor
Special Listing Condition Standard
Read Less Info
Want to know what your home might be worth? Contact us for a FREE valuation!

Our team is ready to help you sell your home for the highest possible price ASAP

Bought with Allan L Rathbun • LakeView Realty Inc
GET MORE INFORMATION
Agent | License ID: 0225193218 - VA, 5003479 - MD
+1(703) 298-7037 | jason@jasonandbonnie.com






