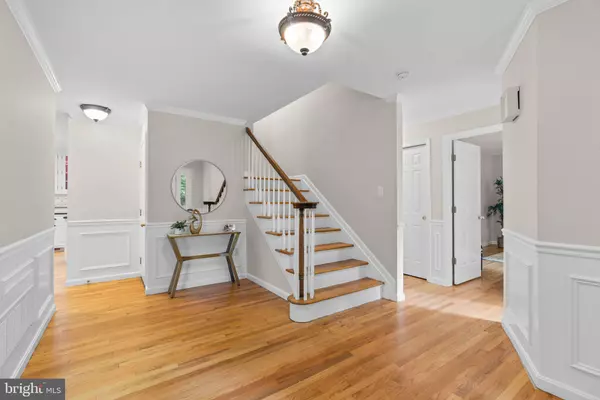$1,150,000
$1,199,000
4.1%For more information regarding the value of a property, please contact us for a free consultation.
7 Beds
6 Baths
5,748 SqFt
SOLD DATE : 09/18/2024
Key Details
Sold Price $1,150,000
Property Type Single Family Home
Sub Type Detached
Listing Status Sold
Purchase Type For Sale
Square Footage 5,748 sqft
Price per Sqft $200
Subdivision South River Spring Lake
MLS Listing ID MDAA2085694
Sold Date 09/18/24
Style Colonial
Bedrooms 7
Full Baths 5
Half Baths 1
HOA Y/N N
Abv Grd Liv Area 4,148
Originating Board BRIGHT
Year Built 1989
Annual Tax Amount $8,793
Tax Year 2024
Lot Size 2.160 Acres
Acres 2.16
Property Description
Welcome home! Picturesque and private 2+ acre wooded lot with a stately 4 level, brick front colonial in the heart of Davidsonville. The wooded lot offers the best of both worlds, privacy without a lot of maintenance- Explore the woods and trails behind for hours of nature walk fun. Enjoy summer and fall barbecues with family and friends on the expansive deck spanning the full length of the house. Recently renovated, you'll enjoy updated bathrooms and an open concept kitchen with spacious center island great for hosting. Designer inspired lighting, a neutral color palette, hardwood floors throughout the main level, plus new bedroom level carpeting with a fully finished basement that would make a perfect in-law or au pair suite, this home has it all! With 6/7 bedrooms, 5 full plus 1 half bathrooms- and nearly 6,000 sqft of finished living space- there is space for everyone. Immediately appreciate the classic center hall layout with a large foyer flowing easily to the formal living and dining rooms to the left or the kitchen straight ahead. The kitchen is open to a great room with double sliders to a spacious deck among the trees overlooking the private lot beyond - offering seamless entertaining both inside and outdoors. Cook delicious meals in the modern kitchen featuring granite counters, white cabinetry, a Wolf cooktop and ample room for casual dining. A private home office and updated half bathroom complete the main living level. Travel upstairs to 2 full bedroom levels featuring a laundry room for utmost convenience. The main bedroom level offers a spacious primary retreat with a stunning fireplace, dual walk in closets and a brand new private superbath with freestanding soaking tub, separate tiled shower and dual sink vanity. 3 additional, spacious bedrooms and 2 more newly completed bathrooms complete this bedroom level. Travel up to the top floor offering the most spacious bedrooms and another fully updated bathroom. The basement level has its own separate entrance, private in-home gym space, game room with wet bar outfitted for a pool table and bonus flex space perfectly designed for in-laws, a gaming room or an optional 7th bedroom plus full bathroom with huge closet. Storage abounds with ample closets throughout and a private workshop in the basement, full walk in storage over the garage along with the oversized 2 car garage. Easy access to Annapolis and Crofton with great commuter access via Rt 50, I97 or the Davidsonville Park and Ride. Visit local farms, horse stables and be sure to stop for a visit with Bowtie the Bison just a short drive away- Schedule your private tour today!
Location
State MD
County Anne Arundel
Zoning RA
Rooms
Basement Full, Fully Finished, Heated, Improved, Interior Access, Outside Entrance, Walkout Level, Workshop
Interior
Hot Water Electric
Heating Heat Pump(s)
Cooling Central A/C, Zoned
Flooring Hardwood, Carpet
Fireplaces Number 2
Fireplace Y
Heat Source Electric
Laundry Has Laundry, Upper Floor
Exterior
Exterior Feature Deck(s)
Parking Features Garage - Side Entry, Inside Access, Oversized, Garage Door Opener
Garage Spaces 2.0
Water Access N
View Trees/Woods
Roof Type Asphalt
Accessibility None
Porch Deck(s)
Attached Garage 2
Total Parking Spaces 2
Garage Y
Building
Story 4
Foundation Block
Sewer Private Septic Tank
Water Well
Architectural Style Colonial
Level or Stories 4
Additional Building Above Grade, Below Grade
Structure Type Dry Wall
New Construction N
Schools
Elementary Schools Davidsonville
Middle Schools Central
High Schools South River
School District Anne Arundel County Public Schools
Others
Senior Community No
Tax ID 020275790030108
Ownership Fee Simple
SqFt Source Assessor
Horse Property N
Special Listing Condition Standard
Read Less Info
Want to know what your home might be worth? Contact us for a FREE valuation!

Our team is ready to help you sell your home for the highest possible price ASAP

Bought with Leslie Ikle • Redfin Corp
"My job is to find and attract mastery-based agents to the office, protect the culture, and make sure everyone is happy! "
GET MORE INFORMATION






