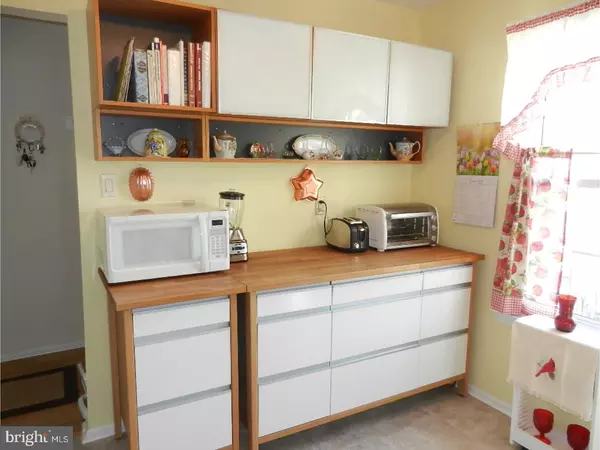$205,001
$189,900
8.0%For more information regarding the value of a property, please contact us for a free consultation.
2 Beds
2 Baths
1,326 SqFt
SOLD DATE : 07/10/2018
Key Details
Sold Price $205,001
Property Type Townhouse
Sub Type End of Row/Townhouse
Listing Status Sold
Purchase Type For Sale
Square Footage 1,326 sqft
Price per Sqft $154
Subdivision Holiday Village
MLS Listing ID 1000347492
Sold Date 07/10/18
Style Carriage House
Bedrooms 2
Full Baths 2
HOA Fees $112/mo
HOA Y/N Y
Abv Grd Liv Area 1,326
Originating Board TREND
Year Built 1984
Annual Tax Amount $3,899
Tax Year 2017
Lot Size 3,503 Sqft
Acres 0.08
Lot Dimensions 31X113
Property Description
Carriage Home in Holiday Village, with covered front porch and view of the lake, plus a stamped concrete patio off the sun room, with electric awning and privacy fence. Natural daylight enters this home through unique Velux Sun Tunnels, one in each bathroom and two in the living room. The kitchen has extra storage and cabinets in the Butcher block storage system.(while not attached will remain)Tile Floor, and newer appliances; gas range 2017,DW 2016, Refrigerator 2015, Pantry closet and Pass through window to the dining room. Laundry Area has newer stack washer and dryer which gives you extra storage room. built in Ironing board in the 2nd bedroom. Energy Plus Gas Heater installed 2/2010, Gas H2O tank replaced in 2010,AC replaced in 2007. New sliding door and windows in the sun room 2015. All other windows were replaced in 2007. New front storm door 2015. All interior doors were replaced with 6 panel doors. 1 car attached garage with electric opener has an overhead storage rack. Holiday Village is a successful and well managed and maintained Community with adequate Reserve Funds. Monthly HOA includes snow removal, lawn care, Community Center Clubhouse, Guarded Swimming Pool, Fitness Center with new equipment, Billiard Room, Putting Green, Tennis Courts, Bocce, Horseshoes, Shuffleboard, Bingo, walking trails, Ponds, Lakes and streams. Various Committees. Get involved as much or as little as you like.
Location
State NJ
County Burlington
Area Mount Laurel Twp (20324)
Zoning 55 +
Rooms
Other Rooms Living Room, Dining Room, Primary Bedroom, Kitchen, Bedroom 1, Laundry, Other, Attic
Interior
Interior Features Primary Bath(s), Butlers Pantry, Skylight(s), Ceiling Fan(s), Attic/House Fan, Stall Shower, Kitchen - Eat-In
Hot Water Natural Gas
Heating Gas, Forced Air
Cooling Central A/C
Flooring Fully Carpeted, Tile/Brick
Equipment Built-In Range, Dishwasher, Refrigerator, Disposal, Energy Efficient Appliances
Fireplace N
Window Features Energy Efficient,Replacement
Appliance Built-In Range, Dishwasher, Refrigerator, Disposal, Energy Efficient Appliances
Heat Source Natural Gas
Laundry Main Floor
Exterior
Exterior Feature Patio(s), Porch(es)
Parking Features Garage Door Opener
Garage Spaces 2.0
Fence Other
Utilities Available Cable TV
Amenities Available Swimming Pool, Tennis Courts, Club House, Golf Course
Water Access N
View Water
Roof Type Shingle
Accessibility None
Porch Patio(s), Porch(es)
Attached Garage 1
Total Parking Spaces 2
Garage Y
Building
Lot Description Level, Front Yard, Rear Yard, SideYard(s)
Story 1
Foundation Slab
Sewer Public Sewer
Water Public
Architectural Style Carriage House
Level or Stories 1
Additional Building Above Grade
New Construction N
Schools
School District Mount Laurel Township Public Schools
Others
HOA Fee Include Pool(s),Common Area Maintenance,Lawn Maintenance,Snow Removal,Trash,Insurance,Health Club,All Ground Fee,Management
Senior Community Yes
Tax ID 24-01512-00001
Ownership Fee Simple
Acceptable Financing Conventional, VA, FHA 203(b), USDA
Listing Terms Conventional, VA, FHA 203(b), USDA
Financing Conventional,VA,FHA 203(b),USDA
Read Less Info
Want to know what your home might be worth? Contact us for a FREE valuation!

Our team is ready to help you sell your home for the highest possible price ASAP

Bought with Jennean A Veale • BHHS Fox & Roach-Marlton
GET MORE INFORMATION
Agent | License ID: 0225193218 - VA, 5003479 - MD
+1(703) 298-7037 | jason@jasonandbonnie.com






