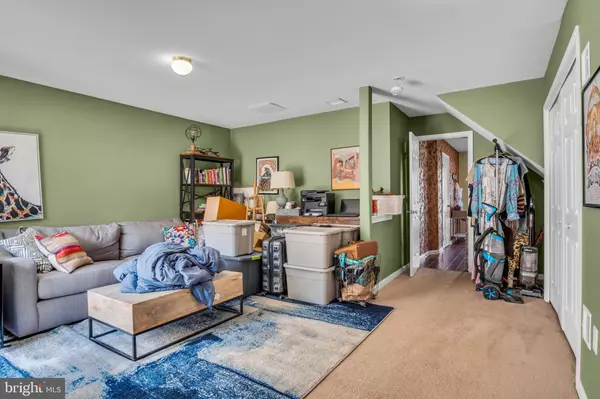$238,000
$225,000
5.8%For more information regarding the value of a property, please contact us for a free consultation.
3 Beds
3 Baths
1,820 SqFt
SOLD DATE : 09/13/2024
Key Details
Sold Price $238,000
Property Type Townhouse
Sub Type Interior Row/Townhouse
Listing Status Sold
Purchase Type For Sale
Square Footage 1,820 sqft
Price per Sqft $130
Subdivision Hunt Club
MLS Listing ID PAYK2066680
Sold Date 09/13/24
Style Other
Bedrooms 3
Full Baths 2
Half Baths 1
HOA Fees $195/mo
HOA Y/N Y
Abv Grd Liv Area 1,520
Originating Board BRIGHT
Year Built 2002
Annual Tax Amount $4,247
Tax Year 2024
Property Description
OPEN HOUSE SUNDAY, AUGUST 18TH 1PM-3PM
Welcome home! This very spacious 3-bedroom, 2.5 baths townhome is ready for its new buyer. Walking into this lovely home you are greeted by a large entry way that leads you to a spacious bedroom/office. Going up the stairs you will land on the main floor with a cozy living room, a bathroom and beautiful updated flooring. The gorgeous, updated kitchen is a must see with plenty of space for your cooking and baking.
Next you have a lovely deck for family get togethers or a comfy space to star gaze at night. Back inside and up a couple stairs is the large master suite, another bath and bedroom. This home has it ALL!
Schedule you're showing today because this gem will not stay on the market long.
Location
State PA
County York
Area York Twp (15254)
Zoning RESIDENTIAL
Rooms
Main Level Bedrooms 3
Interior
Hot Water Electric
Heating Heat Pump - Gas BackUp
Cooling Central A/C
Fireplace N
Heat Source Natural Gas
Exterior
Parking Features Garage Door Opener, Garage - Front Entry
Garage Spaces 1.0
Amenities Available None
Water Access N
Accessibility 2+ Access Exits
Attached Garage 1
Total Parking Spaces 1
Garage Y
Building
Story 2
Foundation Concrete Perimeter
Sewer Public Sewer
Water Public
Architectural Style Other
Level or Stories 2
Additional Building Above Grade, Below Grade
New Construction N
Schools
School District Dallastown Area
Others
HOA Fee Include Lawn Maintenance,Snow Removal
Senior Community No
Tax ID 54-000-IJ-0253-B0-CB724
Ownership Condominium
Acceptable Financing Cash, Conventional, FHA, VA, USDA
Listing Terms Cash, Conventional, FHA, VA, USDA
Financing Cash,Conventional,FHA,VA,USDA
Special Listing Condition Standard
Read Less Info
Want to know what your home might be worth? Contact us for a FREE valuation!

Our team is ready to help you sell your home for the highest possible price ASAP

Bought with Sarah K McNelis • Long & Foster Real Estate, Inc.
GET MORE INFORMATION
Agent | License ID: 0225193218 - VA, 5003479 - MD
+1(703) 298-7037 | jason@jasonandbonnie.com






