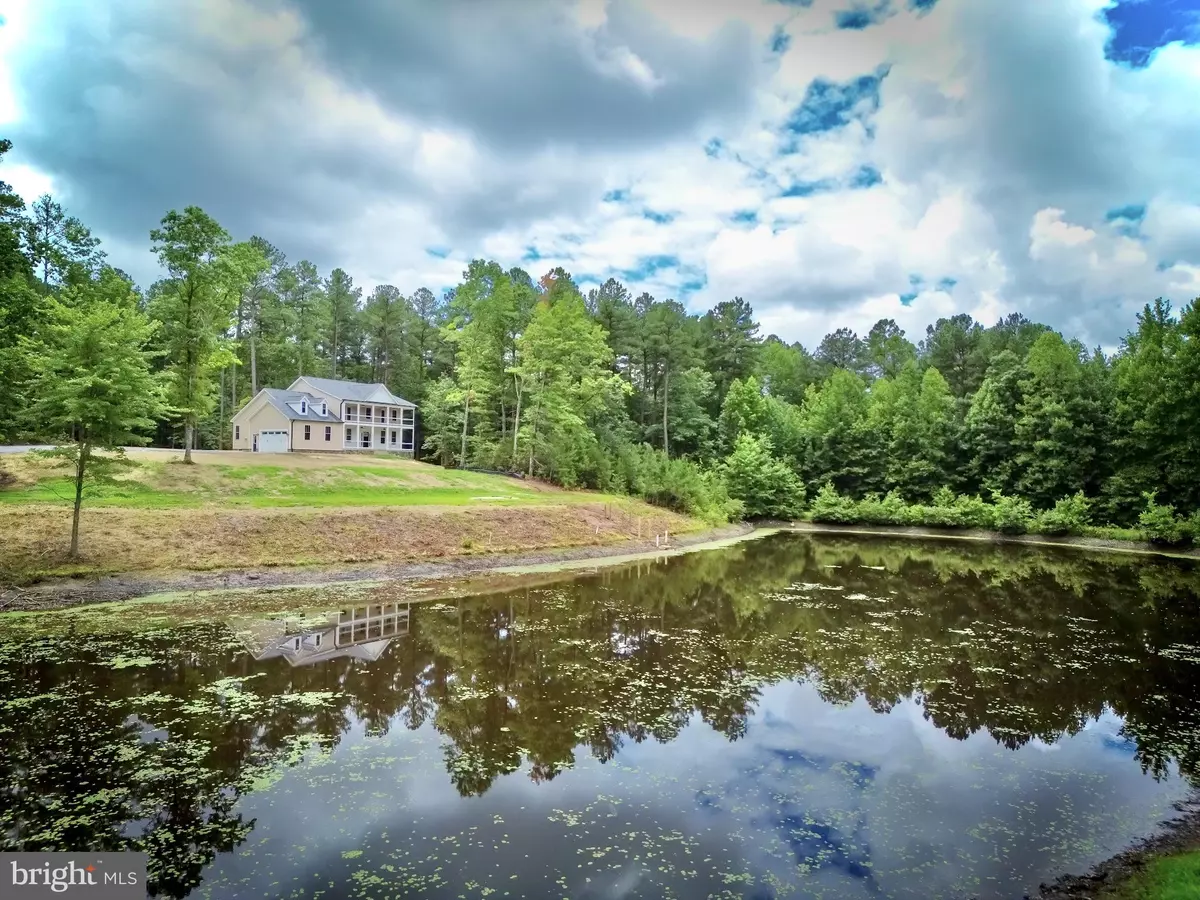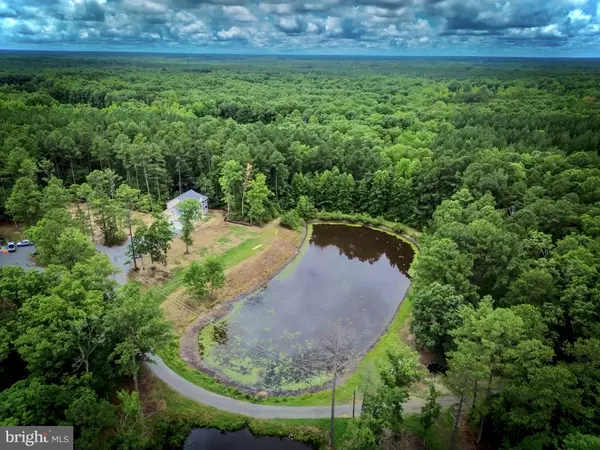$774,999
$774,999
For more information regarding the value of a property, please contact us for a free consultation.
4 Beds
4 Baths
3,989 SqFt
SOLD DATE : 09/13/2024
Key Details
Sold Price $774,999
Property Type Single Family Home
Sub Type Detached
Listing Status Sold
Purchase Type For Sale
Square Footage 3,989 sqft
Price per Sqft $194
Subdivision The Estates At Light Lane
MLS Listing ID VASP2026448
Sold Date 09/13/24
Style Colonial
Bedrooms 4
Full Baths 3
Half Baths 1
HOA Y/N N
Abv Grd Liv Area 2,929
Originating Board BRIGHT
Year Built 2024
Tax Year 2024
Lot Size 10.000 Acres
Acres 10.0
Property Description
Have you ever wanted a property that has the possibility for future division? Welcome to your brand new picturesque oasis! Nestled among the woods on a sprawling 10-acre lot, this stunning home offers the perfect blend of luxury and tranquility. Complete with a tranquil pond, this property is truly a retreat. Featuring 4 bedrooms and 3.5 bathrooms, including a lower-level office for ultimate comfort and convenience, this home is designed for both relaxation and entertaining. The family room boasts beautiful hardwood floors, and the formal living and dining rooms are also adorned with hardwood. The gourmet kitchen is a chef's dream, featuring an island, stainless steel appliances, and hardwood floors. The breakfast area leads to a spacious 12x16 rear deck, perfect for outdoor gatherings. Cozy up in the family room with its gas-burning fireplace for those cozy evenings. The upper-level primary suite offers an expansive closet and a luxurious second laundry area. Additionally, there are three more bedrooms, a half bathroom with custom tile work, and a landing with custom bookshelves on the upper level. The finished basement provides endless possibilities with a full bathroom, a recreation room, and an additional kitchen. Outdoor spaces include plantation porches overlooking the serene pond, ideal for quiet moments. There is also potential for future division should you wish to split off a portion of the property for another home in the future. Don't miss your chance to call this dream home yours! For more information or to schedule a viewing, please contact us.
Location
State VA
County Spotsylvania
Zoning A-3
Rooms
Other Rooms Living Room, Dining Room, Primary Bedroom, Bedroom 2, Bedroom 3, Bedroom 4, Kitchen, Family Room, Foyer, Breakfast Room, Study, Laundry, Office, Utility Room, Attic, Primary Bathroom, Full Bath, Half Bath
Basement Full, Heated, Outside Entrance, Walkout Level, Fully Finished, Improved
Interior
Interior Features Attic, Breakfast Area, Carpet, Built-Ins, Ceiling Fan(s), Crown Moldings, Dining Area, Family Room Off Kitchen, Floor Plan - Traditional, Formal/Separate Dining Room, Kitchen - Eat-In, Kitchen - Island, Kitchen - Table Space, Pantry, Walk-in Closet(s), Upgraded Countertops, Wood Floors
Hot Water Electric
Heating Heat Pump(s), Zoned
Cooling Ceiling Fan(s), Central A/C, Zoned
Flooring Carpet, Ceramic Tile, Hardwood
Fireplaces Number 1
Fireplaces Type Gas/Propane, Mantel(s)
Equipment Dishwasher, Icemaker, Refrigerator, Water Heater, Stainless Steel Appliances, Cooktop, Oven - Wall, Built-In Microwave
Fireplace Y
Appliance Dishwasher, Icemaker, Refrigerator, Water Heater, Stainless Steel Appliances, Cooktop, Oven - Wall, Built-In Microwave
Heat Source Electric
Laundry Lower Floor, Main Floor, Upper Floor
Exterior
Exterior Feature Deck(s), Porch(es)
Parking Features Garage - Side Entry, Garage Door Opener
Garage Spaces 2.0
Water Access N
View Trees/Woods, Pond
Accessibility None
Porch Deck(s), Porch(es)
Attached Garage 2
Total Parking Spaces 2
Garage Y
Building
Lot Description Pond
Story 3
Foundation Stone
Sewer Septic = # of BR
Water Well
Architectural Style Colonial
Level or Stories 3
Additional Building Above Grade, Below Grade
Structure Type Dry Wall
New Construction Y
Schools
Elementary Schools Livingston
Middle Schools Post Oak
High Schools Spotsylvania
School District Spotsylvania County Public Schools
Others
Senior Community No
Tax ID NO TAX RECORD
Ownership Fee Simple
SqFt Source Estimated
Special Listing Condition Standard
Read Less Info
Want to know what your home might be worth? Contact us for a FREE valuation!

Our team is ready to help you sell your home for the highest possible price ASAP

Bought with Melinda Lee Dunlap • Keller Williams Capital Properties

"My job is to find and attract mastery-based agents to the office, protect the culture, and make sure everyone is happy! "
GET MORE INFORMATION






