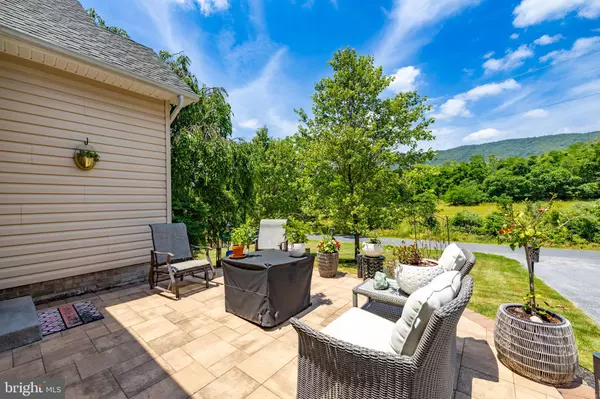$375,000
$384,000
2.3%For more information regarding the value of a property, please contact us for a free consultation.
3 Beds
3 Baths
2,346 SqFt
SOLD DATE : 09/10/2024
Key Details
Sold Price $375,000
Property Type Single Family Home
Sub Type Detached
Listing Status Sold
Purchase Type For Sale
Square Footage 2,346 sqft
Price per Sqft $159
Subdivision None Available
MLS Listing ID VASH2008868
Sold Date 09/10/24
Style Ranch/Rambler
Bedrooms 3
Full Baths 3
HOA Y/N N
Abv Grd Liv Area 1,463
Originating Board BRIGHT
Year Built 2006
Annual Tax Amount $1,584
Tax Year 2022
Lot Size 0.581 Acres
Acres 0.58
Property Description
Welcome home! This quality modern 3-bedroom, 3-bathroom home is located in a quiet country neighborhood with beautiful mountain views in all four seasons.
Featuring 3 bedrooms and 3 full bathrooms, including a spacious primary suite with a tray ceiling, walk-in closet, and an en-suite bathroom.
The great room showcases a cathedral ceiling, creating an open and airy ambiance perfect for relaxation or entertaining. A full partially finished walk-out basement with a full bathroom provides even more living area.
Enjoy the mountain views on the covered front porch and large patio, ideal for morning coffee or evening gatherings. The large yard is enclosed in an in-ground invisible fence, providing plenty of room for pets explore without fear of them venturing too far.
Location
State VA
County Shenandoah
Zoning RESIDENTIAL
Direction West
Rooms
Basement Daylight, Partial, Partially Finished, Windows
Main Level Bedrooms 3
Interior
Interior Features Carpet, Ceiling Fan(s), Combination Dining/Living, Floor Plan - Open
Hot Water Propane
Heating Forced Air
Cooling Central A/C
Flooring Hardwood, Ceramic Tile, Carpet, Luxury Vinyl Plank
Fireplaces Number 1
Fireplaces Type Gas/Propane, Stone
Equipment Built-In Microwave, Dishwasher, Dryer, Oven/Range - Electric, Refrigerator, Washer, Water Heater, Humidifier
Fireplace Y
Window Features Energy Efficient,Screens
Appliance Built-In Microwave, Dishwasher, Dryer, Oven/Range - Electric, Refrigerator, Washer, Water Heater, Humidifier
Heat Source Propane - Leased
Laundry Basement
Exterior
Exterior Feature Deck(s), Patio(s), Porch(es)
Parking Features Garage - Front Entry, Garage Door Opener, Inside Access
Garage Spaces 2.0
Fence Invisible
Utilities Available Cable TV Available, Propane, Phone Connected
Water Access N
View Mountain, Trees/Woods
Roof Type Architectural Shingle
Street Surface Tar and Chip
Accessibility 2+ Access Exits
Porch Deck(s), Patio(s), Porch(es)
Attached Garage 2
Total Parking Spaces 2
Garage Y
Building
Lot Description Backs to Trees, Rural, SideYard(s), Rear Yard, Front Yard
Story 1
Foundation Block
Sewer On Site Septic, Septic < # of BR
Water Community
Architectural Style Ranch/Rambler
Level or Stories 1
Additional Building Above Grade, Below Grade
Structure Type 9'+ Ceilings,Dry Wall,Tray Ceilings,Vaulted Ceilings
New Construction N
Schools
Elementary Schools W.W. Robinson
Middle Schools Peter Muhlenberg
High Schools Central
School District Shenandoah County Public Schools
Others
Pets Allowed Y
Senior Community No
Tax ID 032 06 001
Ownership Fee Simple
SqFt Source Assessor
Horse Property N
Special Listing Condition Standard
Pets Allowed No Pet Restrictions
Read Less Info
Want to know what your home might be worth? Contact us for a FREE valuation!

Our team is ready to help you sell your home for the highest possible price ASAP

Bought with Karen M O'Hare • Colony Realty
GET MORE INFORMATION
Agent | License ID: 0225193218 - VA, 5003479 - MD
+1(703) 298-7037 | jason@jasonandbonnie.com






