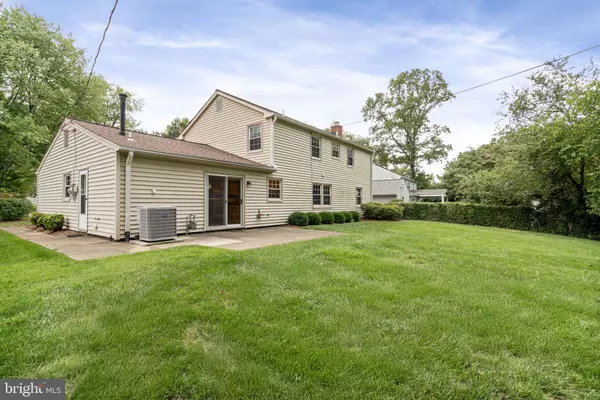$810,000
$750,000
8.0%For more information regarding the value of a property, please contact us for a free consultation.
4 Beds
3 Baths
1,959 SqFt
SOLD DATE : 09/12/2024
Key Details
Sold Price $810,000
Property Type Single Family Home
Sub Type Detached
Listing Status Sold
Purchase Type For Sale
Square Footage 1,959 sqft
Price per Sqft $413
Subdivision Greenbriar
MLS Listing ID VAFX2196078
Sold Date 09/12/24
Style Colonial
Bedrooms 4
Full Baths 2
Half Baths 1
HOA Y/N N
Abv Grd Liv Area 1,959
Originating Board BRIGHT
Year Built 1969
Annual Tax Amount $7,484
Tax Year 2024
Lot Size 0.317 Acres
Acres 0.32
Property Description
Welcome to 12906 MOUNT ROYAL LANE in the highly sought-after GREENBRIAR neighborhood. This beautiful four-bedroom, 2 full 1 half bathroom GEORGETOWN model home is well maintained and move-in ready! The main level greets you with a warm foyer leading to expansive and comfortable living room featuring a cozy wood -burning fireplace. The elegant dining room is well-sized to host your holiday meals. The kitchen is at the HEART of this home---enjoy cooking in the light-filled eat-in kitchen. Step out onto the adjacent patio, perfect for al fresco grilling and entertaining. The spacious laundry/mud room and powder room complete the main floor. The upper level features four generous -sized bedrooms. The primary bedroom is roomy with a private primary bathroom. Three additional bedrooms all with ample closets and a full bathroom with tub/shower complete this level. Enjoy the large, flat rear yard backing to trees, 2-Car Garage on a lovely, quiet, no-thru street. LOCATION is FANTASTIC—your new home offers easy access to major commuting routes: Route 50/28/66; close by Dulles Airport and commuter bus routes. The Greenbriar neighborhood offers nearby shopping, restaurants, tot/lots, playgrounds, sports courts, community pool and there is NO HOA! This area is a perfect blend of outdoor beauty and recreational activities with something for everyone to enjoy. Your new home at 12906 Mount Royal Lane offers a special lifestyle in a welcoming, vibrant community. Look no further –YOU ARE HOME!!
Location
State VA
County Fairfax
Zoning 131
Rooms
Other Rooms Living Room, Dining Room, Primary Bedroom, Bedroom 2, Bedroom 3, Bedroom 4, Kitchen, Family Room, Laundry, Primary Bathroom
Interior
Interior Features Built-Ins, Breakfast Area, Carpet, Ceiling Fan(s), Dining Area, Family Room Off Kitchen, Floor Plan - Traditional, Formal/Separate Dining Room, Kitchen - Eat-In, Kitchen - Table Space, Bathroom - Stall Shower, Upgraded Countertops, Bathroom - Tub Shower, Window Treatments
Hot Water Natural Gas
Cooling Ceiling Fan(s), Central A/C
Flooring Carpet, Ceramic Tile
Fireplaces Number 1
Fireplaces Type Wood
Equipment Cooktop, Dishwasher, Disposal, Dryer, Humidifier, Microwave, Oven - Double, Refrigerator, Washer, Water Heater
Fireplace Y
Window Features Double Pane
Appliance Cooktop, Dishwasher, Disposal, Dryer, Humidifier, Microwave, Oven - Double, Refrigerator, Washer, Water Heater
Heat Source Natural Gas
Laundry Main Floor, Dryer In Unit, Washer In Unit
Exterior
Exterior Feature Patio(s)
Parking Features Garage - Front Entry, Additional Storage Area, Garage Door Opener
Garage Spaces 4.0
Water Access N
View Garden/Lawn, Trees/Woods
Roof Type Shingle
Accessibility None
Porch Patio(s)
Attached Garage 2
Total Parking Spaces 4
Garage Y
Building
Lot Description Backs to Trees, Front Yard, Rear Yard, Premium, Private, No Thru Street
Story 2
Foundation Concrete Perimeter
Sewer Public Sewer
Water Public
Architectural Style Colonial
Level or Stories 2
Additional Building Above Grade
New Construction N
Schools
Elementary Schools Greenbriar East
Middle Schools Rocky Run
High Schools Chantilly
School District Fairfax County Public Schools
Others
Senior Community No
Tax ID 0454 03430008
Ownership Fee Simple
SqFt Source Assessor
Acceptable Financing Cash, Conventional, VA, FHA
Listing Terms Cash, Conventional, VA, FHA
Financing Cash,Conventional,VA,FHA
Special Listing Condition Standard
Read Less Info
Want to know what your home might be worth? Contact us for a FREE valuation!

Our team is ready to help you sell your home for the highest possible price ASAP

Bought with Carolyn A Young • Samson Properties

"My job is to find and attract mastery-based agents to the office, protect the culture, and make sure everyone is happy! "
GET MORE INFORMATION






