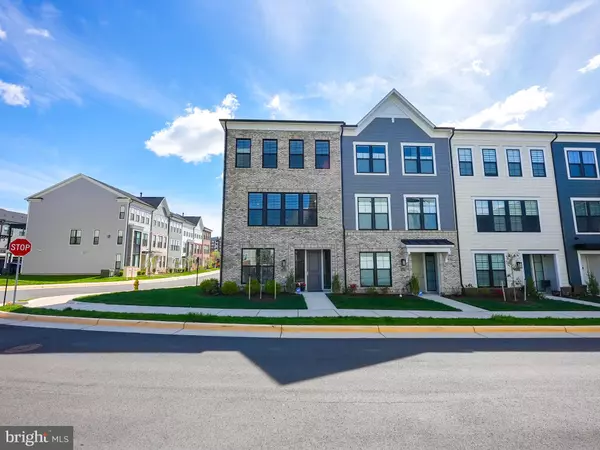$810,000
$819,900
1.2%For more information regarding the value of a property, please contact us for a free consultation.
4 Beds
4 Baths
3,114 SqFt
SOLD DATE : 09/10/2024
Key Details
Sold Price $810,000
Property Type Townhouse
Sub Type End of Row/Townhouse
Listing Status Sold
Purchase Type For Sale
Square Footage 3,114 sqft
Price per Sqft $260
Subdivision Belmont Bay
MLS Listing ID VAPW2069044
Sold Date 09/10/24
Style Transitional
Bedrooms 4
Full Baths 3
Half Baths 1
HOA Fees $140/mo
HOA Y/N Y
Abv Grd Liv Area 3,114
Originating Board BRIGHT
Year Built 2021
Annual Tax Amount $7,195
Tax Year 2022
Lot Size 2,522 Sqft
Acres 0.06
Property Description
PRICED TO SELL and back on market, at no fault of seller, after buyer being unable to secure financing. BOATERS, NATURE LOVERS, WATER LOVERS, THIS HOME IS FOR YOU!! You’ll love living here! Enjoy the Belmont Bay Lifestyle this summer! Walk the marina, enjoy a coffee with friends, take a yoga class, enjoy the community events at the pavilion; you can do it all at Belmont Bay, a picturesque community along the Occoquan River! Welcome to 13825 Estuary Place, part Belmont Bay's Beacon Park Townhome active adult 55+ collection. This end unit townhome built in 2021 is loaded with upgrades and fully accessible with its in-home elevator, wide doorways and hallways, and huge zero entry shower in the primary bath. Hardwood floors throughout all three levels, and so much space to accommodate your living needs. The entry level features a large bedroom, full bath, and living room. The 2 car garage entrance is also on this level. Come home and load your groceries in the elevator, and send them up to the kitchen!
On the second level, you will find a beautiful open concept floorplan, kitchen with stainless steel appliances, gas cooktop, a huge island, gorgeous white cabinets, and quartz countertops. The best part…the back wall is almost entirely filled with picture windows that overlook your large back balcony. This level also houses a large dining area and living room with remote controlled gas fireplace.
On the third level, you will find an enormous master suite with room for a king sized bed and sitting area, a massive zero entry roll in shower, dual vanity, and a large walk-in closet. This floor also has 2 additional bedrooms (1 is being used as an office), a full hallway bath, and a large laundry closet.
The owners spared no expense when selecting upgrades for this home (upgraded interior doors, air filtration system, hydro rail shower column, frameless door zero entry primary bath shower, crown moulding, tray ceiling, recessed lights, under cabinet lighting, Eero home wifi system, security system...the list goes on!). Walkable to the VRE, easy access to 95 and shopping, greenspace and community events to enjoy. This home won't last long; schedule your showing today and start enjoying Belmont Bay!
Location
State VA
County Prince William
Zoning PMD
Rooms
Other Rooms Dining Room, Primary Bedroom, Bedroom 2, Bedroom 3, Kitchen, Bedroom 1, Great Room, Recreation Room, Bathroom 1, Bathroom 2, Primary Bathroom, Half Bath
Main Level Bedrooms 1
Interior
Interior Features Elevator, Entry Level Bedroom, Family Room Off Kitchen, Floor Plan - Open, Kitchen - Island, Pantry, Primary Bath(s), Recessed Lighting, Upgraded Countertops, Walk-in Closet(s), Window Treatments, Wood Floors
Hot Water Electric
Heating Central, Forced Air, Programmable Thermostat
Cooling Central A/C
Flooring Engineered Wood
Fireplaces Number 1
Fireplaces Type Gas/Propane
Equipment Built-In Microwave, Cooktop, Dishwasher, Disposal, Dryer, Oven - Wall, Refrigerator, Range Hood, Stainless Steel Appliances, Washer, Water Heater
Furnishings No
Fireplace Y
Appliance Built-In Microwave, Cooktop, Dishwasher, Disposal, Dryer, Oven - Wall, Refrigerator, Range Hood, Stainless Steel Appliances, Washer, Water Heater
Heat Source Natural Gas
Laundry Upper Floor
Exterior
Parking Features Garage - Rear Entry, Garage Door Opener
Garage Spaces 2.0
Utilities Available Cable TV Available, Phone Available, Electric Available, Natural Gas Available, Water Available
Amenities Available Common Grounds, Jog/Walk Path
Water Access N
Roof Type Architectural Shingle
Accessibility Elevator, Level Entry - Main, Roll-in Shower, 36\"+ wide Halls
Attached Garage 2
Total Parking Spaces 2
Garage Y
Building
Story 3
Foundation Slab
Sewer Public Sewer
Water Public
Architectural Style Transitional
Level or Stories 3
Additional Building Above Grade, Below Grade
Structure Type 9'+ Ceilings,Tray Ceilings
New Construction N
Schools
School District Prince William County Public Schools
Others
HOA Fee Include Snow Removal,Trash,Lawn Maintenance
Senior Community Yes
Age Restriction 55
Tax ID 8492-33-9927
Ownership Fee Simple
SqFt Source Assessor
Security Features Security System,Exterior Cameras
Acceptable Financing Cash, Conventional, FHA, VA
Horse Property N
Listing Terms Cash, Conventional, FHA, VA
Financing Cash,Conventional,FHA,VA
Special Listing Condition Standard
Read Less Info
Want to know what your home might be worth? Contact us for a FREE valuation!

Our team is ready to help you sell your home for the highest possible price ASAP

Bought with Shelia Howell Flowers • Keller Williams Realty/Lee Beaver & Assoc.

"My job is to find and attract mastery-based agents to the office, protect the culture, and make sure everyone is happy! "
GET MORE INFORMATION






