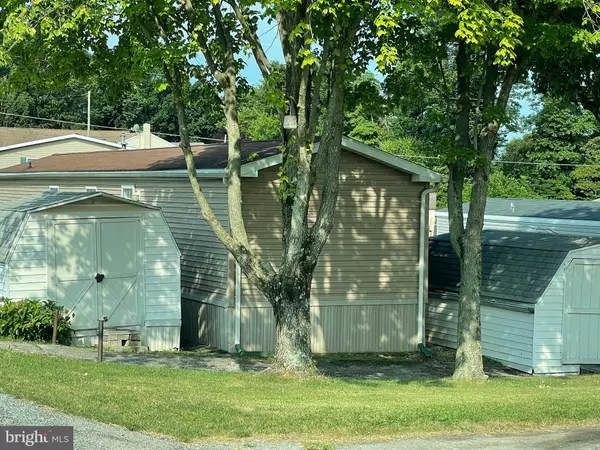$65,650
$64,900
1.2%For more information regarding the value of a property, please contact us for a free consultation.
2 Beds
2 Baths
980 SqFt
SOLD DATE : 09/10/2024
Key Details
Sold Price $65,650
Property Type Manufactured Home
Sub Type Manufactured
Listing Status Sold
Purchase Type For Sale
Square Footage 980 sqft
Price per Sqft $66
Subdivision Countryside Mhp
MLS Listing ID PAYK2064328
Sold Date 09/10/24
Style Modular/Pre-Fabricated
Bedrooms 2
Full Baths 2
HOA Y/N N
Abv Grd Liv Area 980
Originating Board BRIGHT
Year Built 2008
Annual Tax Amount $691
Tax Year 2024
Property Description
Welcome to tranquility in Countryside MHP, a premier 55+ community nestled in the peaceful surroundings of Spring Grove Schools. This charming 2-bedroom, 2-bathroom home offers a perfect blend of country quietude and easy access to local conveniences.
Upon entering, you're greeted by the spacious interior highlighted by cathedral ceilings that enhance the sense of openness and airiness. The living area flows seamlessly into a well-appointed kitchen, complete with included appliances and ample cabinetry for storage.
A covered side patio beckons for morning coffee or evening relaxation, providing a private outdoor retreat. Additionally, two storage sheds offer practical space for tools and belongings, ensuring neatness and organization.
Countryside MHP Lot Rent covers essential utilities such as water, sewer, and trash, providing hassle-free living. Residents enjoy the benefits of a close-knit community while being just minutes away from the amenities of charming York New Salem and a short commute to West York.
This home offers not just comfort, but convenience and peace of mind in a welcoming 55+ community. Don't miss out on this opportunity – schedule your viewing today and start enjoying the relaxed lifestyle Countryside MHP has to offer!
Location
State PA
County York
Area North Codorus Twp (15240)
Zoning RESIDENTIAL
Rooms
Other Rooms Living Room, Dining Room, Bedroom 2, Kitchen, Bedroom 1, Laundry, Bathroom 1, Bathroom 2
Main Level Bedrooms 2
Interior
Interior Features Built-Ins, Ceiling Fan(s), Combination Kitchen/Dining, Combination Kitchen/Living, Dining Area, Entry Level Bedroom, Floor Plan - Open, Kitchen - Country, Kitchen - Eat-In, Bathroom - Tub Shower, Window Treatments, Carpet
Hot Water Electric
Cooling Central A/C
Flooring Carpet, Laminate Plank, Luxury Vinyl Plank, Vinyl
Equipment Built-In Microwave, Dishwasher, Dryer - Electric, Exhaust Fan, Oven/Range - Electric, Refrigerator, Washer, Water Heater
Fireplace N
Window Features Vinyl Clad,Insulated
Appliance Built-In Microwave, Dishwasher, Dryer - Electric, Exhaust Fan, Oven/Range - Electric, Refrigerator, Washer, Water Heater
Heat Source Natural Gas
Laundry Main Floor
Exterior
Garage Spaces 2.0
Utilities Available Propane
Water Access N
Roof Type Shingle
Accessibility Doors - Swing In
Total Parking Spaces 2
Garage N
Building
Lot Description Corner
Story 1
Foundation Pillar/Post/Pier
Sewer Public Sewer
Water Public
Architectural Style Modular/Pre-Fabricated
Level or Stories 1
Additional Building Above Grade, Below Grade
Structure Type Cathedral Ceilings
New Construction N
Schools
High Schools Spring Grove Area
School District Spring Grove Area
Others
Pets Allowed Y
Senior Community Yes
Age Restriction 55
Tax ID 40-000-GH-0041-D0-M0105
Ownership Ground Rent
SqFt Source Assessor
Acceptable Financing Cash, Conventional
Horse Property N
Listing Terms Cash, Conventional
Financing Cash,Conventional
Special Listing Condition Standard
Pets Allowed Breed Restrictions
Read Less Info
Want to know what your home might be worth? Contact us for a FREE valuation!

Our team is ready to help you sell your home for the highest possible price ASAP

Bought with Tami L Behler • Inch & Co. Real Estate, LLC
GET MORE INFORMATION
Agent | License ID: 0225193218 - VA, 5003479 - MD
+1(703) 298-7037 | jason@jasonandbonnie.com






