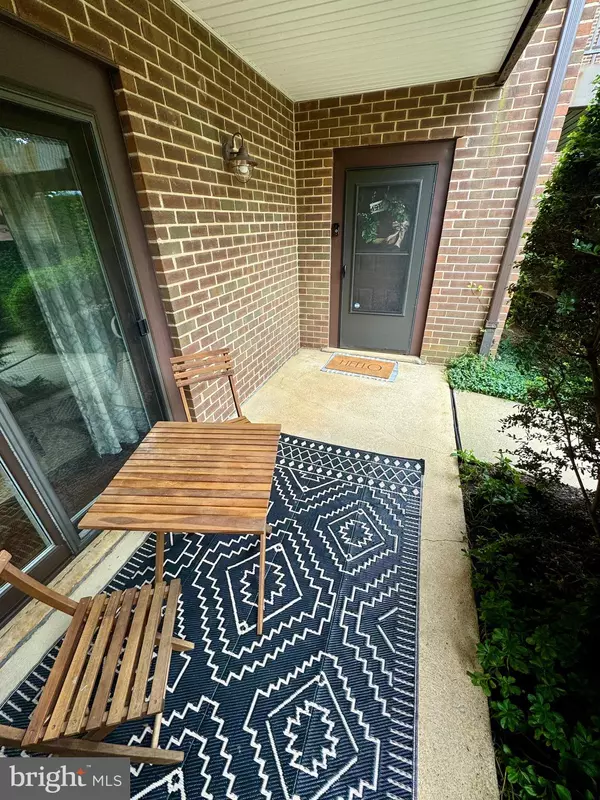$226,599
$210,000
7.9%For more information regarding the value of a property, please contact us for a free consultation.
2 Beds
2 Baths
1,150 SqFt
SOLD DATE : 09/10/2024
Key Details
Sold Price $226,599
Property Type Condo
Sub Type Condo/Co-op
Listing Status Sold
Purchase Type For Sale
Square Footage 1,150 sqft
Price per Sqft $197
Subdivision Mermaid Run
MLS Listing ID DENC2065710
Sold Date 09/10/24
Style Unit/Flat
Bedrooms 2
Full Baths 2
Condo Fees $355/mo
HOA Y/N N
Abv Grd Liv Area 1,150
Originating Board BRIGHT
Year Built 1975
Annual Tax Amount $1,606
Tax Year 2022
Lot Dimensions 0.00 x 0.00
Property Description
Impeccably maintained 2 Bed 2 Full Bath Mermaid Run Condo ready for it's next owner. The interior offers an open floor plan with a large inviting living space that leads directly into the dining area and kitchen with granite countertops, tile backsplash, stainless steel appliances, and recessed lighting. The expansive primary bedroom offers a walk-in closet, full en-suite bath, and slider doors to the rear patio that put the community pool just steps away. Rounding out the unit are a second bedroom with ample closet space, full bathroom, and in unit washer/dryer. Located in Pike Creek within close proximity to restaurants, shopping, and local spots like White Clay Creek State Park, this home has so much to offer outside of its wonderful interior to the next lucky owner.
Location
State DE
County New Castle
Area Elsmere/Newport/Pike Creek (30903)
Zoning NCGA
Rooms
Main Level Bedrooms 2
Interior
Hot Water Electric
Heating Forced Air
Cooling Central A/C
Fireplace N
Heat Source Electric
Laundry Dryer In Unit, Washer In Unit
Exterior
Amenities Available Pool - Outdoor
Water Access N
Accessibility None
Garage N
Building
Story 2
Unit Features Garden 1 - 4 Floors
Sewer Public Sewer
Water Public
Architectural Style Unit/Flat
Level or Stories 2
Additional Building Above Grade, Below Grade
New Construction N
Schools
Elementary Schools Linden Hill
Middle Schools Skyline
High Schools John Dickinson
School District Red Clay Consolidated
Others
Pets Allowed Y
HOA Fee Include Pool(s),Sewer,Trash,Water,Common Area Maintenance,Ext Bldg Maint,Snow Removal
Senior Community No
Tax ID 08-030.40-016.C.4912
Ownership Condominium
Acceptable Financing Cash, Conventional, FHA, VA
Listing Terms Cash, Conventional, FHA, VA
Financing Cash,Conventional,FHA,VA
Special Listing Condition Standard
Pets Allowed Cats OK, Dogs OK, Number Limit
Read Less Info
Want to know what your home might be worth? Contact us for a FREE valuation!

Our team is ready to help you sell your home for the highest possible price ASAP

Bought with Debra A Seramone • Compass

"My job is to find and attract mastery-based agents to the office, protect the culture, and make sure everyone is happy! "
GET MORE INFORMATION






