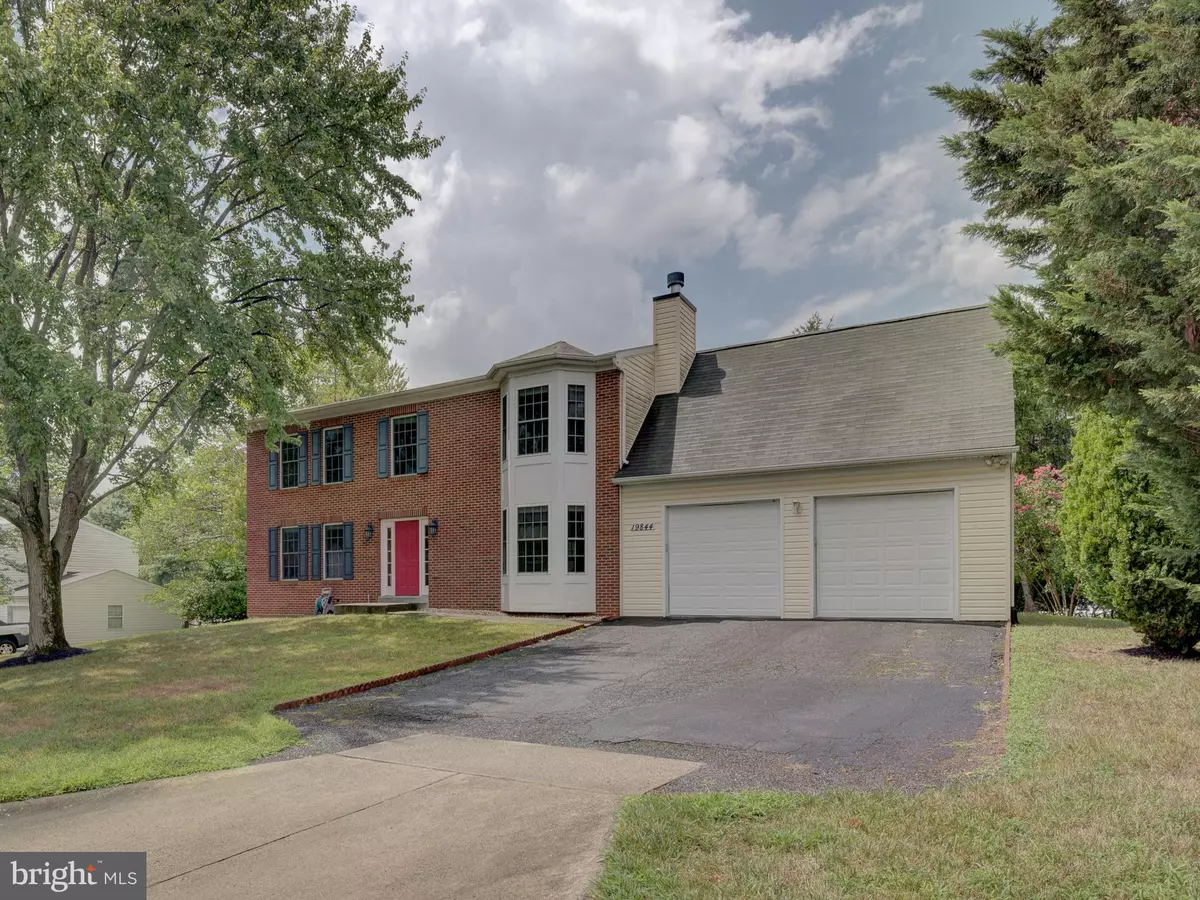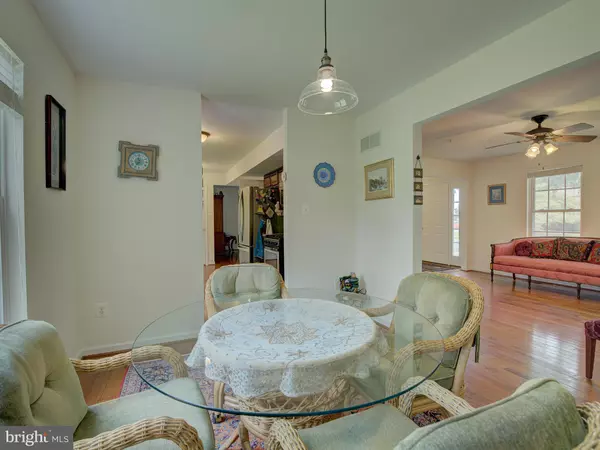$617,000
$625,000
1.3%For more information regarding the value of a property, please contact us for a free consultation.
4 Beds
4 Baths
2,688 SqFt
SOLD DATE : 09/06/2024
Key Details
Sold Price $617,000
Property Type Single Family Home
Sub Type Detached
Listing Status Sold
Purchase Type For Sale
Square Footage 2,688 sqft
Price per Sqft $229
Subdivision Hunters Woods
MLS Listing ID MDMC2141522
Sold Date 09/06/24
Style Contemporary
Bedrooms 4
Full Baths 3
Half Baths 1
HOA Y/N N
Abv Grd Liv Area 2,208
Originating Board BRIGHT
Year Built 2012
Annual Tax Amount $6,427
Tax Year 2024
Lot Size 0.355 Acres
Acres 0.35
Property Description
***OFFER DEADLINE 8/14 @5pm*** Welcome to this stunning end unit Single Family Home, a true gem in the neighborhood, built in 2012 and very well maintained by the original owners. It is the newest house in the neighborhood. This meticulously cared-for property features 4 spacious bedrooms and 3.5 bathrooms, providing ample space for family and guests. Upon entering, you'll be captivated by the updated hardwood floors that add elegance and warmth throughout the home. One of the bedrooms has been transformed into a custom-built office, perfect for remote work or study.
The home also boasts a fully finished basement, offering additional living space ideal for a home theater, gym, or playroom. The expansive sunroom, flooded with natural light, provides a seamless transition to the backyard, making it the perfect spot for relaxation and entertaining. Speaking of the backyard, the owners have thoughtfully enhanced it with mature trees, creating a private and serene outdoor oasis, ideal for barbecues or quiet evenings.
This property sits on the largest lot in the neighborhood, offering extra privacy and outdoor space that is unparalleled in the community. With a 2-car garage providing plenty of room for vehicles and storage, convenience is at your doorstep. This home combines modern comforts with timeless elegance, making it a rare find.
Location
State MD
County Montgomery
Zoning R200
Rooms
Basement Fully Finished
Interior
Hot Water Natural Gas
Heating Central
Cooling Central A/C
Fireplace N
Heat Source Electric
Exterior
Parking Features Garage - Side Entry
Garage Spaces 2.0
Water Access N
Accessibility >84\" Garage Door
Attached Garage 2
Total Parking Spaces 2
Garage Y
Building
Story 2
Foundation Permanent
Sewer Public Sewer
Water Public
Architectural Style Contemporary
Level or Stories 2
Additional Building Above Grade, Below Grade
New Construction N
Schools
Elementary Schools Goshen
Middle Schools Forest Oak
High Schools Gaithersburg
School District Montgomery County Public Schools
Others
Senior Community No
Tax ID 160901967523
Ownership Fee Simple
SqFt Source Assessor
Acceptable Financing FHA, Conventional, Cash
Listing Terms FHA, Conventional, Cash
Financing FHA,Conventional,Cash
Special Listing Condition Standard
Read Less Info
Want to know what your home might be worth? Contact us for a FREE valuation!

Our team is ready to help you sell your home for the highest possible price ASAP

Bought with Unrepresented Buyer • Unrepresented Buyer Office
GET MORE INFORMATION
Agent | License ID: 0225193218 - VA, 5003479 - MD
+1(703) 298-7037 | jason@jasonandbonnie.com






