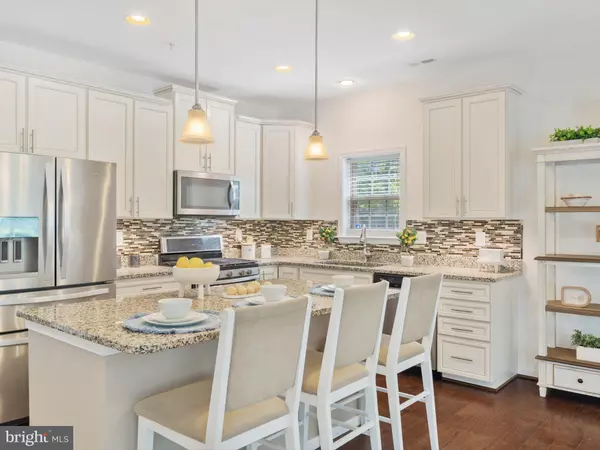$630,000
$625,000
0.8%For more information regarding the value of a property, please contact us for a free consultation.
5 Beds
3 Baths
3,872 SqFt
SOLD DATE : 09/05/2024
Key Details
Sold Price $630,000
Property Type Single Family Home
Sub Type Detached
Listing Status Sold
Purchase Type For Sale
Square Footage 3,872 sqft
Price per Sqft $162
Subdivision Holly Ridge
MLS Listing ID MDAA2090396
Sold Date 09/05/24
Style Colonial
Bedrooms 5
Full Baths 2
Half Baths 1
HOA Fees $69/mo
HOA Y/N Y
Abv Grd Liv Area 2,618
Originating Board BRIGHT
Year Built 2017
Annual Tax Amount $5,281
Tax Year 2024
Lot Size 5,627 Sqft
Acres 0.13
Property Description
Luxury 5 bedroom colonial awaits you! This 3872sqft home has been freshly painted, has new carpet on lower level and a newer vinyl fence. High ceilings, recessed lighting , wood floors, gorgeous kitchen, office on the main and the open floor plan creates that instant feeling of luxury and easy living. Entertainment is breeze as you have a separate dining room, an eat in kitchen and a kitchen nook. Each level has the extended floor plan - there is an extra seating area on the main floor, a sitting area in the primary bedroom and the lower level has the extension as well. The kitchen boasts stainless steel appliances, upgraded counter tops, a beautiful backsplash and a large pantry- all to bring out your inner chef. The upper level has 4 large bedrooms and the laundry room for ease. Your oversized primary bedroom has 2 walk in closets and a beautiful primary bathroom complete with a soaking tub, dual vanity and a separate shower. The basement has plenty of options- a recreation room, a movie room, a second living space or even a gym! The 5th bedroom is located in the basement and ready for those overnight guests. There is a full bath rough in ready for you to design your perfect bathroom, the hard part is complete. A Large deck and a fully fenced yard completes the large backyard. You will love that this home is situated on a lot that backs to trees and you have no neighbors on the right of the home, you have so much privacy! Lets not forget your oversized 2 car garage! Systems include -Dual zoned and 2 water heaters. Desirable location as it is close to commuter hwys making for an easy to commute to DC, Baltimore, Naval Academy, Ft Meade, NSA and minutes to the airport!
Location
State MD
County Anne Arundel
Zoning R5
Rooms
Other Rooms Living Room, Dining Room, Kitchen, Family Room, Breakfast Room, Laundry, Office, Recreation Room, Storage Room, Additional Bedroom
Basement Connecting Stairway, Interior Access, Full, Heated, Improved, Sump Pump, Rough Bath Plumb
Interior
Interior Features Breakfast Area, Carpet, Dining Area, Floor Plan - Open, Formal/Separate Dining Room, Kitchen - Eat-In, Kitchen - Gourmet, Kitchen - Island, Pantry, Primary Bath(s), Recessed Lighting, Upgraded Countertops, Walk-in Closet(s), Wood Floors
Hot Water Electric
Heating Forced Air
Cooling Central A/C
Flooring Ceramic Tile, Carpet, Wood
Equipment Built-In Microwave, Dishwasher, Dryer, Disposal, Oven/Range - Gas, Refrigerator, Stainless Steel Appliances, Washer, Water Heater
Fireplace N
Appliance Built-In Microwave, Dishwasher, Dryer, Disposal, Oven/Range - Gas, Refrigerator, Stainless Steel Appliances, Washer, Water Heater
Heat Source Natural Gas
Exterior
Exterior Feature Deck(s), Porch(es)
Parking Features Garage - Front Entry, Inside Access
Garage Spaces 4.0
Fence Fully, Privacy, Vinyl
Amenities Available Common Grounds
Water Access N
View Trees/Woods
Roof Type Shingle
Accessibility None
Porch Deck(s), Porch(es)
Attached Garage 2
Total Parking Spaces 4
Garage Y
Building
Story 3
Foundation Other
Sewer Public Sewer
Water Public
Architectural Style Colonial
Level or Stories 3
Additional Building Above Grade, Below Grade
Structure Type Dry Wall
New Construction N
Schools
School District Anne Arundel County Public Schools
Others
HOA Fee Include Common Area Maintenance
Senior Community No
Tax ID 020341590241738
Ownership Fee Simple
SqFt Source Assessor
Acceptable Financing Cash, Conventional, FHA, VA
Horse Property N
Listing Terms Cash, Conventional, FHA, VA
Financing Cash,Conventional,FHA,VA
Special Listing Condition Standard
Read Less Info
Want to know what your home might be worth? Contact us for a FREE valuation!

Our team is ready to help you sell your home for the highest possible price ASAP

Bought with Peter Huynh • Westgate Realty Group, Inc.
GET MORE INFORMATION
Agent | License ID: 0225193218 - VA, 5003479 - MD
+1(703) 298-7037 | jason@jasonandbonnie.com






