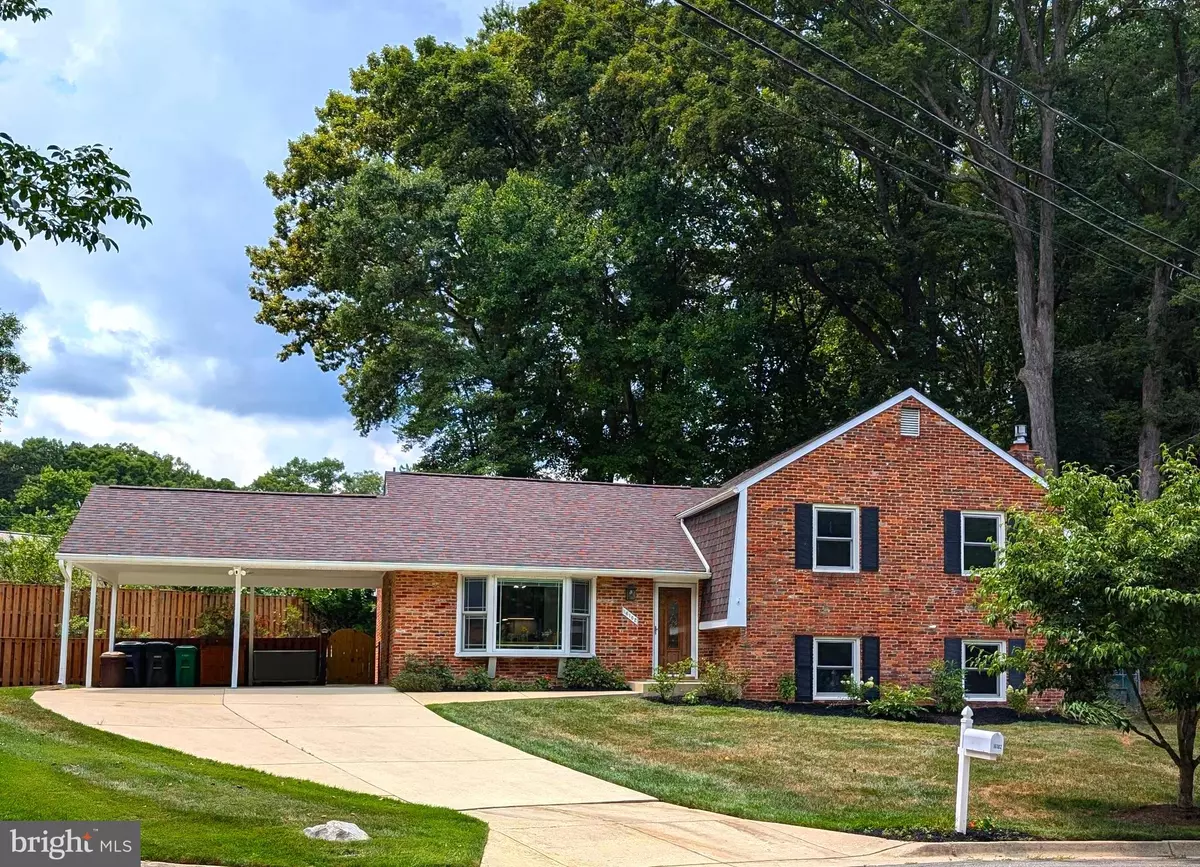$550,000
$535,000
2.8%For more information regarding the value of a property, please contact us for a free consultation.
4 Beds
3 Baths
2,388 SqFt
SOLD DATE : 09/05/2024
Key Details
Sold Price $550,000
Property Type Single Family Home
Sub Type Detached
Listing Status Sold
Purchase Type For Sale
Square Footage 2,388 sqft
Price per Sqft $230
Subdivision Bond Mill Park
MLS Listing ID MDPG2120356
Sold Date 09/05/24
Style Split Level,Colonial
Bedrooms 4
Full Baths 2
Half Baths 1
HOA Y/N N
Abv Grd Liv Area 2,388
Originating Board BRIGHT
Year Built 1968
Annual Tax Amount $4,458
Tax Year 2024
Lot Size 0.300 Acres
Acres 0.3
Property Description
Welcome Home! This spacious and wonderfully updated three-level split style home on almost one-third acre lot nestled in a cul-de-sac . You won't want to miss what this well-cared for home has to offer including a gorgeous landscaped backyard complimented with beautiful hard scaping - a lovely patio off main living area, mature trees, and fully fenced. Attached double carport!
As you enter the home, you'll be greeted with abundant natural light from the large bay window complete with integrated blinds. Stepping into the table -spaced eat-in kitchen you'll find granite countertops, stainless steel appliances, a large pantry and lots of cabinet space. There is an adjacent dining room with sliding glass doors overlooking the tiered patio and private yard perfect for relaxing or entertaining.
Living room with great views and open to dining room. Ascend the wide open stairs to four upper-level bedrooms each with overhead ceiling fan light fixtures all with crown molding plus two upper-level full bathrooms that have been updated. The primary suite contains its own full bathroom, walk-in closet and door leading to a private deck off the back of the home. The lower level offers comfortable living space with thoughtfully placed built-in shelving and cabinets, natural light plus recessed lighting and cozy gas fireplace. There is also a half bath and large laundry/utility/storage/work room with an outside entrance.
This home is close to major commuter routes such as MD200; I-95; 198 just minutes from major employers such as NSA, Fort Mead and NASA Goddard. Easy access to BWI airport and Amtrak. Great shopping and restaurants nearby - this one has it all - don't miss it! Open Sunday 1-3
Location
State MD
County Prince Georges
Zoning RSF95
Rooms
Basement Daylight, Full, Walkout Stairs
Interior
Interior Features Attic, Breakfast Area, Built-Ins, Ceiling Fan(s), Crown Moldings, Dining Area, Kitchen - Eat-In, Pantry, Recessed Lighting, Upgraded Countertops, Walk-in Closet(s), Wood Floors
Hot Water Natural Gas
Heating Forced Air
Cooling Central A/C, Ceiling Fan(s)
Fireplaces Number 1
Fireplaces Type Brick, Gas/Propane, Mantel(s)
Equipment Dishwasher, Disposal, Dryer, Extra Refrigerator/Freezer, Oven/Range - Electric, Refrigerator, Stainless Steel Appliances, Washer - Front Loading, Water Heater
Fireplace Y
Window Features Bay/Bow,Double Pane,Screens,Sliding
Appliance Dishwasher, Disposal, Dryer, Extra Refrigerator/Freezer, Oven/Range - Electric, Refrigerator, Stainless Steel Appliances, Washer - Front Loading, Water Heater
Heat Source Natural Gas
Exterior
Garage Spaces 2.0
Fence Fully
Water Access N
Accessibility Other
Total Parking Spaces 2
Garage N
Building
Lot Description Cul-de-sac, Landscaping, Partly Wooded, Rear Yard
Story 3
Foundation Block
Sewer Public Sewer
Water Public
Architectural Style Split Level, Colonial
Level or Stories 3
Additional Building Above Grade, Below Grade
New Construction N
Schools
School District Prince George'S County Public Schools
Others
Senior Community No
Tax ID 17101018563
Ownership Fee Simple
SqFt Source Assessor
Special Listing Condition Probate Listing, Standard
Read Less Info
Want to know what your home might be worth? Contact us for a FREE valuation!

Our team is ready to help you sell your home for the highest possible price ASAP

Bought with Zugell Jamison • Cummings & Co. Realtors
GET MORE INFORMATION
Agent | License ID: 0225193218 - VA, 5003479 - MD
+1(703) 298-7037 | jason@jasonandbonnie.com






