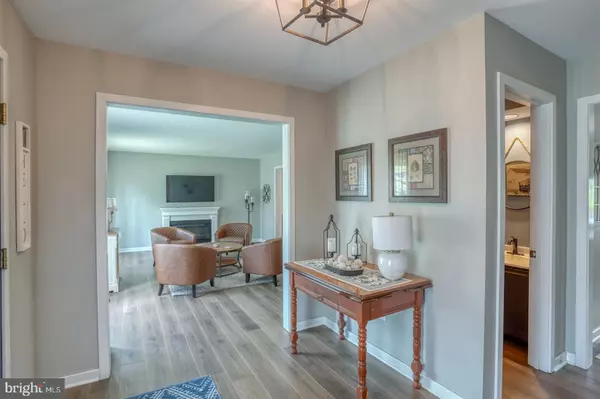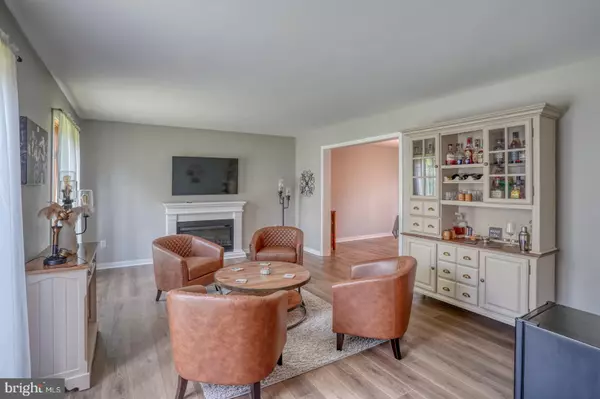$550,000
$550,000
For more information regarding the value of a property, please contact us for a free consultation.
4 Beds
3 Baths
2,400 SqFt
SOLD DATE : 09/03/2024
Key Details
Sold Price $550,000
Property Type Single Family Home
Sub Type Detached
Listing Status Sold
Purchase Type For Sale
Square Footage 2,400 sqft
Price per Sqft $229
Subdivision Limestone Hills
MLS Listing ID DENC2063986
Sold Date 09/03/24
Style Contemporary
Bedrooms 4
Full Baths 2
Half Baths 1
HOA Fees $24/ann
HOA Y/N Y
Abv Grd Liv Area 2,400
Originating Board BRIGHT
Year Built 1985
Annual Tax Amount $3,952
Tax Year 2023
Lot Size 10,890 Sqft
Acres 0.25
Lot Dimensions 80 x 159.10
Property Description
Welcome to 5 Sparrow Court. Perfectly situated on a cul-de-sac lot in one of the area's most sought after communities of Limestone Hills is this 4 Bedroom, 2 1/2 Bath
Two-Story ready for a new owner. As soon as you step through the front door into the large foyer you will notice the updated luxury vinyl plank flooring that flows throughout the first floor. Adjacent to the foyer is a spacious living room appointed with a cozy electric fireplace and is open to the Dining Room --great layout for entertaining! The bright and open kitchen has stainless steel Refrigerator and Dishwasher(Bosch), a stylish center island, abundant cabinetry, large pantry, updated lighting and an eating/dining area brightened by a triple window. The family room with its vaulted ceiling is open to the kitchen and is accented by a stunning brick floor to ceiling wood burning fireplace with lots of natural light from the skylights and triple glass slider that leads to the expansive deck and well landscaped fenced back yard. To complete the first floor is the Laundry Room with extra cabinetry, access to the 2 car garage and a Powder Room.
Upper Level Primary Bedroom has its own full bath and walk in closet. There are 3 other sizable bedrooms , a full bath and a lot of storage to complete the Second Level.
Other notable features and updates are the new driveway (2021), exterior wood wrapped for low maintenance, all electric outlets and switches have been updated and windows renewed with new mechanisms.
Come and see why Limestone Hills is consistently voted one of the best places to live. Something for everyone with walking trails, playgrounds and open spaces.
Located close to shopping, restaurants, medical centers and easy access to employment areas.
Showings begin at the Open House Saturday July 13 12-2 and Sunday July 14 12-2
Location
State DE
County New Castle
Area Elsmere/Newport/Pike Creek (30903)
Zoning NCPUD
Rooms
Other Rooms Living Room, Dining Room, Primary Bedroom, Bedroom 2, Bedroom 3, Bedroom 4, Kitchen, Family Room, Laundry
Basement Combination, Crawl Space, Full
Interior
Hot Water Electric
Heating Heat Pump - Electric BackUp
Cooling Central A/C
Fireplaces Number 1
Fireplace Y
Heat Source Electric
Exterior
Parking Features Built In
Garage Spaces 2.0
Water Access N
Accessibility None
Attached Garage 2
Total Parking Spaces 2
Garage Y
Building
Story 2
Foundation Block
Sewer Public Sewer
Water Public
Architectural Style Contemporary
Level or Stories 2
Additional Building Above Grade, Below Grade
New Construction N
Schools
School District Red Clay Consolidated
Others
Senior Community No
Tax ID 08-025.30-123
Ownership Fee Simple
SqFt Source Estimated
Special Listing Condition Standard
Read Less Info
Want to know what your home might be worth? Contact us for a FREE valuation!

Our team is ready to help you sell your home for the highest possible price ASAP

Bought with Gina McCollum Crowder • RE/MAX Associates-Hockessin
GET MORE INFORMATION
Agent | License ID: 0225193218 - VA, 5003479 - MD
+1(703) 298-7037 | jason@jasonandbonnie.com






