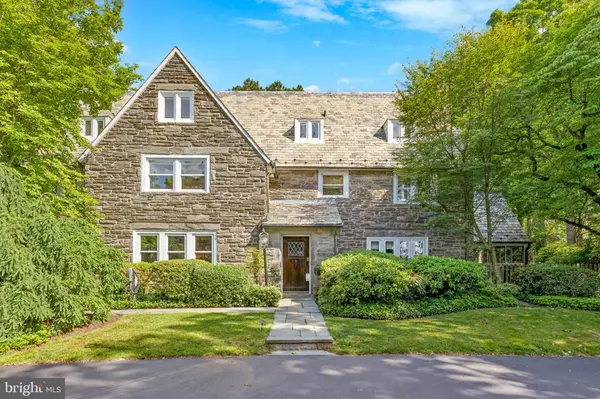$1,900,000
$1,895,000
0.3%For more information regarding the value of a property, please contact us for a free consultation.
6 Beds
5 Baths
5,965 SqFt
SOLD DATE : 08/30/2024
Key Details
Sold Price $1,900,000
Property Type Single Family Home
Sub Type Detached
Listing Status Sold
Purchase Type For Sale
Square Footage 5,965 sqft
Price per Sqft $318
Subdivision Merion Station
MLS Listing ID PAMC2106230
Sold Date 08/30/24
Style Colonial
Bedrooms 6
Full Baths 4
Half Baths 1
HOA Y/N N
Abv Grd Liv Area 5,965
Originating Board BRIGHT
Year Built 1925
Annual Tax Amount $18,892
Tax Year 2024
Lot Size 0.466 Acres
Acres 0.47
Lot Dimensions 125.00 x 0.00
Property Description
Who says you can't have it all? You must see this turn-key, walkable, Merion Station masterpiece that checks nearly every conceivable box on your ‘wish-list'. This grand, updated, and impeccably maintained Stone Classic will not disappoint. With hardwood throughout, this tastefully renovated home boasts nearly 6,000 square feet of luxurious interior living space, plus a private pool oasis in the gorgeous, fenced, rear yard. Enter from your circular driveway into the bright first floor foyer, flanked by incredible living spaces that include a large living room with wood-burning fireplace, and an enormous formal dining room, complete with vintage paneling. Enjoy a chef's dream eat-in kitchen with commercial-quality stainless steel appliances, expansive granite counters, an oversized wrap-around island, double-oven, double-dishwasher, walk-in pantry, breakfast area, and even sparkling water on tap. This floor provides multiple exterior access points, including the mudroom which leads to the parking area and garage, the private screened-in dining porch, and the beautifully charming landscaped and hardscaped stone patio and rear yard. The 2nd floor includes a primary suite, complete with plantation shutters, walk-in closets, wood burning fireplace, and a renovated bathroom with radiant floors. As well, you'll find the private in-law suite (for families that really love their in-laws) that includes dedicated stairwell access, a renovated bathroom (radiant floors, jacuzzi, steam shower), and laundry room. Another 2 large bedrooms with an en-suite bath and a den/bonus room complete the floor. The 3rd level includes 2 even larger bedrooms, another full bath, additional attic storage, and a cedar closet. Endless expansion possibilities with the unfinished full basement (w/ walkout door) where you'll find the temperature-controlled wine cellar. This home comes complete with a fully slate roof, whole house generator, Tesla EV charger, 400 amp service, and did I mention low taxes? Situated in award-winning Lower Merion School District, within easy walking distance (under 15 minutes) to Merion Station, Narberth, and Wynnewood train stations, and just a stone's throw from Merion Elementary (w/ it's fields and playgrounds), it's hard to find a reason not to love this location. **Pre-Inspection, virtual walk-through, and floor-plan are all available**
Location
State PA
County Montgomery
Area Lower Merion Twp (10640)
Zoning LDR3
Direction Northwest
Rooms
Basement Full, Unfinished, Sump Pump, Outside Entrance
Interior
Interior Features Breakfast Area, Cedar Closet(s), Dining Area, Double/Dual Staircase, Formal/Separate Dining Room, Kitchen - Eat-In, Kitchen - Gourmet, Kitchen - Island, Pantry, Wine Storage, Wood Floors, Walk-in Closet(s), Upgraded Countertops
Hot Water Natural Gas
Heating Radiant, Radiator
Cooling Central A/C
Fireplaces Number 2
Fireplaces Type Wood, Brick
Equipment Built-In Microwave, Built-In Range, Commercial Range, Dishwasher, Disposal, Dryer, Oven/Range - Gas, Range Hood, Oven - Double, Stainless Steel Appliances, Washer, Water Dispenser, Humidifier
Fireplace Y
Appliance Built-In Microwave, Built-In Range, Commercial Range, Dishwasher, Disposal, Dryer, Oven/Range - Gas, Range Hood, Oven - Double, Stainless Steel Appliances, Washer, Water Dispenser, Humidifier
Heat Source Natural Gas
Laundry Upper Floor
Exterior
Exterior Feature Patio(s), Enclosed
Parking Features Garage Door Opener, Garage - Side Entry
Garage Spaces 12.0
Fence Wood
Pool Heated, In Ground, Fenced, Filtered
Water Access N
View Garden/Lawn
Roof Type Slate
Accessibility None
Porch Patio(s), Enclosed
Attached Garage 2
Total Parking Spaces 12
Garage Y
Building
Lot Description Landscaping, Premium, Rear Yard
Story 3
Foundation Stone, Pillar/Post/Pier
Sewer Public Sewer
Water Public
Architectural Style Colonial
Level or Stories 3
Additional Building Above Grade, Below Grade
New Construction N
Schools
Elementary Schools Merion
Middle Schools Bala Cynwyd
High Schools Lower Merion
School District Lower Merion
Others
Senior Community No
Tax ID 40-00-06484-001
Ownership Fee Simple
SqFt Source Assessor
Security Features Security System
Special Listing Condition Standard
Read Less Info
Want to know what your home might be worth? Contact us for a FREE valuation!

Our team is ready to help you sell your home for the highest possible price ASAP

Bought with Algernong Allen III • KW Empower
GET MORE INFORMATION
Agent | License ID: 0225193218 - VA, 5003479 - MD
+1(703) 298-7037 | jason@jasonandbonnie.com






