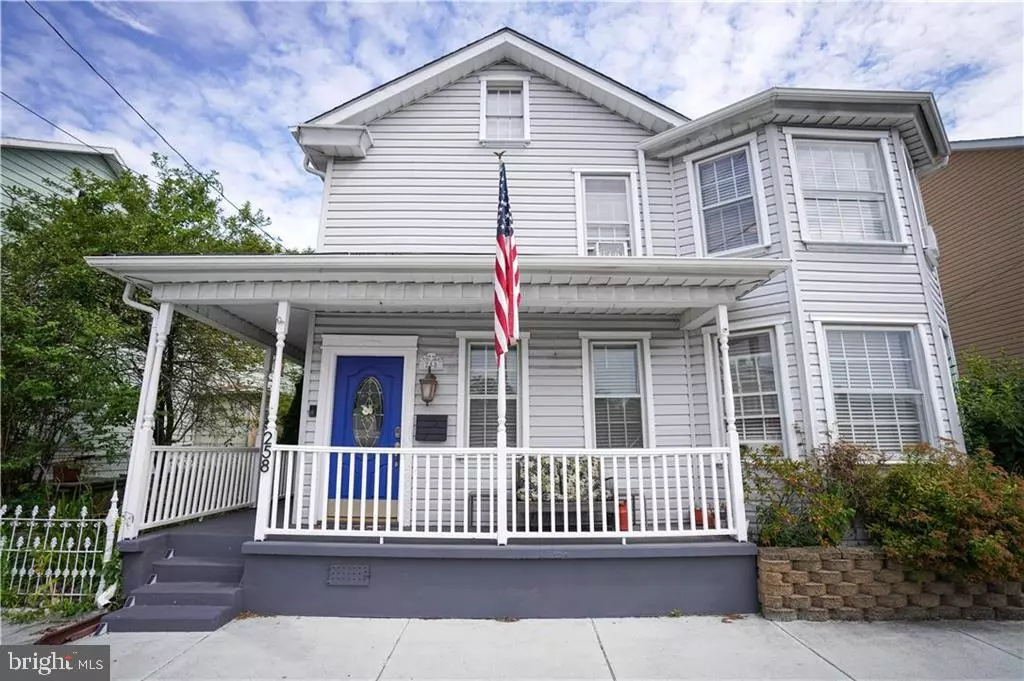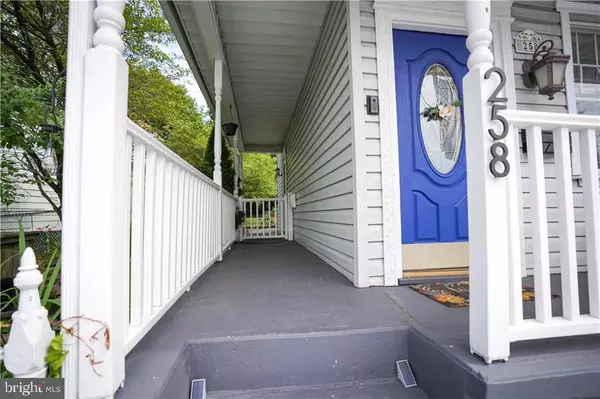$220,000
$199,000
10.6%For more information regarding the value of a property, please contact us for a free consultation.
4 Beds
2 Baths
1,672 SqFt
SOLD DATE : 08/29/2024
Key Details
Sold Price $220,000
Property Type Single Family Home
Sub Type Detached
Listing Status Sold
Purchase Type For Sale
Square Footage 1,672 sqft
Price per Sqft $131
Subdivision None Available
MLS Listing ID PACC2004554
Sold Date 08/29/24
Style Colonial,Traditional
Bedrooms 4
Full Baths 1
Half Baths 1
HOA Y/N N
Abv Grd Liv Area 1,672
Originating Board BRIGHT
Year Built 1856
Annual Tax Amount $2,348
Tax Year 2022
Lot Size 5,227 Sqft
Acres 0.12
Lot Dimensions 0.00 x 0.00
Property Description
Welcome to your dream home in the charming neighborhood of Summit Hill, PA! This beautifully remodeled single-family residence boasts 1.5 bathrooms and 4 bedrooms, providing ample space for your family's needs. With a generous interior living area spanning 1,672 square feet, this home perfectly marries modern comfort with classic elegance. Step inside to discover stunning hardwood floors that run throughout the main living spaces, adding a touch of timeless sophistication. The heart of the home is the modern, updated kitchen, designed with both style and functionality in mind. Featuring state-of-the-art appliances, sleek butcher block countertops, and plenty of cabinet space, this kitchen is ready to inspire your culinary creativity. The spacious master bedroom is your personal retreat, complete with an electric fireplace that offers both warmth and ambiance. The bathrooms have been beautifully updated, ensuring a spa-like experience right at home. Additionally, the convenience of a dedicated laundry room streamlines your daily chores, keeping your living spaces clutter-free. Step outside to your peaceful and serene backyard oasis. The fenced-in yard offers privacy and security, making it perfect for both children and pets. Enjoy leisurely afternoons on the partially covered teak patio, or take in the tranquility of the decorative pond in the front yard. This home is more than just a place to live; it's a lifestyle. Showings start July 27th!
Location
State PA
County Carbon
Area Summit Hill Boro (13420)
Zoning R
Rooms
Other Rooms Living Room, Dining Room, Primary Bedroom, Bedroom 2, Bedroom 3, Bedroom 4, Kitchen, Family Room, Laundry, Full Bath, Half Bath
Basement Partial, Dirt Floor
Interior
Interior Features Ceiling Fan(s), Dining Area, Kitchen - Eat-In, Wood Floors
Hot Water Oil
Heating Hot Water
Cooling Ceiling Fan(s), Window Unit(s)
Flooring Hardwood, Tile/Brick
Fireplaces Number 2
Equipment Dishwasher, Microwave, Oven/Range - Electric
Fireplace Y
Appliance Dishwasher, Microwave, Oven/Range - Electric
Heat Source Oil
Laundry Hookup
Exterior
Water Access N
View City
Roof Type Asphalt
Accessibility 2+ Access Exits
Garage N
Building
Story 2
Foundation Other
Sewer Public Sewer
Water Public
Architectural Style Colonial, Traditional
Level or Stories 2
Additional Building Above Grade, Below Grade
New Construction N
Schools
School District Panther Valley
Others
Senior Community No
Tax ID 123B-52-E37
Ownership Fee Simple
SqFt Source Estimated
Acceptable Financing Cash, Conventional, FHA, VA
Listing Terms Cash, Conventional, FHA, VA
Financing Cash,Conventional,FHA,VA
Special Listing Condition Standard
Read Less Info
Want to know what your home might be worth? Contact us for a FREE valuation!

Our team is ready to help you sell your home for the highest possible price ASAP

Bought with Carrol Eliza Cosmo • Keller Williams Real Estate-Blue Bell
GET MORE INFORMATION
Agent | License ID: 0225193218 - VA, 5003479 - MD
+1(703) 298-7037 | jason@jasonandbonnie.com






