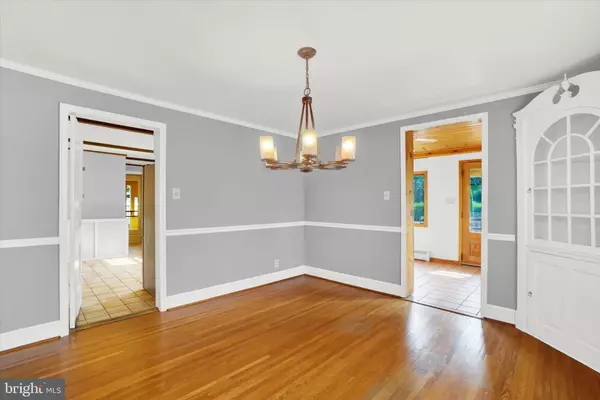$260,000
$249,900
4.0%For more information regarding the value of a property, please contact us for a free consultation.
3 Beds
2 Baths
1,898 SqFt
SOLD DATE : 08/30/2024
Key Details
Sold Price $260,000
Property Type Single Family Home
Sub Type Detached
Listing Status Sold
Purchase Type For Sale
Square Footage 1,898 sqft
Price per Sqft $136
Subdivision Springdale
MLS Listing ID PAYK2065916
Sold Date 08/30/24
Style Traditional
Bedrooms 3
Full Baths 1
Half Baths 1
HOA Y/N N
Abv Grd Liv Area 1,898
Originating Board BRIGHT
Year Built 1925
Annual Tax Amount $8,197
Tax Year 2024
Lot Size 7,701 Sqft
Acres 0.18
Property Description
Welcome to the beautiful majestic tree-lined streets of Springdale! Enjoy the original features of this well-loved sturdy brick & stone home. As you look up in the oversized living room, you are surrounded by crown molding. You will also find original hardwood flooring underfoot. The stone fireplace with gas logs will provide you with warm cozy memories. As you follow the wood floors into the spacious dining room you're greeted by chair railing & more crown molding. The classic Springdale corner-cabinet is the focal point of this room. The original telephone niche hangs out in this room also. The dining room leads to the sunroom which gives you access to the newly installed paver patio & large private back yard. The generous sized kitchen with SS appliances and tile flooring overlooks the rear yard. The kitchen mud room also gives you access to the yard. A powder-room completes the first floor. Hardwood flooring greets you at the top of the open stair case which leads to three large light filled bedrooms. You will find multiple closets, including a cedar one on this level. The 25X14 third floor bonus room is a wonderful surprise! Replacement windows & well maintain mechanicals are an added plus. Conveniently located near WellSpan Hospital(York), York College, Penn State York and easy access to I83 north & south. Don't miss the opportunity to tour this wonderful house!
Location
State PA
County York
Area York City (15201)
Zoning RESIDENTIAL
Rooms
Other Rooms Living Room, Dining Room, Bedroom 2, Bedroom 3, Kitchen, Bedroom 1, Sun/Florida Room, Mud Room, Bonus Room
Basement Full, Poured Concrete
Interior
Interior Features Cedar Closet(s), Ceiling Fan(s), Chair Railings, Crown Moldings, Kitchen - Eat-In, Walk-in Closet(s), Wood Floors, Window Treatments
Hot Water Natural Gas
Heating Radiator
Cooling Central A/C
Flooring Wood, Tile/Brick
Fireplaces Number 1
Fireplaces Type Brick, Gas/Propane
Equipment Built-In Range, Dishwasher, Dryer - Gas, Oven/Range - Gas, Built-In Microwave, Stainless Steel Appliances
Furnishings No
Fireplace Y
Window Features Replacement
Appliance Built-In Range, Dishwasher, Dryer - Gas, Oven/Range - Gas, Built-In Microwave, Stainless Steel Appliances
Heat Source Natural Gas
Exterior
Parking Features Garage - Front Entry, Garage Door Opener
Garage Spaces 4.0
Utilities Available Cable TV, Electric Available, Natural Gas Available, Phone, Sewer Available, Water Available
Water Access N
Roof Type Asphalt
Accessibility None
Attached Garage 1
Total Parking Spaces 4
Garage Y
Building
Story 2.5
Foundation Concrete Perimeter
Sewer Public Sewer
Water Public
Architectural Style Traditional
Level or Stories 2.5
Additional Building Above Grade, Below Grade
New Construction N
Schools
High Schools William Penn
School District York City
Others
Pets Allowed Y
Senior Community No
Tax ID 15-581-01-0005-00-00000
Ownership Fee Simple
SqFt Source Assessor
Acceptable Financing Conventional, FHA, VA, Cash
Horse Property N
Listing Terms Conventional, FHA, VA, Cash
Financing Conventional,FHA,VA,Cash
Special Listing Condition Standard
Pets Allowed No Pet Restrictions
Read Less Info
Want to know what your home might be worth? Contact us for a FREE valuation!

Our team is ready to help you sell your home for the highest possible price ASAP

Bought with Patricia A Price • Berkshire Hathaway HomeServices Homesale Realty
GET MORE INFORMATION
Agent | License ID: 0225193218 - VA, 5003479 - MD
+1(703) 298-7037 | jason@jasonandbonnie.com






