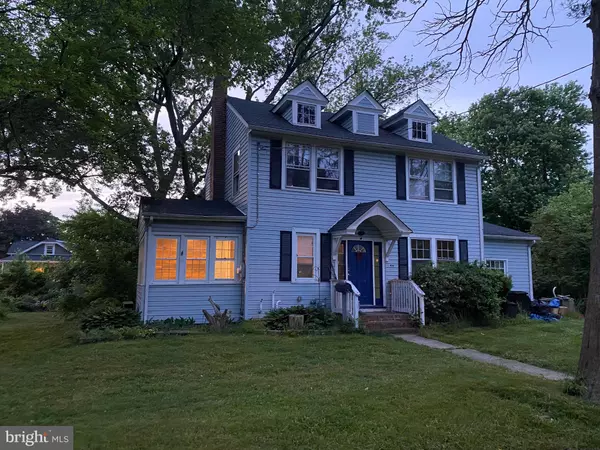$390,000
$379,000
2.9%For more information regarding the value of a property, please contact us for a free consultation.
4 Beds
2 Baths
1,642 SqFt
SOLD DATE : 08/29/2024
Key Details
Sold Price $390,000
Property Type Single Family Home
Sub Type Detached
Listing Status Sold
Purchase Type For Sale
Square Footage 1,642 sqft
Price per Sqft $237
Subdivision None Available
MLS Listing ID NJCD2071466
Sold Date 08/29/24
Style Colonial
Bedrooms 4
Full Baths 2
HOA Y/N N
Abv Grd Liv Area 1,642
Originating Board BRIGHT
Year Built 1945
Annual Tax Amount $8,332
Tax Year 2023
Lot Size 0.540 Acres
Acres 0.54
Lot Dimensions 188.00 x 125.00
Property Description
Welcome to 21 Pocahontas Rd Hi-Nella NJ 08003.
4 beds
2 baths
1600 sf
Unfinished attic with a staircase, could be a potential 3rd story with the addition of a dormer!
Full basement
Detached 450sf workshop with a single car garage
.54 acres! So loads of gardening opportunity and excellent privacy. The possibilities are endless!
This home was completely renovated in 2019, new roof, new hvac, new plumbing, new drywal, etc. and has been a rental since then. It has just now freshened up with the floors, carpets and a fresh coat of paint, making it ready for you to move right in!
All of the staging furniture and artwork is for sale, either individually or as a whole, and can be included with the sale of the home for the right price. Tell your agent to ask us about the furniture if you're interested.
The listing agent is also the owner.
Location
State NJ
County Camden
Area Hi Nella Boro (20419)
Zoning RESIDENTIAL
Rooms
Other Rooms Bathroom 1
Basement Full
Main Level Bedrooms 1
Interior
Hot Water Natural Gas
Heating Forced Air
Cooling Central A/C
Fireplace N
Heat Source Natural Gas
Exterior
Parking Features Covered Parking, Additional Storage Area
Garage Spaces 1.0
Water Access N
View Garden/Lawn, Panoramic, Pasture
Roof Type Shingle
Accessibility None
Total Parking Spaces 1
Garage Y
Building
Lot Description Additional Lot(s)
Story 3.5
Foundation Block
Sewer Public Sewer
Water Public
Architectural Style Colonial
Level or Stories 3.5
Additional Building Above Grade, Below Grade
New Construction N
Schools
School District Sterling High
Others
Senior Community No
Tax ID 19-00008-00012
Ownership Fee Simple
SqFt Source Assessor
Acceptable Financing Cash, Conventional, FHA
Listing Terms Cash, Conventional, FHA
Financing Cash,Conventional,FHA
Special Listing Condition Standard
Read Less Info
Want to know what your home might be worth? Contact us for a FREE valuation!

Our team is ready to help you sell your home for the highest possible price ASAP

Bought with NON MEMBER • Non Subscribing Office
GET MORE INFORMATION
Agent | License ID: 0225193218 - VA, 5003479 - MD
+1(703) 298-7037 | jason@jasonandbonnie.com






