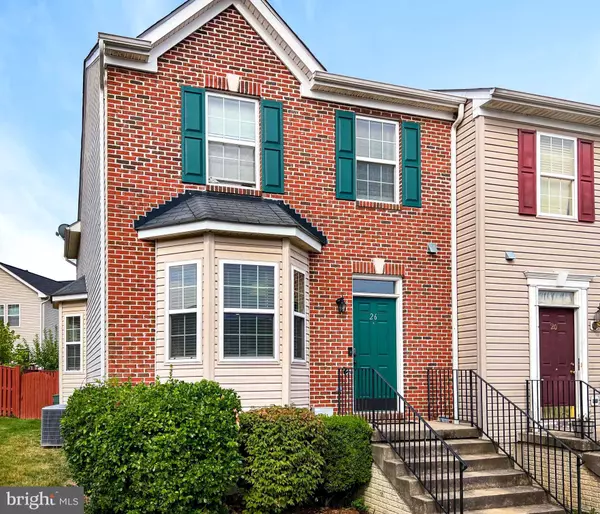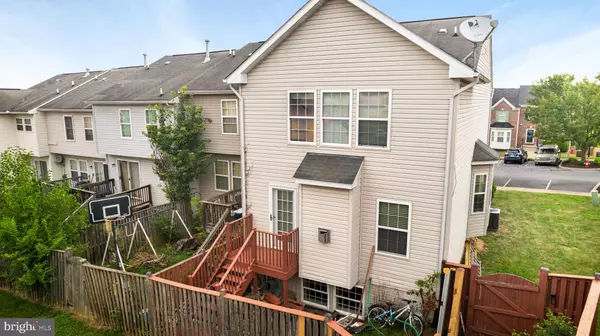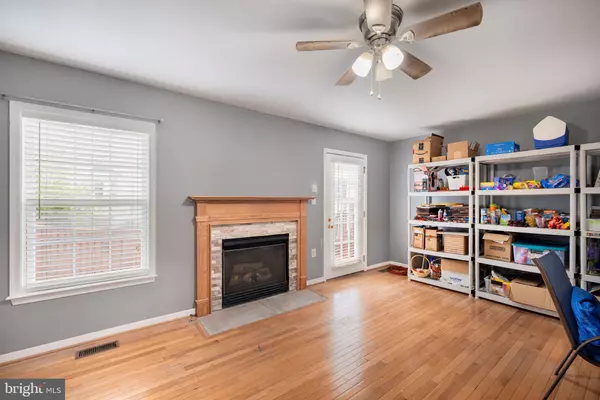$259,900
$259,900
For more information regarding the value of a property, please contact us for a free consultation.
4 Beds
4 Baths
2,406 SqFt
SOLD DATE : 08/26/2024
Key Details
Sold Price $259,900
Property Type Townhouse
Sub Type End of Row/Townhouse
Listing Status Sold
Purchase Type For Sale
Square Footage 2,406 sqft
Price per Sqft $108
Subdivision The Fairways At Stonebridge
MLS Listing ID WVBE2031508
Sold Date 08/26/24
Style Other
Bedrooms 4
Full Baths 3
Half Baths 1
HOA Fees $39/mo
HOA Y/N Y
Abv Grd Liv Area 1,786
Originating Board BRIGHT
Year Built 2005
Annual Tax Amount $978
Tax Year 2020
Lot Size 3,049 Sqft
Acres 0.07
Property Description
Wonderful End Unit Townhouse! Step inside to discover an expansive eat-in kitchen that serves as the heart of the home, perfect for hosting family gatherings and entertaining friends. The cozy family room features hardwood floors and a charming fireplace, creating a warm and welcoming atmosphere. The inviting living room boasts hardwood flooring and a delightful bump-out, providing additional space and an abundance of natural light. The thoughtful design of the main floor ensures a seamless flow, making it easy to move from one area to another. Head upstairs to find three generously sized bedrooms, including a luxurious primary suite that serves as a serene retreat. The vaulted ceilings in the primary suite enhance the open and airy atmosphere, while the convenient walk-in closet offers ample storage. The elegant Primary bathroom is a true sanctuary, featuring a relaxing soaking tub, a dual sink vanity for functionality, and a separate stand-up shower. Two additional well-appointed bedrooms share a full hall bath, making this level perfect for family living and accommodating guests. Finished Lower Level: The lower level offers a versatile space that includes a family room, an additional bedroom, and a full bath, providing extra living space for various needs. With ample storage closets and plenty of room for future enhancements, this level presents endless possibilities for customization. This wonderful townhouse offers an unbeatable combination of space, comfort, and location. Don't miss your chance to make this amazing property your own! Schedule a showing today and experience all that this home has to offer!
Location
State WV
County Berkeley
Zoning 101
Direction East
Rooms
Other Rooms Living Room, Dining Room, Primary Bedroom, Bedroom 2, Bedroom 4, Kitchen, Family Room, Bedroom 1, Laundry, Recreation Room, Bathroom 3, Primary Bathroom, Full Bath, Half Bath
Basement Partially Finished, Connecting Stairway, Full, Improved, Space For Rooms, Windows
Interior
Interior Features Ceiling Fan(s), Carpet, Combination Kitchen/Dining, Kitchen - Island, Bathroom - Soaking Tub, Walk-in Closet(s), Window Treatments, Breakfast Area, Combination Kitchen/Living, Family Room Off Kitchen, Kitchen - Eat-In, Primary Bath(s)
Hot Water Electric
Heating Forced Air
Cooling Central A/C, Heat Pump(s)
Flooring Hardwood, Vinyl, Wood, Carpet
Fireplaces Number 1
Fireplaces Type Gas/Propane
Equipment Built-In Microwave, Dishwasher, Disposal, Dryer - Electric, Oven/Range - Gas, Refrigerator, Washer, Water Conditioner - Owned, Water Heater
Fireplace Y
Appliance Built-In Microwave, Dishwasher, Disposal, Dryer - Electric, Oven/Range - Gas, Refrigerator, Washer, Water Conditioner - Owned, Water Heater
Heat Source Natural Gas
Laundry Basement
Exterior
Fence Board
Utilities Available Cable TV, Natural Gas Available, Phone, Sewer Available, Water Available, Electric Available
Water Access N
Roof Type Asphalt
Street Surface Black Top
Accessibility None
Garage N
Building
Story 2
Foundation Concrete Perimeter
Sewer Public Sewer
Water Public
Architectural Style Other
Level or Stories 2
Additional Building Above Grade, Below Grade
Structure Type Vaulted Ceilings
New Construction N
Schools
School District Berkeley County Schools
Others
Pets Allowed Y
HOA Fee Include Lawn Care Front
Senior Community No
Tax ID 01 6H012500000000
Ownership Fee Simple
SqFt Source Estimated
Special Listing Condition Standard
Pets Allowed No Pet Restrictions
Read Less Info
Want to know what your home might be worth? Contact us for a FREE valuation!

Our team is ready to help you sell your home for the highest possible price ASAP

Bought with Katherine D Colville • Century 21 Redwood Realty

"My job is to find and attract mastery-based agents to the office, protect the culture, and make sure everyone is happy! "
GET MORE INFORMATION






