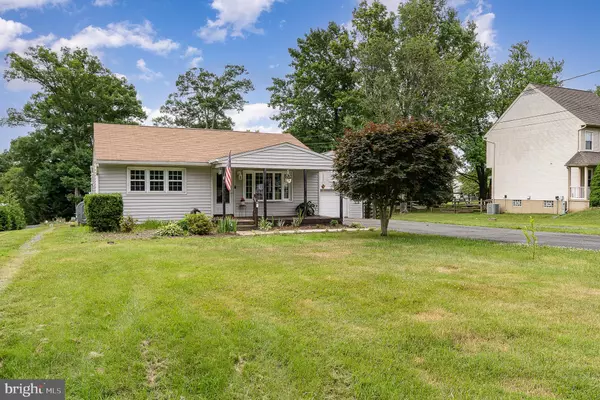$290,000
$325,000
10.8%For more information regarding the value of a property, please contact us for a free consultation.
3 Beds
2 Baths
1,145 SqFt
SOLD DATE : 08/23/2024
Key Details
Sold Price $290,000
Property Type Single Family Home
Sub Type Detached
Listing Status Sold
Purchase Type For Sale
Square Footage 1,145 sqft
Price per Sqft $253
Subdivision Darryl Gardens
MLS Listing ID MDBC2099274
Sold Date 08/23/24
Style Ranch/Rambler
Bedrooms 3
Full Baths 2
HOA Y/N N
Abv Grd Liv Area 1,145
Originating Board BRIGHT
Year Built 1960
Annual Tax Amount $2,795
Tax Year 2024
Lot Size 0.573 Acres
Acres 0.57
Lot Dimensions 1.00 x
Property Description
Price Improved and now a Great Value! Offering $5,000 Seller Help at the current sales price!
Welcome to your new home! Enjoy this excellent location going to the award winning Chapel Hill Elementaruy School. Over a half acre of land on a flat fenced-in lot. This single-family residence boasts 3 bedrooms and 2 modern bathrooms, perfect for comfortable family living. The beautifully updated kitchen features a ton of stylish finishes, ideal for both everyday meals and entertaining guests.
Step outside to enjoy the expansive deck, which overlooks a large backyard complete with a sparkling pool—your own private oasis for relaxation and summer fun. Located just minutes from an array of shopping and dining options, this home offers the perfect blend of convenience and tranquility.
The garage is sold as is. There is a second level and the previous owner had an apartment in the upper level. The steps were removed and the water was abandoned. If someone wanted to they could restore it.
Great neighborhood and great school, don't miss out on this incredible opportunity!
Location
State MD
County Baltimore
Zoning 010
Rooms
Other Rooms Living Room, Primary Bedroom, Bedroom 2, Bedroom 3, Kitchen
Main Level Bedrooms 3
Interior
Interior Features Ceiling Fan(s), Combination Kitchen/Dining, Entry Level Bedroom, Family Room Off Kitchen, Floor Plan - Traditional, Kitchen - Eat-In, Primary Bath(s), Window Treatments
Hot Water Propane
Heating Baseboard - Hot Water
Cooling Ceiling Fan(s), Window Unit(s), Ductless/Mini-Split
Equipment Dryer, Exhaust Fan, Microwave, Refrigerator, Stove, Washer, Icemaker
Fireplace N
Window Features Screens
Appliance Dryer, Exhaust Fan, Microwave, Refrigerator, Stove, Washer, Icemaker
Heat Source Oil
Exterior
Exterior Feature Deck(s), Porch(es)
Parking Features Garage - Front Entry, Additional Storage Area
Garage Spaces 1.0
Fence Wood
Water Access N
Roof Type Shingle
Accessibility None
Porch Deck(s), Porch(es)
Total Parking Spaces 1
Garage Y
Building
Story 1
Foundation Crawl Space
Sewer Public Sewer
Water Public
Architectural Style Ranch/Rambler
Level or Stories 1
Additional Building Above Grade, Below Grade
New Construction N
Schools
Elementary Schools Chapel Hill
High Schools Call School Board
School District Baltimore County Public Schools
Others
Senior Community No
Tax ID 04111102095330
Ownership Fee Simple
SqFt Source Assessor
Special Listing Condition Standard
Read Less Info
Want to know what your home might be worth? Contact us for a FREE valuation!

Our team is ready to help you sell your home for the highest possible price ASAP

Bought with Tony Migliaccio • Long & Foster Real Estate, Inc.
GET MORE INFORMATION
Agent | License ID: 0225193218 - VA, 5003479 - MD
+1(703) 298-7037 | jason@jasonandbonnie.com






