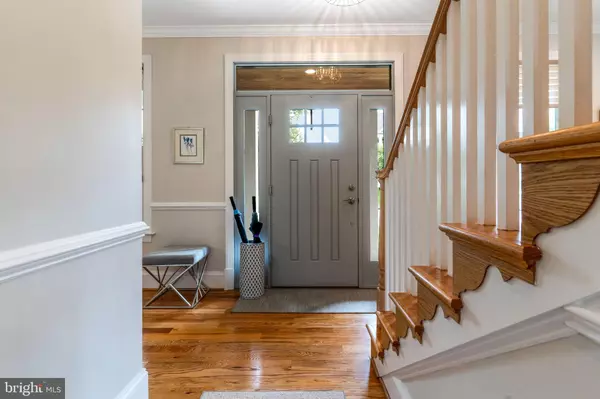$1,150,000
$1,170,000
1.7%For more information regarding the value of a property, please contact us for a free consultation.
5 Beds
5 Baths
4,136 SqFt
SOLD DATE : 08/23/2024
Key Details
Sold Price $1,150,000
Property Type Single Family Home
Sub Type Detached
Listing Status Sold
Purchase Type For Sale
Square Footage 4,136 sqft
Price per Sqft $278
Subdivision Kensington Heights
MLS Listing ID MDMC2133350
Sold Date 08/23/24
Style Colonial
Bedrooms 5
Full Baths 4
Half Baths 1
HOA Y/N N
Abv Grd Liv Area 2,828
Originating Board BRIGHT
Year Built 2013
Annual Tax Amount $10,290
Tax Year 2024
Lot Size 5,988 Sqft
Acres 0.14
Property Description
PRICE DROP!! Do not miss this spectacular home! This spacious home boasts 5 bedrooms and 4.5 baths. A stunning foyer, flanked by a dining room on one side and a living room on the other, leads to a gorgeous main level with high ceilings, and abundant natural light. The open kitchen is an entertainer's dream: a large central island, stainless steel appliances, and beautiful custom cabinetry. Enjoy the sunny eat-in breakfast area adjoining the kitchen and the family room with a gas fireplace. The mudroom gives way to a sizable two-car garage! The upper floor features a loaded primary suite, which includes a generous ensuite full bath, spacious walk-in closet, and sitting area. The cozy second bedroom has a walk-in closet and full ensuite bath of its own. Down the hall are the third and fourth bedrooms, each with its own walk-in closet, and adjoined by a Jack-n-Jill bathroom. The sunlit walk-out basement offers plenty of storage, its own entertainment space, another full bathroom and ample bedroom, which is perfect for a home office or in-law suite. The expansive green space across the street will forever remain green, and is protected from future development. The picturesque yard and gorgeous home is located in the coveted Kensington area, with convenient access to major commuter routes, downtown Bethesda, Washington DC, the Metro, and many nearby amenities. Schedule a showing today!
Location
State MD
County Montgomery
Zoning R60
Rooms
Basement Other
Interior
Hot Water Natural Gas
Heating Forced Air
Cooling Central A/C
Fireplaces Number 1
Fireplace Y
Heat Source Natural Gas
Exterior
Parking Features Garage Door Opener
Garage Spaces 2.0
Water Access N
Accessibility None
Attached Garage 2
Total Parking Spaces 2
Garage Y
Building
Story 3
Foundation Permanent
Sewer Public Sewer
Water Public
Architectural Style Colonial
Level or Stories 3
Additional Building Above Grade, Below Grade
New Construction N
Schools
Middle Schools Newport Mill
High Schools Albert Einstein
School District Montgomery County Public Schools
Others
Pets Allowed Y
Senior Community No
Tax ID 161301198896
Ownership Fee Simple
SqFt Source Assessor
Special Listing Condition Standard
Pets Allowed Case by Case Basis
Read Less Info
Want to know what your home might be worth? Contact us for a FREE valuation!

Our team is ready to help you sell your home for the highest possible price ASAP

Bought with Kathleen A King • Washington Fine Properties, LLC
GET MORE INFORMATION
Agent | License ID: 0225193218 - VA, 5003479 - MD
+1(703) 298-7037 | jason@jasonandbonnie.com






