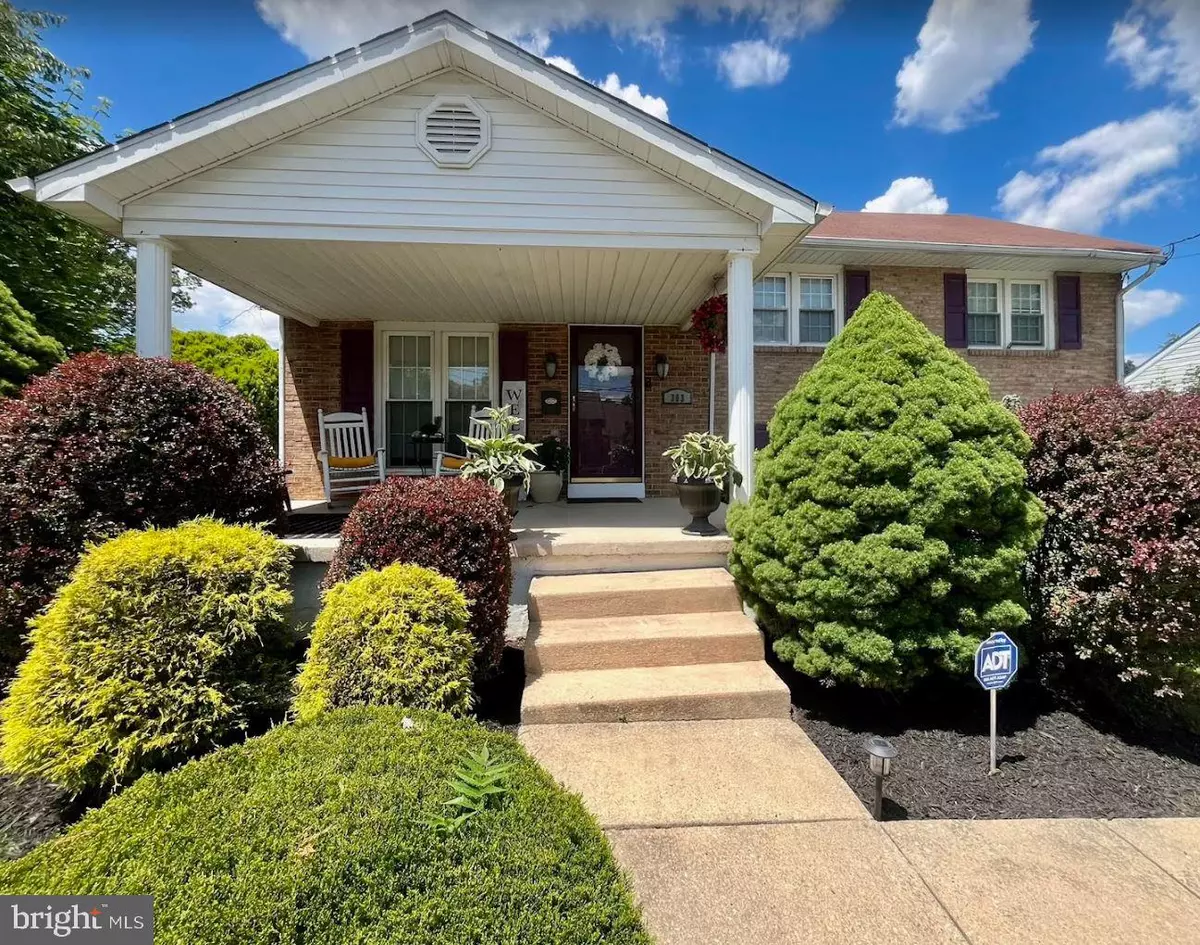$340,000
$349,900
2.8%For more information regarding the value of a property, please contact us for a free consultation.
4 Beds
2 Baths
2,275 SqFt
SOLD DATE : 08/23/2024
Key Details
Sold Price $340,000
Property Type Single Family Home
Sub Type Detached
Listing Status Sold
Purchase Type For Sale
Square Footage 2,275 sqft
Price per Sqft $149
Subdivision Rosemont
MLS Listing ID DENC2063332
Sold Date 08/23/24
Style Bi-level
Bedrooms 4
Full Baths 1
Half Baths 1
HOA Y/N N
Abv Grd Liv Area 2,275
Originating Board BRIGHT
Year Built 1955
Annual Tax Amount $1,424
Tax Year 2022
Lot Size 6,534 Sqft
Acres 0.15
Lot Dimensions 65.00 x 100.00
Property Description
Welcome home to this wonderful split level located in beautiful Rosemont Development. The property has great curb appeal , 2 car driveway, a relaxing covered open front porch, a nice size rear deck w/ a yard & shed. The interior features ample size living rm, formal dining rm w/ rear deck access, and a convenient size kitchen. Within a few steps, the next level includes a nicely remodeled full size bathroom w/ a custom vanity sink, enclosed shower/tub combo. Down the hardwood floor hallway, the oversized main bedroom has plenty of closet space. There are 2 additional bedrooms and a bonus room/den on the next level. The lower level has a spacious family room w/ a doorway to the driveway , a laundry room, a powder room, an additional spacious bedroom w/ a walkin closet or it could be used as an office w/ access to the rear yard. The read yard is fully fenced in w/ a shed and cement slab for a basketball crt or play area. The oversized deck is ready for your grill. The property is being sold in As - Is Condition. The Sellers will not do any repairs nor do they have the ability to do any repairs.
Location
State DE
County New Castle
Area Elsmere/Newport/Pike Creek (30903)
Zoning 19R1
Rooms
Basement Fully Finished, Walkout Level
Interior
Interior Features Carpet
Hot Water Natural Gas
Heating Forced Air
Cooling Central A/C
Flooring Carpet, Engineered Wood, Laminated
Fireplace N
Window Features Double Pane
Heat Source Natural Gas
Laundry Lower Floor
Exterior
Garage Spaces 2.0
Fence Fully
Water Access N
Roof Type Unknown
Accessibility None
Total Parking Spaces 2
Garage N
Building
Story 2
Foundation Concrete Perimeter
Sewer Public Sewer
Water Public
Architectural Style Bi-level
Level or Stories 2
Additional Building Above Grade, Below Grade
New Construction N
Schools
School District Red Clay Consolidated
Others
Pets Allowed N
Senior Community No
Tax ID 19-005.00-280
Ownership Fee Simple
SqFt Source Assessor
Acceptable Financing Cash, Conventional, VA
Horse Property N
Listing Terms Cash, Conventional, VA
Financing Cash,Conventional,VA
Special Listing Condition Standard
Read Less Info
Want to know what your home might be worth? Contact us for a FREE valuation!

Our team is ready to help you sell your home for the highest possible price ASAP

Bought with Gary Williams • BHHS Fox & Roach-Christiana
GET MORE INFORMATION
Agent | License ID: 0225193218 - VA, 5003479 - MD
+1(703) 298-7037 | jason@jasonandbonnie.com






