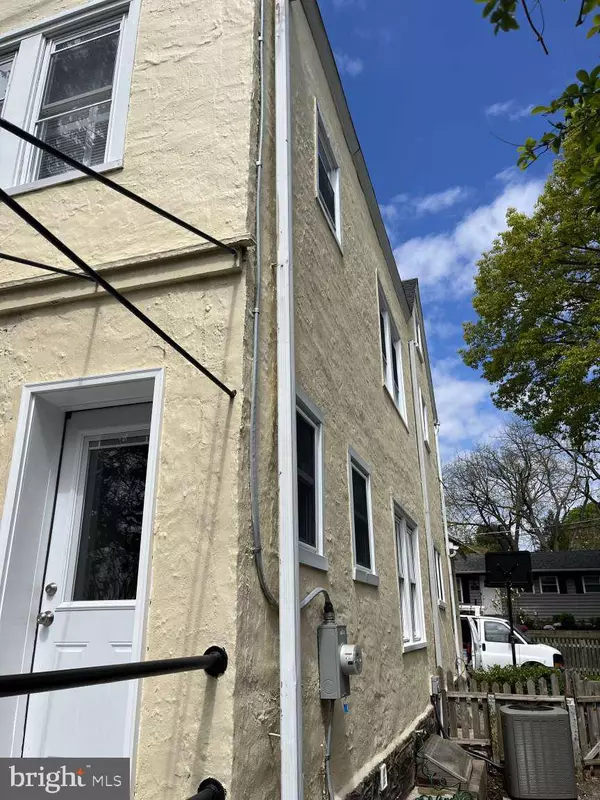$535,000
$549,000
2.6%For more information regarding the value of a property, please contact us for a free consultation.
3 Beds
2 Baths
1,966 SqFt
SOLD DATE : 08/21/2024
Key Details
Sold Price $535,000
Property Type Single Family Home
Sub Type Twin/Semi-Detached
Listing Status Sold
Purchase Type For Sale
Square Footage 1,966 sqft
Price per Sqft $272
Subdivision None Available
MLS Listing ID PAMC2102624
Sold Date 08/21/24
Style A-Frame
Bedrooms 3
Full Baths 2
HOA Y/N N
Abv Grd Liv Area 1,612
Originating Board BRIGHT
Year Built 1926
Annual Tax Amount $4,749
Tax Year 2024
Lot Size 2,231 Sqft
Acres 0.05
Lot Dimensions 25.00 x 89
Property Description
A renovated house located in the old town of Gladwyne. The property offers an open front porch, a spacious living room, dining room, and kitchen. The second floor shows 3 bedrooms and 1 full bathroom. There is a full finished walk out basement with a full, new bathroom. The house has been completely renovated with new plumbing, new heating in the first floor and basement, new electric wires, new kitchen with new appliances, new hardwood floors on the first floor, new dry walls in the first floor and basement, and a new bathroom on the second floor. There is laminated, waterproof flooring installed in the basement. The house is conveniently located close to local shopping, public transit, and major roadways.
Location
State PA
County Montgomery
Area Lower Merion Twp (10640)
Zoning R6A
Direction North
Rooms
Other Rooms Primary Bedroom, Bedroom 2, Bedroom 3
Basement Fully Finished
Interior
Hot Water Electric
Heating Baseboard - Hot Water
Cooling Central A/C
Flooring Hardwood
Fireplaces Number 1
Equipment Dishwasher, Disposal, Refrigerator, Microwave, Oven/Range - Gas, Water Heater
Fireplace Y
Appliance Dishwasher, Disposal, Refrigerator, Microwave, Oven/Range - Gas, Water Heater
Heat Source Natural Gas
Laundry Lower Floor
Exterior
Utilities Available Above Ground
Water Access N
Roof Type Shingle
Accessibility None
Garage N
Building
Story 2
Foundation Stone
Sewer Public Sewer
Water Public
Architectural Style A-Frame
Level or Stories 2
Additional Building Above Grade, Below Grade
Structure Type 2 Story Ceilings
New Construction N
Schools
Elementary Schools Gladwyne
Middle Schools Welsh Valley
High Schools Harriton
School District Lower Merion
Others
Senior Community No
Tax ID 40-00-04164-008
Ownership Fee Simple
SqFt Source Assessor
Security Features Carbon Monoxide Detector(s)
Acceptable Financing Negotiable
Listing Terms Negotiable
Financing Negotiable
Special Listing Condition Standard
Read Less Info
Want to know what your home might be worth? Contact us for a FREE valuation!

Our team is ready to help you sell your home for the highest possible price ASAP

Bought with Patricia Oberdiek • Compass RE
GET MORE INFORMATION
Agent | License ID: 0225193218 - VA, 5003479 - MD
+1(703) 298-7037 | jason@jasonandbonnie.com






