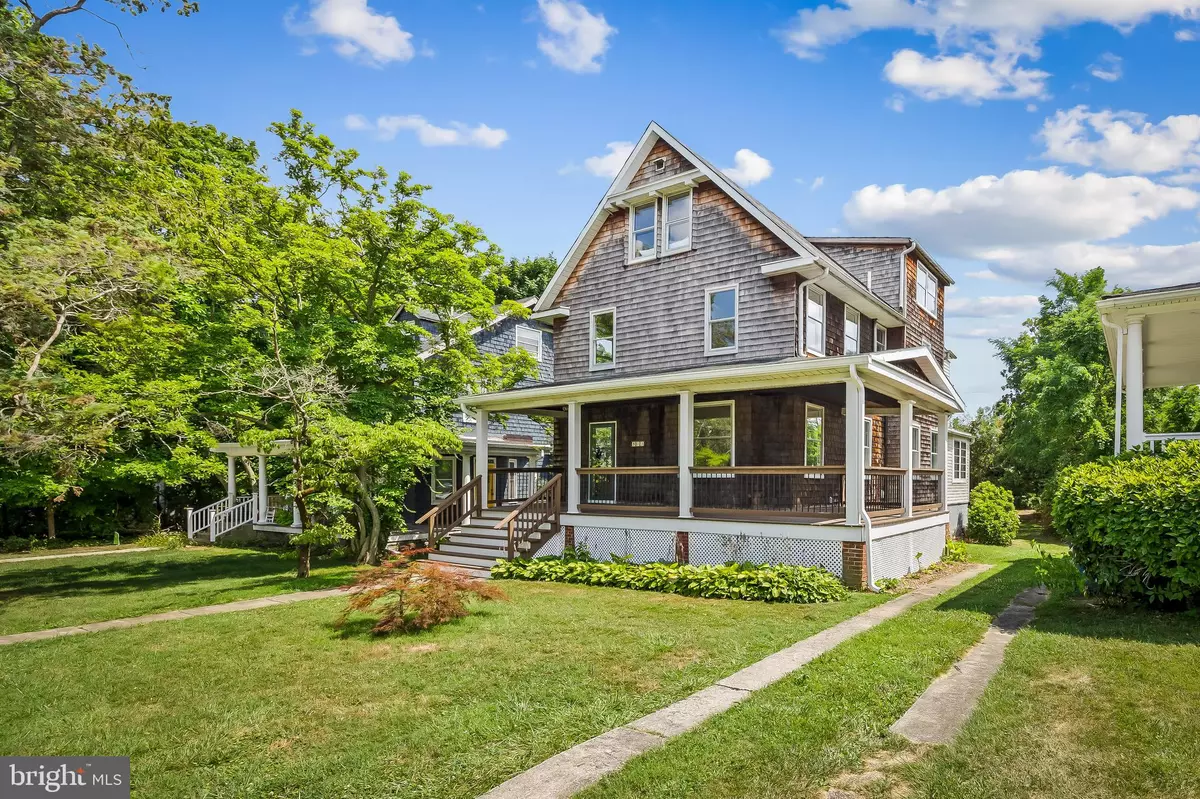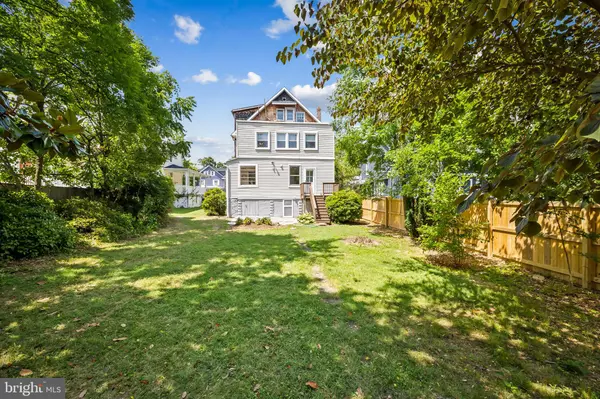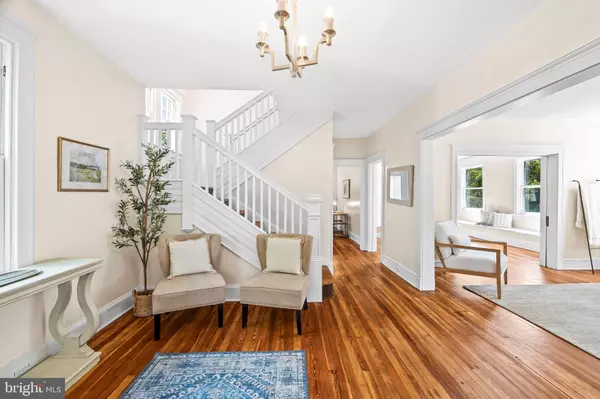$485,000
$475,000
2.1%For more information regarding the value of a property, please contact us for a free consultation.
5 Beds
3 Baths
2,969 SqFt
SOLD DATE : 08/15/2024
Key Details
Sold Price $485,000
Property Type Single Family Home
Sub Type Detached
Listing Status Sold
Purchase Type For Sale
Square Footage 2,969 sqft
Price per Sqft $163
Subdivision Belvedere
MLS Listing ID MDBA2131470
Sold Date 08/15/24
Style Victorian
Bedrooms 5
Full Baths 2
Half Baths 1
HOA Y/N Y
Abv Grd Liv Area 2,969
Originating Board BRIGHT
Year Built 1895
Annual Tax Amount $6,790
Tax Year 2024
Lot Size 9,997 Sqft
Acres 0.23
Property Description
Welcome to 503 Orkney Road, a three-story home built in 1895 and tastefully renovated over the last two years. This beautiful property retains much of its original charm, including gorgeous wood floors, pocket doors and meticulously restored windows that flood the space with natural light. High ceilings add to the home's expansive feel.
Located in the highly walkable Belvedere neighborhood, this home offers easy access to urban conveniences such as restaurants, stores, Belvedere Square, and the historic Senator Theater, a classic Art Deco venue listed on the National Register of Historic Places.
The first floor welcomes you with a spacious open entrance hall leading to a comfortable living room. The 18' dining room features pocket doors and a cozy window seat, perfect for social gatherings. An office with direct access to a powder room provides a quiet work space, while the breakfast room, adorned with French doors, has a pass-thru to a fully renovated kitchen. The kitchen boasts granite countertops, generous cabinet space, and stainless steel appliances.
The second floor offers four generous bedrooms, each equipped with ceiling fans. A 23' enclosed original sleeping porch can be accessed from two of the bedrooms, providing a unique and versatile space. The full bath features a tiled floor, a tub/shower combo with tiled walls, and an attractive vanity.
The third floor houses a three-room Primary suite. The suite includes the Primary bedroom, a dressing room which includes the Primary bath (featuring a pocket door, a tub/shower combo, a vanity, and vinyl flooring), and a 13' walk-in closet with ample hanging space and shoe storage. A new Carrier Central AC unit serves the second and third floors.
The lower level consists of a spacious 33' x 21' unfinished basement, home to the laundry area, a Weil-McLain gas steam boiler, a gas water heater and a 100 amp electrical panel.
The exterior of the home has cedar shingles and vinyl siding, with roof surfaces made of slate, rubber, and asphalt shingles. A driveway in the front accommodates two cars. A 33' covered front porch invites relaxation. The large, private back yard is a serene oasis with a flagstone patio and mature plantings, including specimen trees.
503 Orkney Road is a rare find that blends historic charm with modern amenities, offering a beautiful home in a vibrant neighborhood.
Location
State MD
County Baltimore City
Zoning R-3
Rooms
Other Rooms Living Room, Dining Room, Primary Bedroom, Sitting Room, Bedroom 2, Bedroom 3, Bedroom 4, Kitchen, Foyer, Breakfast Room, Bedroom 1, Other, Office, Utility Room, Bathroom 1, Primary Bathroom, Half Bath
Basement Full, Outside Entrance, Rear Entrance, Unfinished
Interior
Interior Features Breakfast Area, Built-Ins, Ceiling Fan(s), Formal/Separate Dining Room, Recessed Lighting, Bathroom - Tub Shower, Upgraded Countertops, Walk-in Closet(s), Wood Floors
Hot Water Natural Gas
Heating Radiator, Steam
Cooling Ceiling Fan(s), Other
Flooring Wood, Vinyl, Tile/Brick
Equipment Dishwasher, Disposal, Dryer - Gas, Oven/Range - Gas, Range Hood, Refrigerator, Stainless Steel Appliances, Washer, Water Heater
Fireplace N
Window Features Storm,Wood Frame
Appliance Dishwasher, Disposal, Dryer - Gas, Oven/Range - Gas, Range Hood, Refrigerator, Stainless Steel Appliances, Washer, Water Heater
Heat Source Natural Gas
Laundry Basement
Exterior
Exterior Feature Porch(es), Patio(s)
Garage Spaces 2.0
Utilities Available Natural Gas Available
Water Access N
Roof Type Rubber,Slate,Asphalt
Accessibility None
Porch Porch(es), Patio(s)
Total Parking Spaces 2
Garage N
Building
Lot Description Front Yard, Landscaping, Level, Partly Wooded, Rear Yard
Story 3
Foundation Stone
Sewer Public Sewer
Water Public
Architectural Style Victorian
Level or Stories 3
Additional Building Above Grade, Below Grade
Structure Type Plaster Walls
New Construction N
Schools
Elementary Schools Govans
School District Baltimore City Public Schools
Others
Pets Allowed Y
Senior Community No
Tax ID 0327535136A012
Ownership Fee Simple
SqFt Source Assessor
Special Listing Condition Standard
Pets Allowed No Pet Restrictions
Read Less Info
Want to know what your home might be worth? Contact us for a FREE valuation!

Our team is ready to help you sell your home for the highest possible price ASAP

Bought with Alexis S Gutierrez • Long & Foster Real Estate, Inc.
"My job is to find and attract mastery-based agents to the office, protect the culture, and make sure everyone is happy! "
GET MORE INFORMATION






