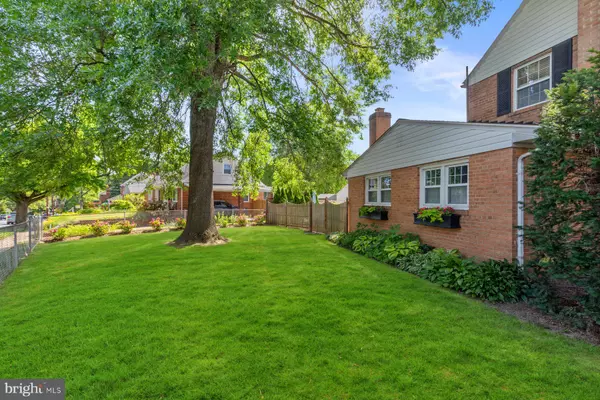$770,000
$789,990
2.5%For more information regarding the value of a property, please contact us for a free consultation.
4 Beds
3 Baths
2,255 SqFt
SOLD DATE : 08/20/2024
Key Details
Sold Price $770,000
Property Type Single Family Home
Sub Type Detached
Listing Status Sold
Purchase Type For Sale
Square Footage 2,255 sqft
Price per Sqft $341
Subdivision Forest Estates
MLS Listing ID MDMC2137440
Sold Date 08/20/24
Style Colonial
Bedrooms 4
Full Baths 2
Half Baths 1
HOA Y/N N
Abv Grd Liv Area 1,705
Originating Board BRIGHT
Year Built 1947
Annual Tax Amount $7,411
Tax Year 2023
Lot Size 9,976 Sqft
Acres 0.23
Property Description
Offer Submission Deadline Tuesday at 5pm - Please submit highest and best no later than 5pm 7/30, Tuesday - This spacious Forest Estates home has been upgraded and is move-in ready. Its classic front porch and lovingly landscaped quarter-acre-corner lot welcomes you to a very sought-after neighborhood. A unique feature of this 3 Level, all-brick colonial is the primary bedroom and full bath are on the main level. The main level floor plan is ideal for an active family with options for formal or casual gatherings. The upgraded eat-in kitchen nestled between the dining room and family room has a 5 burner gas stove, stainless steel double-door refrigerator with pull out freezer with ice maker, dishwasher, and dining nook with custom built-ins, which will be a natural gathering spot for family and friends. The kitchen also has a breakfast bar and seating area that connects to the family room with a built-in fireplace. From the family room you can walk out to a patio perfect for outdoor grilling or entertaining. Off the kitchen is access to the fully finished basement that is fully carpeted with a wall of built in cabinets and shelves, a half bath, and laundry/utility room. Upstairs are 3 more spacious bedrooms and another renovated full bathroom. All floors are beautifully refinished hardwood.
This sought-after community is known for its safe, friendly environment, great schools, lots of parks, walking and biking trails and is only a few-minute walk to the Forest Glen metro and shopping. If you have a furry family member, they will love this home, too, and it's fully fenced yard.
Come and experience this charming home for yourself while it is still available.
Location
State MD
County Montgomery
Zoning R60
Rooms
Basement Connecting Stairway, Fully Finished, Full, Improved, Heated, Interior Access
Main Level Bedrooms 1
Interior
Interior Features Attic, Breakfast Area, Ceiling Fan(s), Wood Floors, Upgraded Countertops, Bathroom - Tub Shower
Hot Water Natural Gas
Heating Baseboard - Hot Water
Cooling Central A/C
Flooring Hardwood
Fireplaces Number 1
Fireplaces Type Equipment, Fireplace - Glass Doors, Mantel(s)
Equipment Dishwasher, Dryer, Exhaust Fan, Icemaker, Oven - Single, Refrigerator, Stove, Washer, Water Heater
Fireplace Y
Window Features Screens
Appliance Dishwasher, Dryer, Exhaust Fan, Icemaker, Oven - Single, Refrigerator, Stove, Washer, Water Heater
Heat Source Natural Gas
Laundry Basement, Dryer In Unit, Has Laundry, Lower Floor, Washer In Unit
Exterior
Exterior Feature Porch(es)
Garage Spaces 2.0
Fence Fully
Utilities Available Cable TV, Cable TV Available, Electric Available, Multiple Phone Lines, Natural Gas Available, Phone, Phone Connected
Water Access N
View Garden/Lawn
Accessibility None
Porch Porch(es)
Road Frontage City/County
Total Parking Spaces 2
Garage N
Building
Lot Description Landscaping, Premium
Story 3
Foundation Crawl Space, Slab
Sewer Public Sewer
Water Public
Architectural Style Colonial
Level or Stories 3
Additional Building Above Grade, Below Grade
Structure Type Dry Wall,Plaster Walls
New Construction N
Schools
Elementary Schools Flora Singer
Middle Schools Sligo
High Schools Albert Einstein
School District Montgomery County Public Schools
Others
Senior Community No
Tax ID 161301113893
Ownership Fee Simple
SqFt Source Assessor
Security Features Electric Alarm
Special Listing Condition Standard
Read Less Info
Want to know what your home might be worth? Contact us for a FREE valuation!

Our team is ready to help you sell your home for the highest possible price ASAP

Bought with Long T Ngo • Redfin Corp
GET MORE INFORMATION
Agent | License ID: 0225193218 - VA, 5003479 - MD
+1(703) 298-7037 | jason@jasonandbonnie.com






