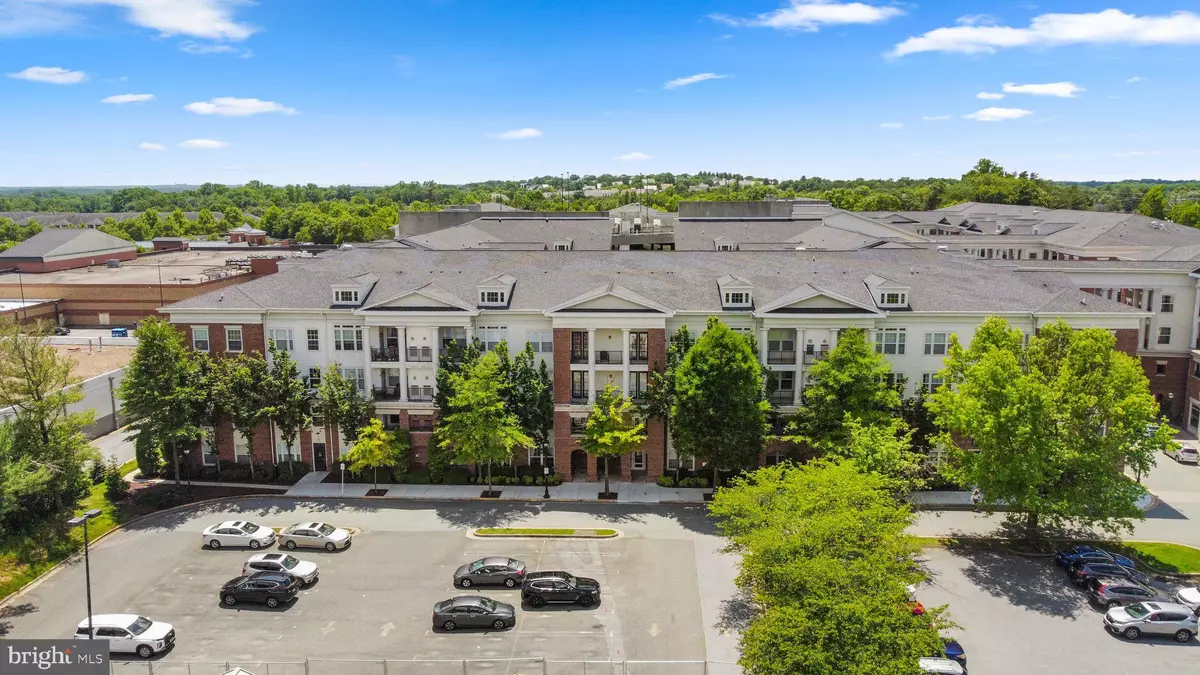$455,000
$459,900
1.1%For more information regarding the value of a property, please contact us for a free consultation.
2 Beds
2 Baths
1,272 SqFt
SOLD DATE : 08/06/2024
Key Details
Sold Price $455,000
Property Type Condo
Sub Type Condo/Co-op
Listing Status Sold
Purchase Type For Sale
Square Footage 1,272 sqft
Price per Sqft $357
Subdivision The Colonnade At Kentlands
MLS Listing ID MDMC2134798
Sold Date 08/06/24
Style Colonial
Bedrooms 2
Full Baths 2
Condo Fees $180/mo
HOA Fees $416/mo
HOA Y/N Y
Abv Grd Liv Area 1,272
Originating Board BRIGHT
Year Built 2005
Annual Tax Amount $4,007
Tax Year 2024
Property Description
This remodeled and renovated unit has 2 large Bedrooms and 2 Full primary baths. This unit comes with 2 separately deeded parking spaces to be included in the sale and a separate storage closet 4 x 12 foot, that is located next to the entrance of this unit. This is rare in this condo subdivision that 2 PARKING SPACES AND A STORAGE BIN/CLOSET CONVEY!... . Welcome to your dream home! This beautifully renovated condo in The Colonnade at Kentlands offers luxury living in one of Gaithersburg's most sought-after communities. This unit has 2 large Bedrooms and 2 Full primary baths. This unit comes with 2 separately deeded parking spaces to be included in the sale. This unit has been meticulously updated with modern finishes, ensuring a fresh and contemporary living space. Enjoy the comfort of new bathrooms, featuring a walk-in shower in the main bedroom. All appliances including the washer and dryer have been updated within the past 1.5 years. New flooring, crown molding, wood base and fresh paint throughout the unit create a welcoming and pristine environment! This condo combines style, convenience, and comfort. The Colonnade at Kentlands offers a vibrant community atmosphere with numerous amenities, including a fitness center, swimming pool, and social spaces. You are just around the corner from all of the shopping and dining of the Kentlands, Crown and Rio, I-270 and so much more! Don't miss the opportunity to make this exquisite condo your new home. Schedule a viewing today and experience the best of Gaithersburg living!
Location
State MD
County Montgomery
Zoning MXD
Rooms
Main Level Bedrooms 2
Interior
Interior Features Ceiling Fan(s), Crown Moldings, Upgraded Countertops
Hot Water Natural Gas
Heating Central
Cooling Ceiling Fan(s), Central A/C
Equipment Dishwasher, Cooktop, Dryer, Microwave, Refrigerator, Washer, Oven/Range - Gas
Furnishings No
Fireplace N
Appliance Dishwasher, Cooktop, Dryer, Microwave, Refrigerator, Washer, Oven/Range - Gas
Heat Source Natural Gas
Exterior
Parking Features Covered Parking, Garage - Side Entry, Inside Access
Garage Spaces 2.0
Utilities Available Cable TV Available, Under Ground
Amenities Available Bar/Lounge, Billiard Room, Club House, Common Grounds, Elevator, Exercise Room, Fitness Center, Jog/Walk Path, Meeting Room, Party Room, Pool - Outdoor, Reserved/Assigned Parking, Swimming Pool
Water Access N
Accessibility None
Total Parking Spaces 2
Garage Y
Building
Story 1
Unit Features Garden 1 - 4 Floors
Sewer Public Sewer
Water Public
Architectural Style Colonial
Level or Stories 1
Additional Building Above Grade, Below Grade
New Construction N
Schools
School District Montgomery County Public Schools
Others
Pets Allowed Y
HOA Fee Include Custodial Services Maintenance,Ext Bldg Maint,Insurance,Lawn Care Front,Lawn Care Rear,Lawn Care Side,Lawn Maintenance,Management,Parking Fee,Pool(s),Reserve Funds,Snow Removal,Trash,Water
Senior Community No
Tax ID 160903515030
Ownership Condominium
Acceptable Financing Conventional
Listing Terms Conventional
Financing Conventional
Special Listing Condition Standard
Pets Allowed Size/Weight Restriction, Cats OK, Dogs OK
Read Less Info
Want to know what your home might be worth? Contact us for a FREE valuation!

Our team is ready to help you sell your home for the highest possible price ASAP

Bought with Jen vo • Keller Williams Capital Properties
GET MORE INFORMATION
Agent | License ID: 0225193218 - VA, 5003479 - MD
+1(703) 298-7037 | jason@jasonandbonnie.com






