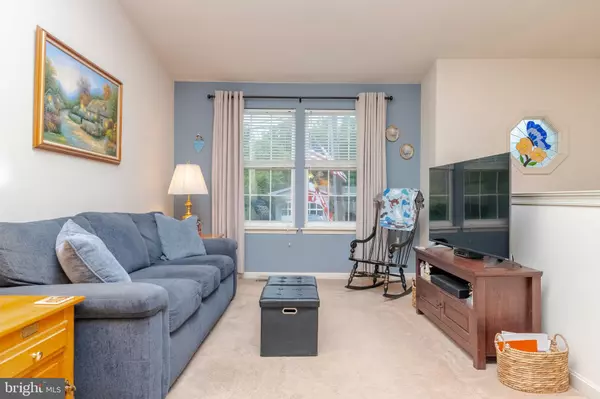$370,000
$370,000
For more information regarding the value of a property, please contact us for a free consultation.
4 Beds
2 Baths
1,676 SqFt
SOLD DATE : 08/19/2024
Key Details
Sold Price $370,000
Property Type Single Family Home
Sub Type Detached
Listing Status Sold
Purchase Type For Sale
Square Footage 1,676 sqft
Price per Sqft $220
Subdivision Sparrows Point
MLS Listing ID MDBC2098514
Sold Date 08/19/24
Style Split Foyer
Bedrooms 4
Full Baths 2
HOA Y/N N
Abv Grd Liv Area 1,076
Originating Board BRIGHT
Year Built 2004
Annual Tax Amount $2,925
Tax Year 2024
Lot Size 6,750 Sqft
Acres 0.15
Lot Dimensions 1.00 x
Property Description
IMMACULATE, GORGEOUS HOME ON PRIVATE LARGE LOT, WITH NEW DECK OVERLOOKING LARGE FENCED PRIVATE YARD, NEW ROOF & GUTTERS WITHIN 3 YRS. WORRY FREE, RECENT 2016, GAS FURNACE INSTALLED, AND OWNER IS LEAVING DRAPERIES AND CUSTOM WINDOW TREATMENTS. LOVELY LOWER LEVER FOR THOSE ROMANTIC EVENINGS, INCLUDES A NEW PELLET STOVE , NEW HOT WATER HEATER. You'll enjoy living here in this gently lived in home, 3/4 bedroom or use lower level room as family room. Updated newer 2 Full Bathrooms, MUST SEE! THE STREET JUST OFF OF NORTH POINT BLVD & SPARROWS PT RD. NEXT TO SCHOOL HOUSE LANE, ( There is a Marina & Boat storage on School House Lane, or Make U-Turn and enter on Wagner Ave.
CALL FOR DIRECTIONS if you have trouble.
Location
State MD
County Baltimore
Zoning RES
Rooms
Basement Daylight, Full, Connecting Stairway, Full, Fully Finished, Heated, Space For Rooms, Sump Pump
Main Level Bedrooms 3
Interior
Interior Features Ceiling Fan(s), Carpet, Combination Dining/Living, Floor Plan - Open, Kitchen - Country, Kitchen - Gourmet, Kitchen - Table Space, Pantry, Soaking Tub, Stove - Pellet, Window Treatments, Primary Bath(s)
Hot Water Natural Gas
Heating Heat Pump - Gas BackUp, Forced Air
Cooling Central A/C, Ceiling Fan(s)
Flooring Carpet, Vinyl
Equipment Built-In Microwave, Dishwasher, Dryer - Gas, Oven/Range - Gas, Refrigerator, Stainless Steel Appliances, Washer - Front Loading, Water Heater
Fireplace N
Window Features Double Hung,Double Pane
Appliance Built-In Microwave, Dishwasher, Dryer - Gas, Oven/Range - Gas, Refrigerator, Stainless Steel Appliances, Washer - Front Loading, Water Heater
Heat Source Natural Gas
Exterior
Garage Spaces 4.0
Fence Fully, Decorative, Vinyl
Utilities Available Natural Gas Available, Cable TV, Water Available
Water Access N
Roof Type Architectural Shingle
Accessibility None
Total Parking Spaces 4
Garage N
Building
Lot Description Cleared, Interior, Private, Rear Yard
Story 2
Foundation Block, Concrete Perimeter
Sewer Public Sewer
Water Public
Architectural Style Split Foyer
Level or Stories 2
Additional Building Above Grade, Below Grade
Structure Type Dry Wall
New Construction N
Schools
Elementary Schools Edgemere
Middle Schools Sparrows Point
High Schools Sparrows Point
School District Baltimore County Public Schools
Others
Pets Allowed Y
Senior Community No
Tax ID 04152400004428
Ownership Fee Simple
SqFt Source Assessor
Acceptable Financing Conventional, FHA, VA
Listing Terms Conventional, FHA, VA
Financing Conventional,FHA,VA
Special Listing Condition Standard
Pets Allowed Size/Weight Restriction, Number Limit
Read Less Info
Want to know what your home might be worth? Contact us for a FREE valuation!

Our team is ready to help you sell your home for the highest possible price ASAP

Bought with Gabrielle Marie Fields • EXP Realty, LLC

"My job is to find and attract mastery-based agents to the office, protect the culture, and make sure everyone is happy! "
GET MORE INFORMATION






