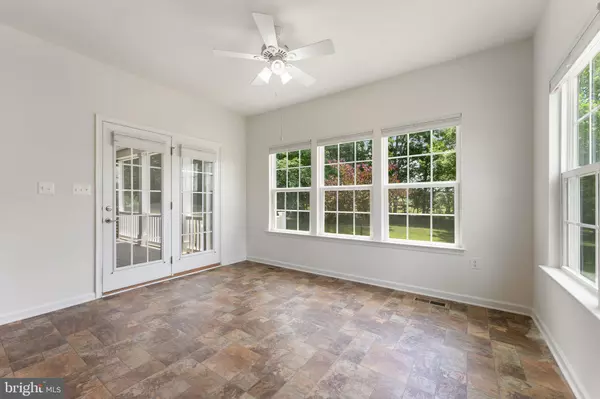$507,000
$494,000
2.6%For more information regarding the value of a property, please contact us for a free consultation.
4 Beds
3 Baths
2,866 SqFt
SOLD DATE : 07/24/2024
Key Details
Sold Price $507,000
Property Type Single Family Home
Sub Type Detached
Listing Status Sold
Purchase Type For Sale
Square Footage 2,866 sqft
Price per Sqft $176
Subdivision North Ridge
MLS Listing ID VACU2008212
Sold Date 07/24/24
Style Ranch/Rambler
Bedrooms 4
Full Baths 3
HOA Fees $53/qua
HOA Y/N Y
Abv Grd Liv Area 1,862
Originating Board BRIGHT
Year Built 2017
Annual Tax Amount $2,525
Tax Year 2022
Lot Size 1.370 Acres
Acres 1.37
Property Description
Incredible Rambler in the Town of Culpeper! This home is in the North Ridge Subdivision of well-maintained homes. Situated in small cul-de-sac street on a 1.37-acre lot with a pastoral view from the covered back porch. Home features 2800+ finished square feet of living space the open main area is light-filled with window wall to the covered porch, and it continues through the breakfast/dining area allowing everyone to enjoy the outdoor setting. Abundant living space in this floor plan with great room, kitchen with granite and breakfast bar, and spacious table space. Primary bedroom and bath, plus two additional bedrooms and a second bath all on the main level. The lower level is partially finished boasting a recreational room with built-in shelving, Bedroom and full bath along with to large storage areas. The property has mature landscaping with annual flowering borders, covered back porch and patio, garden shed, and lots of curb appeal!!
Location
State VA
County Culpeper
Zoning R1
Rooms
Other Rooms Primary Bedroom, Bedroom 4, Kitchen, Foyer, Breakfast Room, Great Room, Laundry, Recreation Room, Bathroom 2, Bathroom 3, Primary Bathroom, Screened Porch
Basement Heated, Outside Entrance, Partially Finished, Rear Entrance, Walkout Stairs
Main Level Bedrooms 4
Interior
Hot Water Natural Gas
Heating Central
Cooling Central A/C
Fireplace N
Heat Source Natural Gas
Exterior
Parking Features Garage - Side Entry, Garage Door Opener
Garage Spaces 2.0
Utilities Available Cable TV, Electric Available, Natural Gas Available
Water Access N
View Pasture, Street
Accessibility None
Attached Garage 2
Total Parking Spaces 2
Garage Y
Building
Story 2
Foundation Permanent
Sewer Public Sewer
Water Public
Architectural Style Ranch/Rambler
Level or Stories 2
Additional Building Above Grade, Below Grade
New Construction N
Schools
School District Culpeper County Public Schools
Others
Senior Community No
Tax ID 41M 6 180
Ownership Fee Simple
SqFt Source Assessor
Acceptable Financing Cash, Conventional, FHA
Listing Terms Cash, Conventional, FHA
Financing Cash,Conventional,FHA
Special Listing Condition Standard
Read Less Info
Want to know what your home might be worth? Contact us for a FREE valuation!

Our team is ready to help you sell your home for the highest possible price ASAP

Bought with Robert T Kearney • RE/MAX Gateway
GET MORE INFORMATION
Agent | License ID: 0225193218 - VA, 5003479 - MD
+1(703) 298-7037 | jason@jasonandbonnie.com






