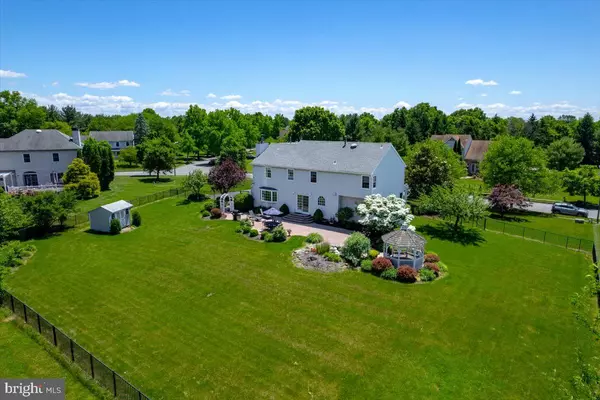$1,150,000
$1,200,000
4.2%For more information regarding the value of a property, please contact us for a free consultation.
4 Beds
3 Baths
3,076 SqFt
SOLD DATE : 08/16/2024
Key Details
Sold Price $1,150,000
Property Type Single Family Home
Sub Type Detached
Listing Status Sold
Purchase Type For Sale
Square Footage 3,076 sqft
Price per Sqft $373
Subdivision Kings Point
MLS Listing ID NJME2044250
Sold Date 08/16/24
Style Colonial
Bedrooms 4
Full Baths 2
Half Baths 1
HOA Y/N N
Abv Grd Liv Area 3,076
Originating Board BRIGHT
Year Built 1990
Annual Tax Amount $18,975
Tax Year 2023
Lot Size 0.646 Acres
Acres 0.65
Lot Dimensions 0.00 x 0.00
Property Description
Welcome to this stunning and beautifully maintained colonial in sought-after Kings Point that backs up to Dey Farm Estates. Lovingly maintained and updated, this home is move-in ready and boasts an extensive list of features and updates including the foyer with marble floors and a chandelier with an electronic lift system, the kitchen has custom cabinetry, granite countertops, a pantry, a large island, travertine floor tile, Miele built-in coffee station, oversized built-in 42" refrigerator, and stainless steel appliances including a Wolf gas range. The family room has a gas fireplace, bay window, built-in cabinetry, and wood floors. The large light-filled living room and dining room also feature wood floors and are perfect for large gatherings. The second floor features the primary bedroom, three additional bedrooms, a laundry room, and a main bathroom with tile flooring. The primary bedroom features a gorgeous, updated Carrara marble bathroom with dual sinks, Grohe waterfall/massage/rain showerhead, Jacuzzi chromatherapy air-jetted tub, and a large walk-in closet. Two of the three additional bedrooms are oversized, and one has a vaulted ceiling. There's a beautifully updated main bathroom with tile flooring, and a large laundry room with cabinetry, a sink, and a large walk-in closet. The finished basement features a large living area, a kitchenette with a refrigerator and a wine fridge, as well as an additional room that could be used as a craft/sewing room or additional bedroom. The backyard completes this stunning property with a huge paver patio, fenced yard, gazebo, 1,400-gallon koi pond with waterfall, and storage shed. The furnace and central air were replaced in 2023, and the roof was replaced in 2022.
Location
State NJ
County Mercer
Area West Windsor Twp (21113)
Zoning RESIDENTIAL
Rooms
Other Rooms Living Room, Dining Room, Primary Bedroom, Bedroom 2, Bedroom 3, Kitchen, Family Room, Bedroom 1, Laundry, Other, Recreation Room, Storage Room, Bathroom 1, Primary Bathroom, Half Bath
Basement Full, Partially Finished
Interior
Interior Features Dining Area, Kitchen - Eat-In, Kitchen - Gourmet, Kitchen - Island, Primary Bath(s), Soaking Tub, Stall Shower, Tub Shower, Walk-in Closet(s), Window Treatments, Wood Floors, Attic, Built-Ins, Carpet, Ceiling Fan(s), Family Room Off Kitchen, Upgraded Countertops
Hot Water Natural Gas
Heating Forced Air
Cooling Central A/C, Ceiling Fan(s)
Flooring Luxury Vinyl Plank, Marble, Stone, Wood
Fireplaces Number 1
Fireplaces Type Gas/Propane
Equipment Built-In Microwave, Commercial Range, Dishwasher, Dryer, Microwave, Oven - Self Cleaning, Oven/Range - Gas, Range Hood, Refrigerator, Stainless Steel Appliances, Washer, Water Heater
Fireplace Y
Appliance Built-In Microwave, Commercial Range, Dishwasher, Dryer, Microwave, Oven - Self Cleaning, Oven/Range - Gas, Range Hood, Refrigerator, Stainless Steel Appliances, Washer, Water Heater
Heat Source Natural Gas
Laundry Upper Floor
Exterior
Exterior Feature Patio(s)
Parking Features Garage - Side Entry, Garage Door Opener
Garage Spaces 6.0
Fence Aluminum
Utilities Available Cable TV Available
Water Access N
Roof Type Asphalt
Accessibility None
Porch Patio(s)
Attached Garage 2
Total Parking Spaces 6
Garage Y
Building
Lot Description Backs - Parkland, Level, Pond, Front Yard, Landscaping, Rear Yard
Story 2
Foundation Block
Sewer On Site Septic
Water Public
Architectural Style Colonial
Level or Stories 2
Additional Building Above Grade, Below Grade
New Construction N
Schools
Elementary Schools Maurice Hawk
Middle Schools Community M.S.
High Schools High School North
School District West Windsor-Plainsboro Regional
Others
Pets Allowed Y
Senior Community No
Tax ID 13-00020 19-00047
Ownership Fee Simple
SqFt Source Assessor
Horse Property N
Special Listing Condition Standard
Pets Allowed No Pet Restrictions
Read Less Info
Want to know what your home might be worth? Contact us for a FREE valuation!

Our team is ready to help you sell your home for the highest possible price ASAP

Bought with Mark J McKenna • EXP Realty, LLC
GET MORE INFORMATION
Agent | License ID: 0225193218 - VA, 5003479 - MD
+1(703) 298-7037 | jason@jasonandbonnie.com






