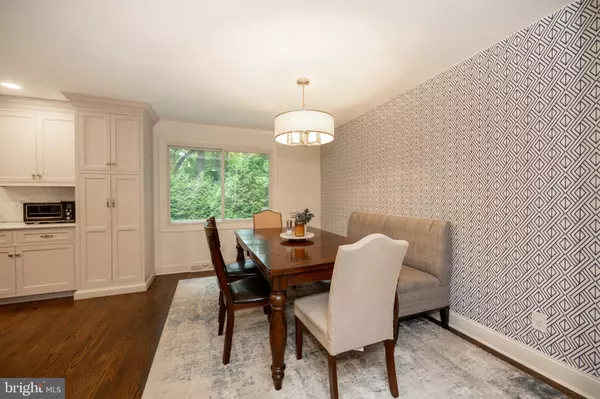$699,000
$699,000
For more information regarding the value of a property, please contact us for a free consultation.
4 Beds
3 Baths
2,378 SqFt
SOLD DATE : 08/15/2024
Key Details
Sold Price $699,000
Property Type Single Family Home
Sub Type Detached
Listing Status Sold
Purchase Type For Sale
Square Footage 2,378 sqft
Price per Sqft $293
Subdivision Hamorton Woods
MLS Listing ID PACT2066938
Sold Date 08/15/24
Style Colonial
Bedrooms 4
Full Baths 2
Half Baths 1
HOA Fees $29/ann
HOA Y/N Y
Abv Grd Liv Area 2,378
Originating Board BRIGHT
Year Built 1973
Annual Tax Amount $8,170
Tax Year 2024
Lot Size 1.300 Acres
Acres 1.3
Lot Dimensions 0.00 x 0.00
Property Description
Welcome to this meticulously updated 4 bedroom, 2.5 bathroom oasis filled with many home improvements inside & outside. Major renovation 2019-2022 - Driveway ( 2019), outdoor shed (2022), professional landscaping front & back (2021), replaced all windows (Anderson 2020), converted from oil to natural gas (2019), replaced furnace and AC unit (2019), hot water heater (2023), designer kitchen renovation with custom Amish made inset cabinetry & quarts countertops (2019), custom built-ins in the family room (2019), new hardwood floors in the dining room & family room (2019), upstairs hall bathroom renovation (2021), refinished hardwood floors in 3 bedrooms (2021), new baseboards in 3 bedrooms (2021), waterproofed basement inclusive of French drain, sump pump and with air filtration system (2022), redid refinished side of basement (2022), fenced-in back yard (2017), hot tub (2020), replaced water line (2021), upgraded new electric panel (2019). Smart floor plan with plenty of space for storage and custom touches throughout. The bright and airy custom designed kitchen features a large coffee bar, stainless-steel appliances, 2 sinks total (1 wet sink in the island), oversized 36" stovetop with beautiful custom stovetop hood, built-in pantry, over-sized island, built-in microwave in the island. Convenient access from garage to kitchen. Convenient main floor washer/dryer. The living room has Amish made custom built-ins with plenty of storage and open shelving. Ceiling fan lights in each bedroom. Attic access via walk-up from pink bedroom. Attic has a fan.
Updated bathrooms, spacious primary bedroom walk-in closet with built-ins. Hall bathroom has built-ins and tub/shower. Primary bathroom has stand-up shower. The bright, finished basement area has three large storage closets, bead board accent wall and plenty of open space. The basement is on a "smart switch system" offering convenience and safety compatible with smart device.s The unfinished area in the basement is spacious as well. Cozy up by the wood fireplace on the main floor and easy access to the spacious deck from the kitchen offering built-in seating. There is a BBQ area, hot tub and garden boxes to enjoy. Mature, healthy trees surround the home making it truly a bonus on the property. The backyard is private and fenced-in for added security. Hardscaping and pavers in the front offer great curb appeal. Shed in the back for added storage. Trails and pond managed by the HOA. Conveniently located to restaurants, shopping, entertainment and access to Route 1 and Route 52.
Location
State PA
County Chester
Area Kennett Twp (10362)
Zoning RESIDENTIAL
Rooms
Basement Partially Finished, Full
Main Level Bedrooms 4
Interior
Interior Features Attic, Attic/House Fan, Air Filter System, Built-Ins, Carpet, Ceiling Fan(s), Combination Kitchen/Dining, Kitchen - Island, Bathroom - Tub Shower, Upgraded Countertops, Walk-in Closet(s), WhirlPool/HotTub, Window Treatments, Wood Floors
Hot Water Natural Gas
Heating Forced Air
Cooling Central A/C
Flooring Hardwood, Carpet, Ceramic Tile
Fireplaces Number 1
Fireplaces Type Wood
Equipment Cooktop, Built-In Microwave, Dishwasher, Disposal, Icemaker, Oven - Double, Oven - Wall, Range Hood, Dryer, Stainless Steel Appliances, Refrigerator, Washer
Fireplace Y
Window Features Energy Efficient
Appliance Cooktop, Built-In Microwave, Dishwasher, Disposal, Icemaker, Oven - Double, Oven - Wall, Range Hood, Dryer, Stainless Steel Appliances, Refrigerator, Washer
Heat Source Natural Gas, Electric
Laundry Main Floor
Exterior
Exterior Feature Deck(s), Brick
Parking Features Inside Access, Garage - Front Entry, Garage Door Opener, Additional Storage Area, Covered Parking
Garage Spaces 6.0
Fence Rear, Privacy, Split Rail, Wood
Utilities Available Natural Gas Available, Electric Available
Amenities Available Common Grounds
Water Access N
View Trees/Woods, Garden/Lawn
Accessibility None
Porch Deck(s), Brick
Attached Garage 2
Total Parking Spaces 6
Garage Y
Building
Lot Description Backs to Trees, Front Yard, Landscaping, Level, Partly Wooded, Private, Rear Yard, SideYard(s)
Story 2
Foundation Block
Sewer On Site Septic
Water Public
Architectural Style Colonial
Level or Stories 2
Additional Building Above Grade, Below Grade
New Construction N
Schools
School District Kennett Consolidated
Others
HOA Fee Include Common Area Maintenance
Senior Community No
Tax ID 62-02K-0012
Ownership Fee Simple
SqFt Source Assessor
Security Features Security System,Monitored
Acceptable Financing Cash, Conventional
Listing Terms Cash, Conventional
Financing Cash,Conventional
Special Listing Condition Standard
Read Less Info
Want to know what your home might be worth? Contact us for a FREE valuation!

Our team is ready to help you sell your home for the highest possible price ASAP

Bought with Lisa App • KW Empower
GET MORE INFORMATION
Agent | License ID: 0225193218 - VA, 5003479 - MD
+1(703) 298-7037 | jason@jasonandbonnie.com






