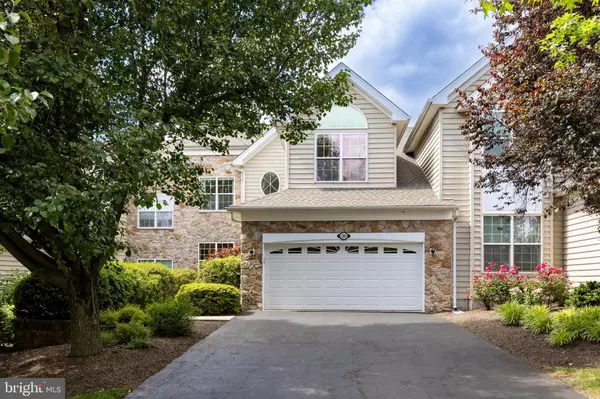$685,000
$665,000
3.0%For more information regarding the value of a property, please contact us for a free consultation.
4 Beds
4 Baths
3,374 SqFt
SOLD DATE : 08/12/2024
Key Details
Sold Price $685,000
Property Type Townhouse
Sub Type Interior Row/Townhouse
Listing Status Sold
Purchase Type For Sale
Square Footage 3,374 sqft
Price per Sqft $203
Subdivision Rivercrest
MLS Listing ID PAMC2106598
Sold Date 08/12/24
Style Colonial
Bedrooms 4
Full Baths 3
Half Baths 1
HOA Fees $429/mo
HOA Y/N Y
Abv Grd Liv Area 2,574
Originating Board BRIGHT
Year Built 2003
Annual Tax Amount $8,697
Tax Year 2023
Lot Size 4,421 Sqft
Acres 0.1
Lot Dimensions 34.00 x 0.00
Property Description
**OPEN HOUSE IS CANCELLED, HOME IS UNDER CONTRACT** Nestled within the highly sought-after gated golf course community of Rivercrest lies a rare gem — the former model home. This incredible home has been meticulously maintained and updated, boasting stunning views of the 9th and 10th holes. With 4 bedrooms and 3 ½ bathrooms, this exquisite townhome is a masterpiece of luxury and comfort. Upon entering, you are greeted by gorgeous hardwood floors that flow throughout the main level and a stunning open layout. The open-concept design seamlessly integrates the living, dining, and kitchen areas, creating an ideal space for both intimate gatherings and lavish entertaining. To your right, a hallway leads to the powder room, laundry room, and entrance to the 2-car garage. The heart of the home lies just off the dining room, where you are welcomed by a stunning gourmet kitchen that opens to the family room, featuring a gas fireplace and a cozy dinette area. Updated in 2016, this beautiful kitchen boasts custom oak cabinetry, quartz countertops, and stainless-steel appliances, including a built-in wall oven and microwave, refrigerator, and a gas Wolf cooktop. A sliding glass door off the dinette leads to your private deck with stunning views. One of the few units that directly backs onto the pristine fairways, this home offers stunning, private views that provide a serene and picturesque backdrop, perfect for unwinding after a long day or al fresco dining! Upstairs you will find 2 secondary bedrooms that share a large hall bathroom with a double bowl vanity, and a luxury owner's suite equipped with its own fireplace, a spacious walk-in closet, and en-suite bathroom. The generously sized en-suite bathroom features an oversized soaking tub, frameless glass stall shower, water closet, and double bowl vanity — all completely updated in 2016. The 3rd level features a fully finished loft space, perfect for a home office, playroom, or additional bedroom! But wait… there's more! Head down to your 800 square foot finished WALKOUT basement, where you will find a large entertaining space, a full bathroom with a shower, and another bedroom, along with additional storage space. This exceptional townhome seamlessly combines luxury, privacy, and breathtaking views, creating an unparalleled living experience. Rivercrest offers a community pool, fitness center, and endless walking trails that even connect to the Schuylkill River trail. Enjoy maintenance free living, as the HOA covers all exterior maintenance, lawn maintenance, landscaping, snow removal, trash, and amenities! Schedule your viewing today and make this exceptional property your own!
Location
State PA
County Montgomery
Area Upper Providence Twp (10661)
Zoning GCR
Rooms
Basement Outside Entrance, Walkout Level, Sump Pump, Interior Access, Full
Interior
Interior Features Bar, Breakfast Area, Built-Ins, Carpet, Ceiling Fan(s), Chair Railings, Dining Area, Pantry, Primary Bath(s), Recessed Lighting, Skylight(s), Stall Shower, Tub Shower, Upgraded Countertops, Wainscotting
Hot Water Natural Gas
Heating Forced Air
Cooling Central A/C
Flooring Carpet, Tile/Brick, Wood
Fireplaces Number 2
Fireplaces Type Gas/Propane
Fireplace Y
Heat Source Natural Gas
Laundry Main Floor
Exterior
Parking Features Garage - Front Entry
Garage Spaces 6.0
Utilities Available Cable TV, Phone
Amenities Available Club House, Community Center, Fitness Center, Pool - Outdoor, Golf Course Membership Available, Jog/Walk Path
Water Access N
View Golf Course
Roof Type Pitched
Accessibility None
Attached Garage 2
Total Parking Spaces 6
Garage Y
Building
Story 4
Foundation Concrete Perimeter
Sewer Public Sewer
Water Public
Architectural Style Colonial
Level or Stories 4
Additional Building Above Grade, Below Grade
New Construction N
Schools
School District Spring-Ford Area
Others
Pets Allowed Y
HOA Fee Include Common Area Maintenance,Ext Bldg Maint,Lawn Maintenance,Pool(s),Recreation Facility,Snow Removal,Trash,Management,Security Gate
Senior Community No
Tax ID 61-00-01361-054
Ownership Fee Simple
SqFt Source Assessor
Acceptable Financing Cash, Conventional
Listing Terms Cash, Conventional
Financing Cash,Conventional
Special Listing Condition Standard
Pets Allowed Dogs OK, Cats OK
Read Less Info
Want to know what your home might be worth? Contact us for a FREE valuation!

Our team is ready to help you sell your home for the highest possible price ASAP

Bought with Dillan Thomas Buettner • VRA Realty

"My job is to find and attract mastery-based agents to the office, protect the culture, and make sure everyone is happy! "
GET MORE INFORMATION






