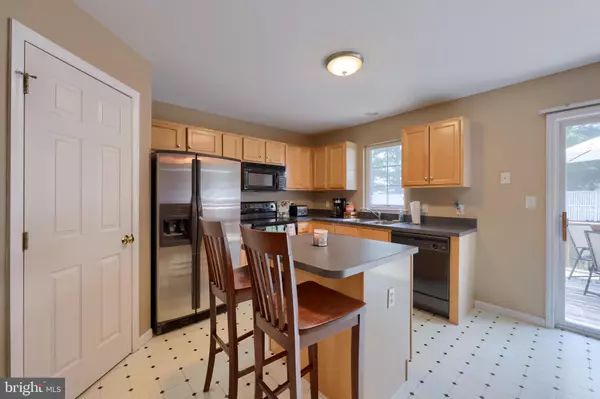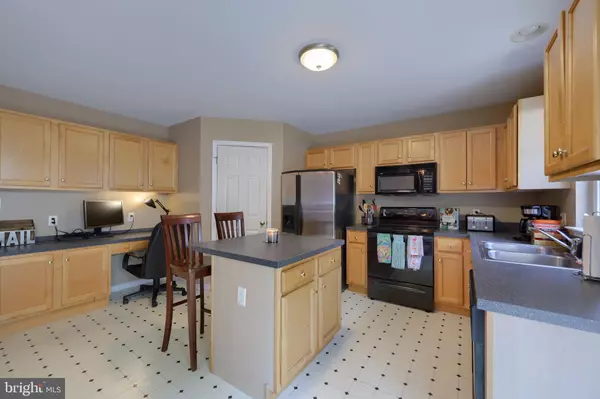$275,000
$274,900
For more information regarding the value of a property, please contact us for a free consultation.
3 Beds
2 Baths
1,402 SqFt
SOLD DATE : 08/12/2024
Key Details
Sold Price $275,000
Property Type Townhouse
Sub Type Interior Row/Townhouse
Listing Status Sold
Purchase Type For Sale
Square Footage 1,402 sqft
Price per Sqft $196
Subdivision Hampton Chase
MLS Listing ID PALA2052538
Sold Date 08/12/24
Style Traditional
Bedrooms 3
Full Baths 1
Half Baths 1
HOA Fees $49/mo
HOA Y/N Y
Abv Grd Liv Area 1,106
Originating Board BRIGHT
Year Built 2001
Annual Tax Amount $2,799
Tax Year 2023
Lot Size 2,614 Sqft
Acres 0.06
Property Description
Welcome to this wonderfully maintained townhome, located in Penn Manor School District. This delightful home offers 3 spacious bedrooms and 1.5 baths, perfect for families or anyone seeking a comfortable and inviting living space. The open kitchen is bathed in natural light and features a breakfast bar island, a spacious pantry, and a built-in work desk with plenty of storage. The adjacent dining area is perfect for meals with family and friends, and it opens to a private deck, ideal for outdoor dining or relaxing. The cozy living room is a great space to entertain or unwind. Upstairs, you'll find 3 well-appointed bedrooms, a full bathroom, and convenient laundry closet. Downstairs, the finished basement adds valuable living space, including a half bath, storage closets, and sliding glass doors that leads to a secluded patio with a hot tub area—perfect for unwinding after a long day. The one-car garage provides convenience of enclosed parking and ample storage space. Additional features include a New Roof and New HVAC systems. This home is a true gem, offering a perfect blend of comfort, functionality, and style. Don't miss the opportunity to make it yours!
Location
State PA
County Lancaster
Area Manor Twp (10541)
Zoning RESIDENTIAL
Rooms
Basement Partially Finished, Daylight, Full, Outside Entrance, Interior Access, Rear Entrance, Walkout Level, Other
Interior
Interior Features Ceiling Fan(s), Carpet, Breakfast Area, Combination Kitchen/Dining
Hot Water Natural Gas
Heating Forced Air
Cooling Central A/C
Flooring Tile/Brick, Carpet, Vinyl
Equipment Built-In Microwave, Dishwasher, Refrigerator, Oven/Range - Electric
Fireplace N
Window Features Energy Efficient
Appliance Built-In Microwave, Dishwasher, Refrigerator, Oven/Range - Electric
Heat Source Natural Gas
Laundry Upper Floor
Exterior
Exterior Feature Patio(s)
Parking Features Garage - Front Entry, Additional Storage Area, Inside Access
Garage Spaces 3.0
Fence Privacy, Other, Wood
Water Access N
View Trees/Woods
Roof Type Shingle
Accessibility None
Porch Patio(s)
Attached Garage 1
Total Parking Spaces 3
Garage Y
Building
Story 3
Foundation Block
Sewer Public Sewer
Water Public
Architectural Style Traditional
Level or Stories 3
Additional Building Above Grade, Below Grade
Structure Type Dry Wall
New Construction N
Schools
High Schools Penn Manor H.S.
School District Penn Manor
Others
HOA Fee Include Lawn Maintenance,Snow Removal,Trash
Senior Community No
Tax ID 410-99283-0-0000
Ownership Fee Simple
SqFt Source Assessor
Acceptable Financing Cash, Conventional, FHA, VA
Horse Property N
Listing Terms Cash, Conventional, FHA, VA
Financing Cash,Conventional,FHA,VA
Special Listing Condition Standard
Read Less Info
Want to know what your home might be worth? Contact us for a FREE valuation!

Our team is ready to help you sell your home for the highest possible price ASAP

Bought with Amy Beachy • Coldwell Banker Realty
"My job is to find and attract mastery-based agents to the office, protect the culture, and make sure everyone is happy! "
GET MORE INFORMATION






