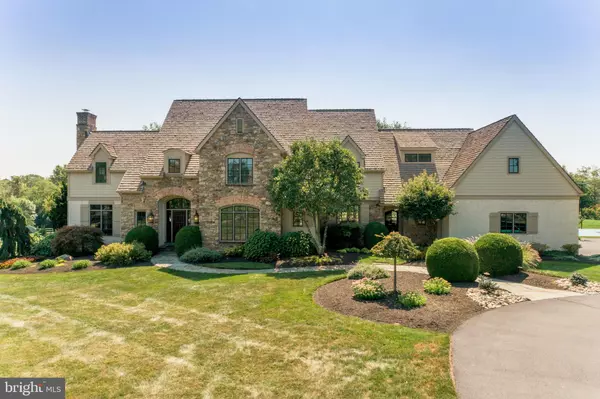$1,995,000
$1,999,000
0.2%For more information regarding the value of a property, please contact us for a free consultation.
5 Beds
6 Baths
5,456 SqFt
SOLD DATE : 08/12/2024
Key Details
Sold Price $1,995,000
Property Type Single Family Home
Sub Type Detached
Listing Status Sold
Purchase Type For Sale
Square Footage 5,456 sqft
Price per Sqft $365
Subdivision None Available
MLS Listing ID PABU2067204
Sold Date 08/12/24
Style Colonial
Bedrooms 5
Full Baths 4
Half Baths 2
HOA Fees $41/ann
HOA Y/N Y
Abv Grd Liv Area 5,456
Originating Board BRIGHT
Year Built 2001
Annual Tax Amount $19,340
Tax Year 2023
Lot Size 1.814 Acres
Acres 1.81
Lot Dimensions 0.00 x 0.00
Property Description
Prepare to be captivated by this extraordinary estate encompassing approximately 5,400 square feet of sheer opulence on a sprawling 1.8-acre landscape. Boasting 5 bedrooms, 4 full bathrooms, and 2 half bathrooms, along with a 3-car garage, this residence is the epitome of luxury living.
Privately nestled amidst breathtaking scenery, this custom John Arrow masterpiece leaves no stone unturned in its pursuit of unparalleled grandeur. Every inch exudes sophistication, with meticulous attention to detail evident in every corner.
As you step through the grand entryway, the soaring ceilings welcome you with open arms, drawing your gaze towards the living room adorned with walls of glass, offering a seamless connection to the numerous terraces that grace the property. A home office, complete with a wood fireplace and a separate entrance, provides the ideal retreat for productivity and tranquility.
Indulge in decadent dining experiences within the formal dining room, steeped in tradition and elegance, having played host to years of fine dining memories. Culinary enthusiasts will be delighted by the chef's kitchen, featuring top-of-the-line Subzero and Thermador appliances, a commercial-grade gas cooktop, double wall ovens, and ample prep space. The adjacent sunken family room, with its spectacular wood fireplace, provides the perfect backdrop for relaxation and gatherings.
Ascend the grand staircase or the back staircase to discover the bedroom floor, where the primary suite awaits to enchant you. Featuring spacious sitting rooms, an expansive walk-in closet, and a sumptuous master bath complete with a soaking tub overlooking the stunning grounds, a walk-in shower, and a double sink vanity, this sanctuary promises ultimate relaxation.
Additional luxuries await on the lower level, including a billiards room, sauna, workout room, full bathroom, and a bar area, perfect for entertaining guests or unwinding in style. Warm summer evenings beckon you to the bluestone patio, where you can relax under the pergola overlooking the tranquil coy pond and magnificent pool. And for the sports enthusiast, indulge in friendly games on your very own basketball court!
Nestled in a picturesque neighborhood, this home is the epitome of perfection, offering an unrivaled lifestyle of luxury and comfort. Prepare to be mesmerized by the sheer splendor of this stunning residence, where every detail has been thoughtfully curated to create an unparalleled living experience.
Location
State PA
County Bucks
Area Buckingham Twp (10106)
Zoning AG
Rooms
Other Rooms Living Room, Dining Room, Primary Bedroom, Bedroom 2, Bedroom 3, Bedroom 4, Bedroom 5, Kitchen, Study, Great Room, Laundry
Basement Full
Interior
Interior Features Built-Ins, Butlers Pantry, Crown Moldings, Formal/Separate Dining Room, Kitchen - Eat-In, Kitchen - Gourmet, Kitchen - Island, Kitchen - Table Space, Pantry, Primary Bath(s), Recessed Lighting, Sauna, Sprinkler System, Stall Shower, Walk-in Closet(s), Wet/Dry Bar, Wood Floors, Chair Railings
Hot Water Instant Hot Water, Propane
Heating Forced Air, Zoned
Cooling Central A/C
Flooring Hardwood, Ceramic Tile, Carpet
Fireplaces Number 2
Fireplaces Type Gas/Propane
Equipment Built-In Range, Dishwasher, Extra Refrigerator/Freezer, Instant Hot Water, Microwave, Oven - Wall, Range Hood, Refrigerator, Washer, Dryer
Fireplace Y
Appliance Built-In Range, Dishwasher, Extra Refrigerator/Freezer, Instant Hot Water, Microwave, Oven - Wall, Range Hood, Refrigerator, Washer, Dryer
Heat Source Natural Gas
Laundry Main Floor
Exterior
Exterior Feature Patio(s)
Parking Features Garage - Side Entry, Garage Door Opener, Oversized, Inside Access
Garage Spaces 3.0
Pool In Ground
Utilities Available Propane
Water Access N
View Golf Course
Roof Type Wood
Accessibility None
Porch Patio(s)
Attached Garage 3
Total Parking Spaces 3
Garage Y
Building
Lot Description Cul-de-sac, Front Yard, Landscaping, Level, Open, Rear Yard, SideYard(s)
Story 2
Foundation Other
Sewer On Site Septic
Water Well
Architectural Style Colonial
Level or Stories 2
Additional Building Above Grade, Below Grade
New Construction N
Schools
School District Central Bucks
Others
HOA Fee Include Common Area Maintenance,Snow Removal
Senior Community No
Tax ID 06-018-042-010
Ownership Fee Simple
SqFt Source Assessor
Acceptable Financing Cash, Conventional
Listing Terms Cash, Conventional
Financing Cash,Conventional
Special Listing Condition Standard
Read Less Info
Want to know what your home might be worth? Contact us for a FREE valuation!

Our team is ready to help you sell your home for the highest possible price ASAP

Bought with Kristine Ann Shields • Long & Foster Real Estate, Inc.
GET MORE INFORMATION
Agent | License ID: 0225193218 - VA, 5003479 - MD
+1(703) 298-7037 | jason@jasonandbonnie.com






