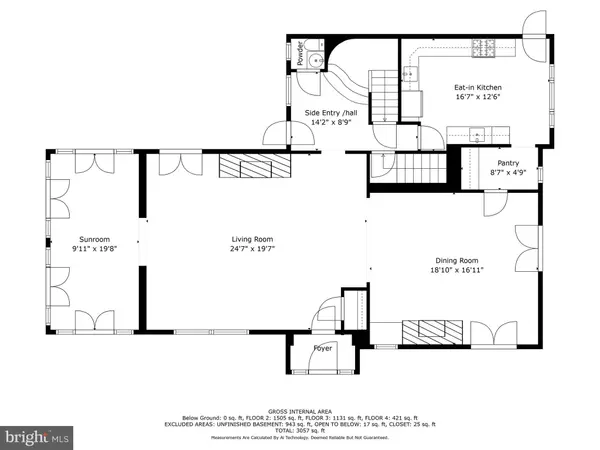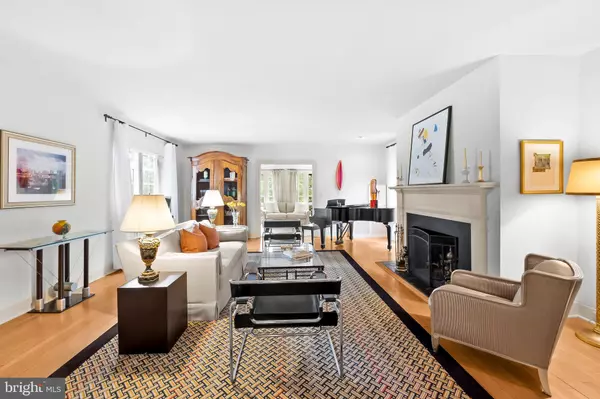$950,000
$950,000
For more information regarding the value of a property, please contact us for a free consultation.
4 Beds
4 Baths
3,563 SqFt
SOLD DATE : 08/08/2024
Key Details
Sold Price $950,000
Property Type Single Family Home
Sub Type Detached
Listing Status Sold
Purchase Type For Sale
Square Footage 3,563 sqft
Price per Sqft $266
Subdivision Guilford
MLS Listing ID MDBA2130314
Sold Date 08/08/24
Style French
Bedrooms 4
Full Baths 2
Half Baths 2
HOA Fees $28/mo
HOA Y/N Y
Abv Grd Liv Area 3,563
Originating Board BRIGHT
Year Built 1937
Annual Tax Amount $13,136
Tax Year 2024
Lot Size 0.385 Acres
Acres 0.39
Property Description
Create the life you love in this one-of-a-kind French Provincial home in Baltimore's historic Guilford neighborhood. Welcome friends into your new home through a charming vestibule and smile as they delight in the elegant living room which flows seamlessly into a lovely sunroom to the left and a generously proportioned dining room to the right. Adjacent to the dining room, you will find a cleverly designed butler's pantry that makes entertaining a treat. Beyond the butler's pantry, the gourmet eat-in kitchen provides ample counter space for all of your culinary endeavors. Pour yourself a cup of coffee and step outside to savor the summer breeze on your private rear patio or stroll through the living room into the sunroom/ den which features multiple French doors and gorgeous natural light throughout the day. The gracious curved stairway allows you to ascend to the second level in style. On the second floor, you will find a primary suite with a sitting area, generous closet spaces, and a primary bathroom with dual sinks and a walk-in- shower. Across the hallway, you will find two additional bedrooms flanking a 'Jack and Jill' bath. The third level includes an additional bedroom and half bath (formerly a full bath.) The lower level includes a large open space currently utilized as a gym, laundry room, and storage area. This four-bedroom home provides abundant spaces for entertaining indoors and out. The fully fenced rear yard contains an elegant patio suitable for outdoor grilling, quiet meals, larger gatherings, or an idyllic outdoor home office. The rear yard also includes a separate custom firepit to ensure the garden can be enjoyed day and evening all year long. The two-car garage is currently used as an artist studio and gardening workshop. This home has been meticulously maintained and updated. Tucked away in this verdant corner of Guilford, this home is conveniently located near the Johns Hopkins Homewood campus and the JHU shuttle stop for easy access to all JHU locations. Enjoy the nearby food and art scenes: visit the Waverly farmers market on Saturday mornings or pop by for Sunday brunch at Gertrude's and tour the world-class collection at the Baltimore Museum of Art.
Location
State MD
County Baltimore City
Zoning R-1-E
Rooms
Other Rooms Living Room, Dining Room, Kitchen, Den, Exercise Room, Laundry, Half Bath
Basement Connecting Stairway, Full, Unfinished, Heated, Interior Access, Outside Entrance, Side Entrance, Space For Rooms, Workshop, Sump Pump
Interior
Hot Water Natural Gas
Heating Radiator, Radiant
Cooling Central A/C, Ceiling Fan(s)
Flooring Hardwood, Carpet, Ceramic Tile
Fireplaces Number 2
Fireplaces Type Mantel(s), Gas/Propane
Equipment Dishwasher, Disposal, Built-In Microwave, Refrigerator, Six Burner Stove, Range Hood, Exhaust Fan, Extra Refrigerator/Freezer, Washer - Front Loading, Dryer - Front Loading
Fireplace Y
Window Features Screens
Appliance Dishwasher, Disposal, Built-In Microwave, Refrigerator, Six Burner Stove, Range Hood, Exhaust Fan, Extra Refrigerator/Freezer, Washer - Front Loading, Dryer - Front Loading
Heat Source Natural Gas
Laundry Lower Floor, Basement
Exterior
Exterior Feature Patio(s)
Parking Features Garage Door Opener
Garage Spaces 2.0
Fence Rear, Fully
Water Access N
Roof Type Slate
Accessibility None
Porch Patio(s)
Total Parking Spaces 2
Garage Y
Building
Lot Description Front Yard, Rear Yard
Story 4
Foundation Stone, Crawl Space, Brick/Mortar
Sewer Public Sewer
Water Public
Architectural Style French
Level or Stories 4
Additional Building Above Grade, Below Grade
Structure Type Plaster Walls
New Construction N
Schools
School District Baltimore City Public Schools
Others
Senior Community No
Tax ID 0312183727 003
Ownership Fee Simple
SqFt Source Assessor
Security Features Security System
Special Listing Condition Standard
Read Less Info
Want to know what your home might be worth? Contact us for a FREE valuation!

Our team is ready to help you sell your home for the highest possible price ASAP

Bought with Jake Boone • Berkshire Hathaway HomeServices Homesale Realty

"My job is to find and attract mastery-based agents to the office, protect the culture, and make sure everyone is happy! "
GET MORE INFORMATION






