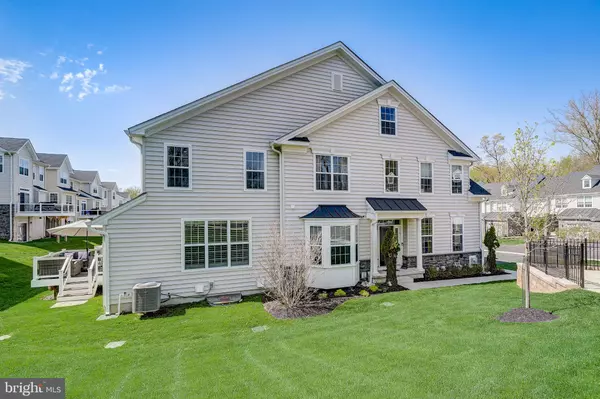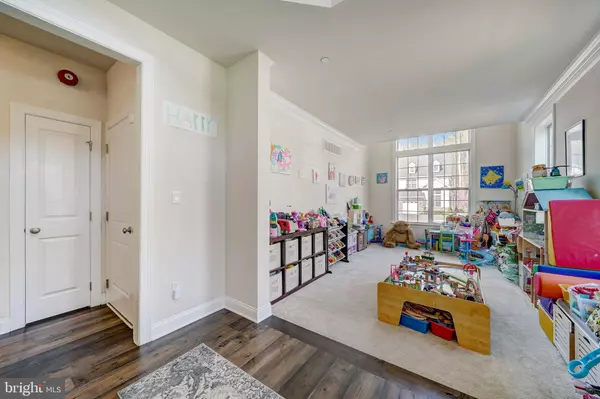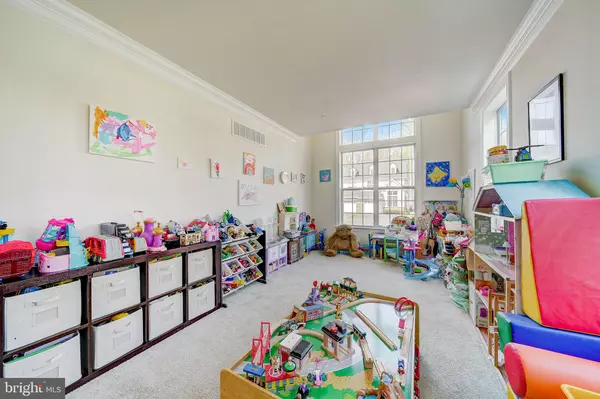$737,500
$755,000
2.3%For more information regarding the value of a property, please contact us for a free consultation.
4 Beds
3 Baths
2,663 SqFt
SOLD DATE : 08/09/2024
Key Details
Sold Price $737,500
Property Type Townhouse
Sub Type End of Row/Townhouse
Listing Status Sold
Purchase Type For Sale
Square Footage 2,663 sqft
Price per Sqft $276
Subdivision Oaks At Lafayette Hill
MLS Listing ID PAMC2103914
Sold Date 08/09/24
Style Traditional,Loft
Bedrooms 4
Full Baths 2
Half Baths 1
HOA Fees $230/mo
HOA Y/N Y
Abv Grd Liv Area 2,663
Originating Board BRIGHT
Year Built 2019
Annual Tax Amount $8,287
Tax Year 2024
Lot Size 9,264 Sqft
Acres 0.21
Lot Dimensions 173.00 x 0.00
Property Description
Presenting 2075 Julia Dr … An amazing 4-bed/2.5-bath, end-unit townhome, in the highly desirable Oaks at Lafayette Hill. Built in 2019, and well-cared for over the past five years, this home gives you the ability to move right in without having to worry about the big ticket items (Roof, HVAC, Siding, Windows, etc)! As you approach the property, you will immediately notice the beautiful combination of stonework and siding that cover the exterior. There are also two dormers, which only add to the exquisite look. Upon entering the home, the appealing finishes, abundance of natural light, and wonderful layout will surely catch your eye. You will be greeted by a charming foyer featuring wonderful hardwood floors. To the right is an enormous space, currently being used as a playroom, but is completely flexible based on the new owners' needs (ie. office, gym, 2nd living room). Continue through the main level and see the oversized dining room with gorgeous crown moldings. The kitchen is amazing, boasting granite countertops, stainless steel appliances, and an extra bump out that comfortably fits a nicely-sized kitchen table. Adjacent to the kitchen and through a sliding glass door is the beautiful Trex deck. This is the perfect space to entertain guests, or simply unwind after a long day. The laundry room and half bathroom complete the main level. Head upstairs to the primary suite, and see the tranquil feeling that this room possesses. The primary bathroom features a tiled stall shower and large double vanity. The other three bedrooms are all generously-sized and have great closet space. The hall bath (with bathtub) completes this level. Now the bonus … continue up to the third floor and see the incredible finished loft space! Another room that is completely flexible, based on your needs. The unfinished basement is immense, gets a good bit of natural light (uncommon for a basement) and takes up the entire footprint of the house. It could serve as outstanding storage, or, if finished, would be yet another oversized entertaining space! The basement already has rough plumbing. If you wanted to add in a bathroom, that's been taken care of! On top of the wonderful aesthetic features that this home possesses, the location is ideal! It is aligned with the award-winning Colonial School District and all major highways (PA TPK, 476, 76) can be easily accessed. Conshohocken, King of Prussia, Manayunk, and Philadelphia are all a short drive away! When you factor in the age of this home, the pride that its owners have taken to maintain it, and its amazing location, you will absolutely be impressed. You can literally drop your things, unpack, and begin to enjoy life at the Oaks at Lafayette Hill! Schedule your showing today and see all that this great property has to offer!
Location
State PA
County Montgomery
Area Whitemarsh Twp (10665)
Zoning R-1
Rooms
Other Rooms Dining Room, Primary Bedroom, Bedroom 2, Bedroom 3, Bedroom 4, Kitchen, Family Room, Basement, Laundry, Loft, Bonus Room, Primary Bathroom, Full Bath, Half Bath
Basement Unfinished
Interior
Hot Water Natural Gas
Heating Forced Air
Cooling Central A/C
Fireplace N
Heat Source Natural Gas
Exterior
Parking Features Garage - Front Entry
Garage Spaces 1.0
Utilities Available Natural Gas Available
Water Access N
Accessibility None
Attached Garage 1
Total Parking Spaces 1
Garage Y
Building
Story 3
Foundation Concrete Perimeter
Sewer Public Sewer
Water Public
Architectural Style Traditional, Loft
Level or Stories 3
Additional Building Above Grade, Below Grade
New Construction N
Schools
Elementary Schools Ridge Park
Middle Schools Colonial
High Schools Plymouth Whitemarsh
School District Colonial
Others
Senior Community No
Tax ID 65-00-01715-318
Ownership Fee Simple
SqFt Source Assessor
Acceptable Financing Cash, Conventional
Listing Terms Cash, Conventional
Financing Cash,Conventional
Special Listing Condition Standard
Read Less Info
Want to know what your home might be worth? Contact us for a FREE valuation!

Our team is ready to help you sell your home for the highest possible price ASAP

Bought with Nancy Matt • Keller Williams Real Estate-Blue Bell
GET MORE INFORMATION
Agent | License ID: 0225193218 - VA, 5003479 - MD
+1(703) 298-7037 | jason@jasonandbonnie.com






