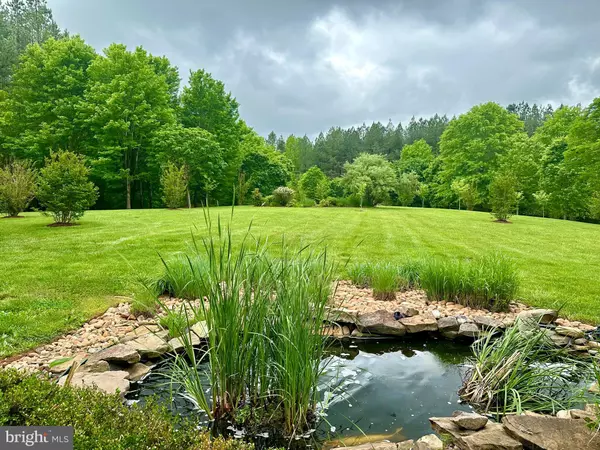$1,375,000
$1,500,000
8.3%For more information regarding the value of a property, please contact us for a free consultation.
3 Beds
4 Baths
4,626 SqFt
SOLD DATE : 08/07/2024
Key Details
Sold Price $1,375,000
Property Type Single Family Home
Sub Type Detached
Listing Status Sold
Purchase Type For Sale
Square Footage 4,626 sqft
Price per Sqft $297
Subdivision Brookshire
MLS Listing ID VACU2007828
Sold Date 08/07/24
Style Contemporary,Log Home
Bedrooms 3
Full Baths 3
Half Baths 1
HOA Y/N N
Abv Grd Liv Area 3,178
Originating Board BRIGHT
Year Built 2006
Annual Tax Amount $4,054
Tax Year 2022
Lot Size 37.030 Acres
Acres 37.03
Property Description
Escape to your own private haven nestled on over 35 acres of breathtaking natural beauty. This stunning log cabin retreat combines rustic charm with modern luxury, offering a serene sanctuary just moments from civilization.
Step inside to discover a meticulously crafted 3-bedroom, 3.5-bathroom home boasting a spacious open floor plan, vaulted ceilings enhanced by exposed beams, and two inviting stone fireplaces. The heart of the home is the custom kitchen, complete with a large island, granite countertops, and brand-new stainless-steel appliances.
Relaxation awaits in the adjacent sunroom, where expansive windows and skylights flood the space with natural light, perfect for indoor gardening or simply unwinding with a good book. The main level primary suite offers a private oasis with a luxurious ensuite bathroom, featuring a tile shower, separate jetted tub, and access to a covered porch overlooking a tranquil Koi pond (Koi included)
Upstairs, two additional bedrooms, an office, and a large full bath provide ample space for family and guests. The basement level offers endless entertainment possibilities with an oversized recreation room, home gym, another full bath and a game room complete with the included billiard table. Also included is a whole house generator and water treatment system.
Outside, explore miles of private walking trails winding along the picturesque Muddy Run stream, or practice your swing from the tee box or on the putting green. Sports enthusiasts will appreciate the basketball court with tennis wall, while car aficionados will love the detached conditioned four-car garage with bonus room alongside a second two-car garage.
With a separate 21.8 acre wooded lot included, eligible for division according to current zoning ordinances, the possibilities are endless. Don't miss your chance to experience true log cabin living at its finest. Fiber optic internet available, no HOA/covenants.
Location
State VA
County Culpeper
Zoning A1
Rooms
Basement Daylight, Partial, Fully Finished, Garage Access
Main Level Bedrooms 1
Interior
Interior Features Ceiling Fan(s), Combination Dining/Living, Combination Kitchen/Dining, Combination Kitchen/Living, Entry Level Bedroom, Exposed Beams, Family Room Off Kitchen, Pantry, Primary Bath(s), Recessed Lighting, Skylight(s), Walk-in Closet(s), Water Treat System, WhirlPool/HotTub, Wood Floors
Hot Water Instant Hot Water, Tankless
Heating Heat Pump(s), Zoned, Programmable Thermostat, Humidifier, Heat Pump - Gas BackUp
Cooling Heat Pump(s), Central A/C
Flooring Carpet, Hardwood, Ceramic Tile
Fireplaces Number 2
Fireplaces Type Corner, Fireplace - Glass Doors, Gas/Propane, Mantel(s), Stone
Equipment Built-In Microwave, Dishwasher, Dryer - Electric, Energy Efficient Appliances, Icemaker, Oven/Range - Electric, Stainless Steel Appliances, Washer, Water Dispenser
Fireplace Y
Appliance Built-In Microwave, Dishwasher, Dryer - Electric, Energy Efficient Appliances, Icemaker, Oven/Range - Electric, Stainless Steel Appliances, Washer, Water Dispenser
Heat Source Propane - Owned
Laundry Main Floor
Exterior
Exterior Feature Porch(es), Wrap Around
Parking Features Basement Garage, Garage Door Opener
Garage Spaces 5.0
Water Access Y
View Creek/Stream, Garden/Lawn, Trees/Woods
Roof Type Shingle
Accessibility 2+ Access Exits
Porch Porch(es), Wrap Around
Attached Garage 1
Total Parking Spaces 5
Garage Y
Building
Lot Description Additional Lot(s), Landscaping, Partly Wooded, Private, Rear Yard, Rural, Secluded, Stream/Creek, Trees/Wooded
Story 1.5
Foundation Concrete Perimeter
Sewer On Site Septic, Septic Pump
Water Private, Well
Architectural Style Contemporary, Log Home
Level or Stories 1.5
Additional Building Above Grade, Below Grade
Structure Type 2 Story Ceilings,Beamed Ceilings,Cathedral Ceilings,Log Walls
New Construction N
Schools
School District Culpeper County Public Schools
Others
Senior Community No
Tax ID 22F 1 4
Ownership Fee Simple
SqFt Source Estimated
Special Listing Condition Standard
Read Less Info
Want to know what your home might be worth? Contact us for a FREE valuation!

Our team is ready to help you sell your home for the highest possible price ASAP

Bought with Christine LeTourneau • Long & Foster Real Estate, Inc.
"My job is to find and attract mastery-based agents to the office, protect the culture, and make sure everyone is happy! "
GET MORE INFORMATION






