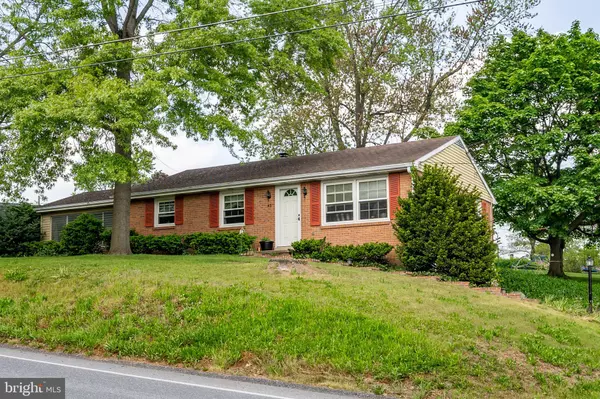$320,000
$309,900
3.3%For more information regarding the value of a property, please contact us for a free consultation.
3 Beds
1 Bath
1,360 SqFt
SOLD DATE : 08/02/2024
Key Details
Sold Price $320,000
Property Type Single Family Home
Sub Type Detached
Listing Status Sold
Purchase Type For Sale
Square Footage 1,360 sqft
Price per Sqft $235
Subdivision None Available
MLS Listing ID PALA2050860
Sold Date 08/02/24
Style Ranch/Rambler
Bedrooms 3
Full Baths 1
HOA Y/N N
Abv Grd Liv Area 1,120
Originating Board BRIGHT
Year Built 1962
Annual Tax Amount $3,345
Tax Year 2023
Lot Size 0.400 Acres
Acres 0.4
Property Description
Nestled on a generous .40 Acre parcel, 43 S. Penryn presents a charming abode with three bedrooms and a full bath, offering 1,120 square feet of living space for your family's comfort. Highlighting this residence is a welcoming sunroom, which serves as a serene retreat and provides seamless access to the expansive and peaceful backyard. The mature trees offer delightful shade, creating an idyllic backdrop for outdoor pursuits, gardening, or simply unwinding. With both a living room, and a bonus living space on the lower level, there's endless opportunities to spread out and relax. Equipped with central air conditioning for year-round comfort, an attached garage for added convenience, and a washer and dryer hookup, this residence is primed for its new homeowner.
Location
State PA
County Lancaster
Area Penn Twp (10550)
Zoning MDR
Rooms
Other Rooms Living Room, Dining Room, Bedroom 2, Bedroom 3, Kitchen, Bedroom 1, Screened Porch
Basement Partial
Main Level Bedrooms 3
Interior
Hot Water Electric
Heating Forced Air
Cooling Central A/C
Heat Source Oil
Laundry Basement
Exterior
Parking Features Garage - Side Entry
Garage Spaces 4.0
Water Access N
Roof Type Shingle
Accessibility None
Attached Garage 1
Total Parking Spaces 4
Garage Y
Building
Story 1
Foundation Block
Sewer Public Sewer
Water Public
Architectural Style Ranch/Rambler
Level or Stories 1
Additional Building Above Grade, Below Grade
New Construction N
Schools
School District Manheim Central
Others
Pets Allowed Y
Senior Community No
Tax ID 500-43173-0-0000
Ownership Fee Simple
SqFt Source Assessor
Special Listing Condition Standard
Pets Allowed No Pet Restrictions
Read Less Info
Want to know what your home might be worth? Contact us for a FREE valuation!

Our team is ready to help you sell your home for the highest possible price ASAP

Bought with David A Wissler • Coldwell Banker Realty
GET MORE INFORMATION
Agent | License ID: 0225193218 - VA, 5003479 - MD
+1(703) 298-7037 | jason@jasonandbonnie.com






