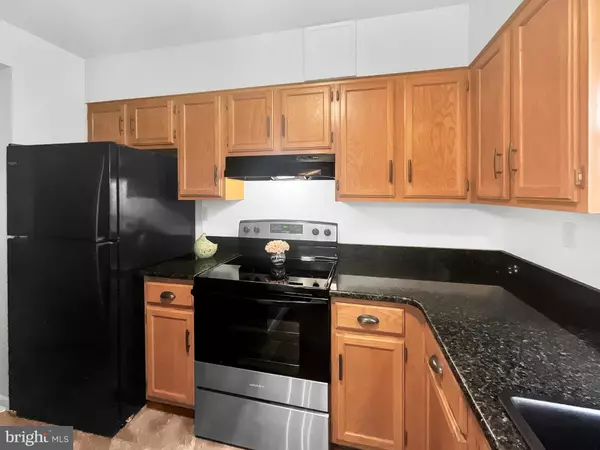$169,000
$174,900
3.4%For more information regarding the value of a property, please contact us for a free consultation.
2 Beds
2 Baths
1,092 SqFt
SOLD DATE : 08/05/2024
Key Details
Sold Price $169,000
Property Type Condo
Sub Type Condo/Co-op
Listing Status Sold
Purchase Type For Sale
Square Footage 1,092 sqft
Price per Sqft $154
Subdivision Lexington Woods
MLS Listing ID PAYK2061726
Sold Date 08/05/24
Style Traditional
Bedrooms 2
Full Baths 1
Half Baths 1
Condo Fees $205/mo
HOA Y/N N
Abv Grd Liv Area 1,092
Originating Board BRIGHT
Year Built 1983
Annual Tax Amount $1,831
Tax Year 2024
Property Description
BACK ON THE MARKET DUE TO BUYER GETTING COLD FEET..
Welcome to this stunning 2 bedroom 1.5 bath townhome located in a quiet neighborhood just minutes from shopping and I83 in Northern York. This home has been completely renovated with brand-new flooring and paint, as well as, the kitchen features granite countertops, new appliances, and updated hardware on the cabinets. The bathrooms have new toilets and vanities, and all the doors have been updated with new knobs. One of the standout features of this home is the brand-new sliding glass door with entrance floor matting, ensuring that dirt doesn't get tracked in. There is a patio in the back for entertaining with a line of trees to make it more private. This townhome is perfect for those looking for a move-in-ready property in a convenient location. Don't miss out on this fantastic opportunity to own a beautifully updated home in a desirable area. Schedule your showing today! Pictures will be uploaded ASAP
Location
State PA
County York
Area Manchester Twp (15236)
Zoning RESIDENTIAL
Rooms
Other Rooms Living Room, Dining Room, Bedroom 2, Kitchen, Bathroom 1, Bathroom 2
Interior
Hot Water Electric
Heating Heat Pump(s)
Cooling Central A/C
Furnishings No
Fireplace N
Heat Source Electric
Laundry Main Floor
Exterior
Exterior Feature Patio(s)
Garage Spaces 1.0
Water Access N
Accessibility 2+ Access Exits
Porch Patio(s)
Total Parking Spaces 1
Garage N
Building
Story 2
Foundation Slab
Sewer Public Sewer
Water Public
Architectural Style Traditional
Level or Stories 2
Additional Building Above Grade, Below Grade
Structure Type Dry Wall
New Construction N
Schools
School District Central York
Others
Pets Allowed Y
HOA Fee Include Common Area Maintenance,Lawn Maintenance,Ext Bldg Maint,Insurance,Trash,Snow Removal,Sewer,Reserve Funds
Senior Community No
Tax ID 36-000-KH-0170-B0-C0024
Ownership Fee Simple
SqFt Source Assessor
Acceptable Financing Cash, Conventional
Listing Terms Cash, Conventional
Financing Cash,Conventional
Special Listing Condition Standard
Pets Allowed Case by Case Basis, Breed Restrictions
Read Less Info
Want to know what your home might be worth? Contact us for a FREE valuation!

Our team is ready to help you sell your home for the highest possible price ASAP

Bought with Brianne Hunter • RE/MAX Patriots
"My job is to find and attract mastery-based agents to the office, protect the culture, and make sure everyone is happy! "
GET MORE INFORMATION






