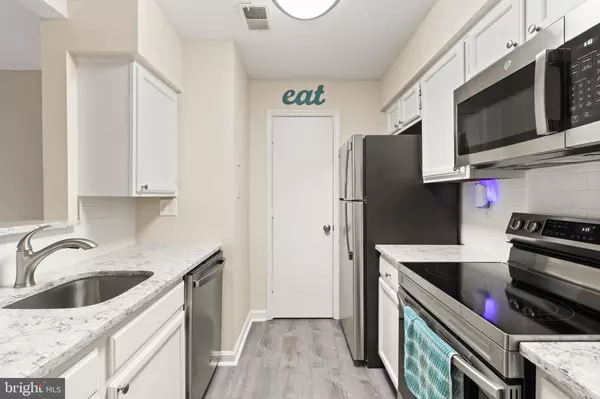$340,000
$330,000
3.0%For more information regarding the value of a property, please contact us for a free consultation.
2 Beds
2 Baths
857 SqFt
SOLD DATE : 08/05/2024
Key Details
Sold Price $340,000
Property Type Condo
Sub Type Condo/Co-op
Listing Status Sold
Purchase Type For Sale
Square Footage 857 sqft
Price per Sqft $396
Subdivision Surrey At Manchester Lakes
MLS Listing ID VAFX2191678
Sold Date 08/05/24
Style Other
Bedrooms 2
Full Baths 2
Condo Fees $435
HOA Y/N Y
Abv Grd Liv Area 857
Originating Board BRIGHT
Year Built 1987
Annual Tax Amount $3,562
Tax Year 2024
Property Description
***OPEN HOUSE CANCELLED**"What I love so much about living here is being able to walk to all the stores and restaurants nearby." Do not miss out on this gem of a mid-level 2 bedroom / 2 bath corner unit at Surrey at Manchester Lakes. This unit has been transformed since 2017 in stages and is ready for its next owner. The most recent update includes a kitchen renovation in 2022 that includes one-year-old stainless steel appliances. & quartz countertops. The primary bathroom was updated in 2020 and features a stall shower. The hall bathroom was renovated in 2018 and it features a tub/shower, LVP flooring & a newer vanity with a solid surface countertop. The unit has a stackable washer/dryer as well. The water heater was replaced in 2021. The bedroom windows were replaced in 2017. The wood-burning fireplace was replaced in 2017. Surrey at Manchester is part of Manchester Lakes Master Association which features fantastic amenities as part of your condo dues. Some amenities of note include a pool, tennis courts, clubhouse and so much more right down the street. One assigned parking space is assigned to the unit. The community has ample visitor parking making this a terrific community to call home. Walk across the street to Amazon Fresh & Dunkin as well as some other stores and great restaurants in the area. Enjoy all the shops and entertainment in Kingstowne & Springfield, and a short trip to Old Town and Tysons Corner as well. Regan National Airport is also easily accessible by car or public transportation. A stand-alone INOVA ER on Walker Lane is open 24/7 and is transitioning to a full hospital for 2028. The Franconia-Springfield Metro & VRE are a short bike or car ride away. Major highways such as the Capital Beltway, 395, and 95 are easily accessible from the property. Commuting to Fort Belvoir, the NGA (Ft. Belvoir North), TSA HQ, and the USCG on Telegraph Road makes for a perfect commute.
Location
State VA
County Fairfax
Zoning 308
Direction South
Rooms
Other Rooms Living Room, Dining Room, Bedroom 2, Kitchen, Bedroom 1, Other, Bathroom 1, Bathroom 2
Main Level Bedrooms 2
Interior
Interior Features Carpet, Combination Dining/Living, Floor Plan - Traditional, Kitchen - Eat-In, Primary Bath(s), Bathroom - Tub Shower, Walk-in Closet(s), Dining Area, Combination Kitchen/Dining, Kitchen - Table Space, Upgraded Countertops
Hot Water Electric
Heating Heat Pump(s)
Cooling Central A/C
Flooring Carpet, Ceramic Tile
Fireplaces Number 1
Equipment Built-In Microwave, Dishwasher, Disposal, Exhaust Fan, Oven/Range - Electric, Range Hood, Stainless Steel Appliances, Washer/Dryer Stacked, Water Heater
Furnishings No
Fireplace Y
Window Features Double Hung
Appliance Built-In Microwave, Dishwasher, Disposal, Exhaust Fan, Oven/Range - Electric, Range Hood, Stainless Steel Appliances, Washer/Dryer Stacked, Water Heater
Heat Source Electric
Exterior
Exterior Feature Deck(s)
Parking On Site 1
Utilities Available Cable TV Available, Sewer Available, Water Available, Phone Available, Electric Available
Amenities Available Basketball Courts, Club House, Community Center, Common Grounds, Exercise Room, Fitness Center, Pool - Outdoor, Tennis Courts, Tot Lots/Playground, Other, Swimming Pool
Water Access N
View Trees/Woods, Other
Roof Type Other
Accessibility Other
Porch Deck(s)
Road Frontage Road Maintenance Agreement, HOA
Garage N
Building
Story 3
Unit Features Garden 1 - 4 Floors
Sewer Public Sewer
Water Public
Architectural Style Other
Level or Stories 3
Additional Building Above Grade, Below Grade
New Construction N
Schools
Elementary Schools Franconia
Middle Schools Twain
High Schools Edison
School District Fairfax County Public Schools
Others
Pets Allowed Y
HOA Fee Include Lawn Care Front,Lawn Care Rear,Parking Fee,Management,Pool(s),Recreation Facility,Reserve Funds,Road Maintenance,Sewer,Trash,Common Area Maintenance,Ext Bldg Maint
Senior Community No
Tax ID 0911 14 6918E
Ownership Condominium
Acceptable Financing Conventional, VA
Horse Property N
Listing Terms Conventional, VA
Financing Conventional,VA
Special Listing Condition Standard
Pets Allowed Dogs OK, Cats OK
Read Less Info
Want to know what your home might be worth? Contact us for a FREE valuation!

Our team is ready to help you sell your home for the highest possible price ASAP

Bought with Jeffrey W Pennington • Samson Properties

"My job is to find and attract mastery-based agents to the office, protect the culture, and make sure everyone is happy! "
GET MORE INFORMATION






