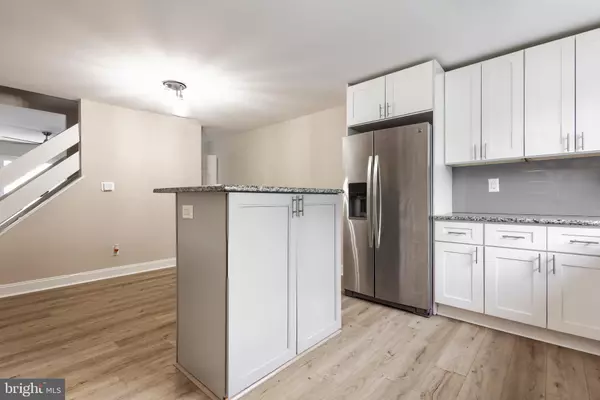$270,000
$249,777
8.1%For more information regarding the value of a property, please contact us for a free consultation.
3 Beds
2 Baths
1,836 SqFt
SOLD DATE : 07/26/2024
Key Details
Sold Price $270,000
Property Type Single Family Home
Sub Type Twin/Semi-Detached
Listing Status Sold
Purchase Type For Sale
Square Footage 1,836 sqft
Price per Sqft $147
Subdivision Stratford Estates
MLS Listing ID NJCD2071174
Sold Date 07/26/24
Style Side-by-Side
Bedrooms 3
Full Baths 1
Half Baths 1
HOA Y/N N
Abv Grd Liv Area 1,836
Originating Board BRIGHT
Year Built 1965
Annual Tax Amount $5,199
Tax Year 2023
Lot Size 2,069 Sqft
Acres 0.05
Lot Dimensions 18.00 x 115.00
Property Description
*BEST & FINAL due Friday, July 12th at 12pm!!*
Welcome to your new home! This 3-bedroom, 1.5-bathroom residence offers a blend of comfort and style that has been freshly updated! Soft carpets in all three bedrooms provide warmth and comfort.
Elegant hardwood flooring flows seamlessly through the kitchen, living room, and dining room, enhancing both aesthetics and functionality. Upstairs, discover a full bathroom featuring an accented tile-surrounded tub, perfect for unwinding after a long day. Discover a spacious family room area fully carpeted for comfort, complete with a sliding glass door that leads to a fenced-in backyard. The backyard has been meticulously seeded and is maintained weekly. Bonus inclusion: Kohler and Campbell Piano left behind for any musics buyer may elect to keep piano at no additional charge. 1.2 Miles to PATCO
Don't miss out on this opportunity to own a home that combines practical living with delightful touches!
Location
State NJ
County Camden
Area Stratford Boro (20432)
Zoning RES
Interior
Interior Features Kitchen - Eat-In, Kitchen - Island, Carpet, Tub Shower
Hot Water Natural Gas
Heating Forced Air
Cooling Central A/C
Equipment Dishwasher, Refrigerator
Fireplace N
Appliance Dishwasher, Refrigerator
Heat Source Natural Gas
Exterior
Garage Spaces 2.0
Water Access N
Accessibility None
Total Parking Spaces 2
Garage N
Building
Story 3
Foundation Slab
Sewer Public Sewer
Water Public
Architectural Style Side-by-Side
Level or Stories 3
Additional Building Above Grade, Below Grade
New Construction N
Schools
School District Sterling High
Others
Senior Community No
Tax ID 32-00057-00008
Ownership Fee Simple
SqFt Source Assessor
Special Listing Condition Standard
Read Less Info
Want to know what your home might be worth? Contact us for a FREE valuation!

Our team is ready to help you sell your home for the highest possible price ASAP

Bought with Rima Friag • Weichert Realtors - Old Bridge
GET MORE INFORMATION
Agent | License ID: 0225193218 - VA, 5003479 - MD
+1(703) 298-7037 | jason@jasonandbonnie.com






