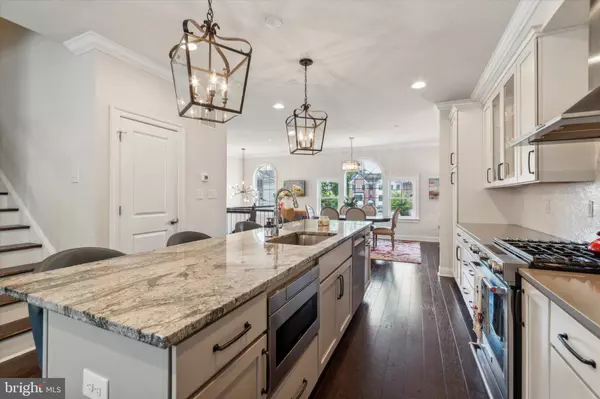$935,000
$895,000
4.5%For more information regarding the value of a property, please contact us for a free consultation.
4 Beds
5 Baths
2,904 SqFt
SOLD DATE : 08/05/2024
Key Details
Sold Price $935,000
Property Type Townhouse
Sub Type Interior Row/Townhouse
Listing Status Sold
Purchase Type For Sale
Square Footage 2,904 sqft
Price per Sqft $321
Subdivision Parkview
MLS Listing ID PACT2067324
Sold Date 08/05/24
Style Traditional,Transitional
Bedrooms 4
Full Baths 3
Half Baths 2
HOA Fees $175/mo
HOA Y/N Y
Abv Grd Liv Area 2,448
Originating Board BRIGHT
Year Built 2018
Annual Tax Amount $11,598
Tax Year 2023
Lot Size 1,008 Sqft
Acres 0.02
Property Description
It's been nearly a year since a Hamilton unit has been available in Parkview at Chesterbrook and 153 Finn Ln offers the best of everything the community has to offer. Located in the award-winning T/E School District, this home features a thoughtfully designed open-concept layout, while still providing plenty of space for privacy. Several upgrades have been made, including the addition of a foyer as you're welcomed you into the home. Double French doors provide an elegant separation from the versatile den, which could also serve as an office, bonus room or even an additional bedroom, along with a half bath. On the main floor you'll find a large dining area and spacious family room, with the custom kitchen as your centerpiece. Upgrades on this floor include designer light fixtures, quartz countertops, kitchen cabinet drawers, large walk-in pantry, built in drawer microwave, tile backsplash and Serena and Lily wallpaper in the half bath. Outside you'll find the largest deck in the Parkview community with plenty of space for a sectional, BBQ and even a fire pit. If you enjoy outdoor living, you'll spend many nights out here taking in the gorgeous view of Valley Forge Mountain. One level up is where you'll find the Primary bedroom and en suite bath with double sink, quartz countertop and upgraded granite tile in the shower. Unique to most primary bedrooms in the Hamilton units, there are two walk-in closets, offering plenty of space for extra storage. This level was originally designed to have three bedrooms, however during the building process, the owner opted instead to make the 2nd and 3rd bedrooms one large bedroom. This room could be restored to two separate bedrooms with the construction of a wall. Another full bath and laundry are also on this floor. The fourth-floor loft serves as the 4th bedroom but could alternatively be used as the Primary bedroom with space to spare. This generously-sized room has a sitting area, full bath, and walk-in closet. With the front of the house overlooking the beautiful neighborhood green space and just steps away from Wilson Farm Park, there is an abundance of natural beauty right outside your door. Valley Forge Park is less than a mile away. Enjoy newer construction in one of Wayne's most convenient locations. Minutes from Rt 202, shopping and dining offered in downtown Wayne, King of Prussia and Malvern. Minutes to the R5 train stations along the Main Line.
Location
State PA
County Chester
Area Tredyffrin Twp (10343)
Zoning R10
Rooms
Basement Walkout Level, Fully Finished, Front Entrance, Rear Entrance, Daylight, Full, Garage Access, Heated, Windows
Interior
Interior Features Combination Kitchen/Dining, Combination Kitchen/Living, Crown Moldings, Family Room Off Kitchen, Floor Plan - Open, Pantry, Recessed Lighting, Sprinkler System, Wainscotting, Window Treatments, Wood Floors
Hot Water Natural Gas
Heating Forced Air
Cooling Central A/C
Flooring Hardwood, Carpet
Equipment Built-In Microwave, Dishwasher, Disposal, Dryer, Exhaust Fan, Oven - Double, Range Hood, Stainless Steel Appliances, Washer - Front Loading
Fireplace N
Appliance Built-In Microwave, Dishwasher, Disposal, Dryer, Exhaust Fan, Oven - Double, Range Hood, Stainless Steel Appliances, Washer - Front Loading
Heat Source Natural Gas
Laundry Upper Floor
Exterior
Exterior Feature Deck(s)
Parking Features Additional Storage Area, Built In, Garage - Rear Entry, Garage Door Opener, Inside Access
Garage Spaces 2.0
Utilities Available Cable TV
Amenities Available Common Grounds
Water Access N
Roof Type Shingle
Accessibility None
Porch Deck(s)
Attached Garage 2
Total Parking Spaces 2
Garage Y
Building
Story 4
Foundation Slab
Sewer Public Sewer
Water Public
Architectural Style Traditional, Transitional
Level or Stories 4
Additional Building Above Grade, Below Grade
New Construction N
Schools
Elementary Schools New Eagle
Middle Schools Valley Forge
High Schools Conestoga
School District Tredyffrin-Easttown
Others
HOA Fee Include All Ground Fee,Common Area Maintenance,Trash,Road Maintenance,Snow Removal,Management
Senior Community No
Tax ID 43-05 -3730
Ownership Fee Simple
SqFt Source Assessor
Security Features Sprinkler System - Indoor,Smoke Detector,Main Entrance Lock,Exterior Cameras
Special Listing Condition Standard
Read Less Info
Want to know what your home might be worth? Contact us for a FREE valuation!

Our team is ready to help you sell your home for the highest possible price ASAP

Bought with Gary A Mercer Sr. • KW Greater West Chester
GET MORE INFORMATION
Agent | License ID: 0225193218 - VA, 5003479 - MD
+1(703) 298-7037 | jason@jasonandbonnie.com






