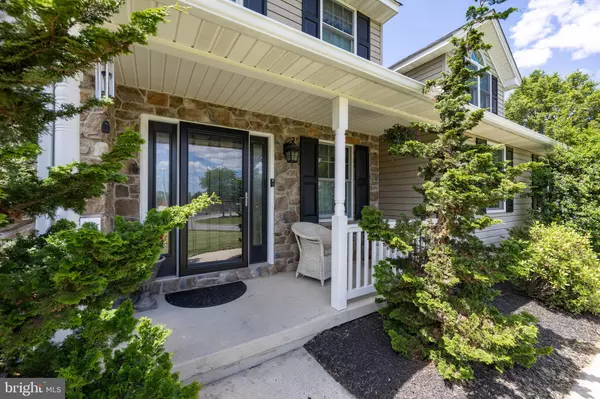$642,000
$639,500
0.4%For more information regarding the value of a property, please contact us for a free consultation.
4 Beds
3 Baths
3,091 SqFt
SOLD DATE : 08/01/2024
Key Details
Sold Price $642,000
Property Type Single Family Home
Sub Type Detached
Listing Status Sold
Purchase Type For Sale
Square Footage 3,091 sqft
Price per Sqft $207
Subdivision Copper Ridge
MLS Listing ID PAMC2106228
Sold Date 08/01/24
Style Colonial
Bedrooms 4
Full Baths 2
Half Baths 1
HOA Y/N N
Abv Grd Liv Area 3,091
Originating Board BRIGHT
Year Built 1997
Annual Tax Amount $8,671
Tax Year 2022
Lot Size 0.522 Acres
Acres 0.52
Lot Dimensions 184.00 x 0.00
Property Description
Come discover to 103 Wilson Dr - an expanded 4-bedroom Colonial located in the sought-after neighborhood of Copper Ridge which enjoys NO MONTHLY ASSOCIATION FEES and is located within the acclaimed Perkiomen Valley School District. This modern classic welcomes you with an inviting 2-story foyer that opens to a bright Living Room filled with natural light. The cheery Dining Room overlooks a private fenced-in yard, creating a perfect setting for gatherings! The Famlly Room is the ideal retreat with its vaulted ceilings, gas fireplace and stunning hardwood floors throughout. The spacious eat-in Kitchen boasts ample cabinet & counter space, a built-in buffet, all stainless steel appliances, gas cooking, LED recessed lighting and sliding doors that lead to an impressive 4-Season Patio Room. This delightful space is separately zoned HVAC, with vaulted ceilings and abundant windows, it offers a relaxing atmosphere you can enjoy year-round. On the second level you'll find 3 generous bedrooms, all with ceiling fans and ample closet space. The Owner's Suite is nicely appointed featuring both walk-in and double closets, cozy sitting area, and an ensuite bathroom with stall shower, double sinks & soaking tub. If some additional space is what you need, the fully finished basement offers an oversize Office/Bonus Room, an extra Den/Family Room, and Utility/Storage Area, plus additional storage is available above the 2nd floor (attic), and as well more within the 2-Car Garage. In addition to new roof & windows, this well-maintained home features high-eff HVAC with economical gas heat and enjoys NO MONTHLY ASSOCIATION FEES! The nicely landscaped grounds provide for a private rear yard with large shed and hot tub, all within the rear fenced perimeter. Great location and only minutes to Perkiomen Trail, Spring Mount Ski Area, Skippack Village, Phila. Premium Outlets with easy access to Routes 29, 73 and 422. Schedule your private tour today!
Location
State PA
County Montgomery
Area Lower Frederick Twp (10638)
Zoning 1101 RES: 1 FAM
Rooms
Other Rooms Living Room, Dining Room, Primary Bedroom, Sitting Room, Bedroom 2, Bedroom 3, Bedroom 4, Kitchen, Family Room, Foyer, Sun/Florida Room, Office, Storage Room, Primary Bathroom, Full Bath, Half Bath
Basement Fully Finished
Interior
Hot Water Natural Gas
Heating Forced Air
Cooling Central A/C
Fireplaces Number 1
Fireplace Y
Heat Source Natural Gas
Exterior
Parking Features Garage - Side Entry, Garage Door Opener, Inside Access
Garage Spaces 6.0
Water Access N
Accessibility None
Attached Garage 2
Total Parking Spaces 6
Garage Y
Building
Story 2
Foundation Permanent
Sewer Public Sewer
Water Public
Architectural Style Colonial
Level or Stories 2
Additional Building Above Grade, Below Grade
New Construction N
Schools
Elementary Schools Schwenksville
Middle Schools Perk Valley West
High Schools Perkiomen Valley
School District Perkiomen Valley
Others
Senior Community No
Tax ID 38-00-01619-252
Ownership Fee Simple
SqFt Source Assessor
Acceptable Financing Cash, Conventional, FHA, VA
Listing Terms Cash, Conventional, FHA, VA
Financing Cash,Conventional,FHA,VA
Special Listing Condition Standard
Read Less Info
Want to know what your home might be worth? Contact us for a FREE valuation!

Our team is ready to help you sell your home for the highest possible price ASAP

Bought with Diane Geosits • Coldwell Banker Realty
GET MORE INFORMATION
Agent | License ID: 0225193218 - VA, 5003479 - MD
+1(703) 298-7037 | jason@jasonandbonnie.com






