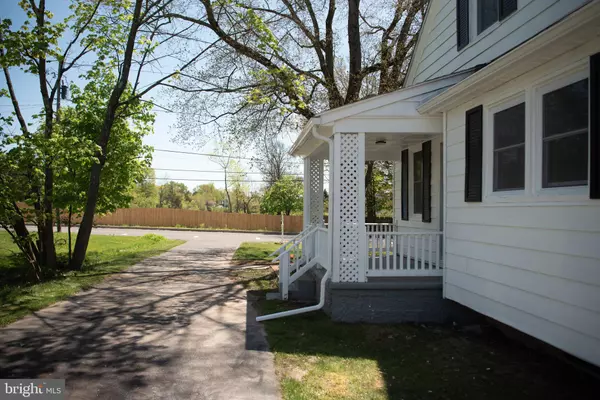$325,000
$329,900
1.5%For more information regarding the value of a property, please contact us for a free consultation.
3 Beds
1 Bath
1,480 SqFt
SOLD DATE : 06/28/2024
Key Details
Sold Price $325,000
Property Type Single Family Home
Sub Type Detached
Listing Status Sold
Purchase Type For Sale
Square Footage 1,480 sqft
Price per Sqft $219
Subdivision None Available
MLS Listing ID PAMC2101958
Sold Date 06/28/24
Style Cape Cod
Bedrooms 3
Full Baths 1
HOA Y/N N
Abv Grd Liv Area 1,480
Originating Board BRIGHT
Year Built 1944
Annual Tax Amount $3,878
Tax Year 2023
Lot Size 0.328 Acres
Acres 0.33
Lot Dimensions 70.00 x 0.00
Property Description
Ready to go! Come check out this gem right in the heart of Pennsburg Boro. As you arrive you will notice this property has been redone top to bottom. The exterior has been painted crispy white with black shutters for a timeless combo. Exterior has been updated with new gutters, new windows and a new concrete front walkway. Through the front is your open concept Living room Kitchen equally impressive with recessed lighting, new resilient waterproof flooring, white shaker cabinets, quartz counter tops, stainless steel appliances and new trim throughout. The bathroom was gutted to the studs and fully remodeled. The first floor also offers two generous sized bedrooms with ample closet space. The second floor is a large master bedroom with an oversized walk-in closet. This property also comes with new plumbing, new laundry area, and fully serviced hot water boiler. All work completed is on record with the Boro and all permits were pulled and approved! Nothing to do but move right in and enjoy your new setting!
Location
State PA
County Montgomery
Area Pennsburg Boro (10615)
Zoning RESIDENTIAL
Rooms
Basement Full
Main Level Bedrooms 2
Interior
Interior Features Carpet, Combination Kitchen/Dining, Entry Level Bedroom, Floor Plan - Open, Recessed Lighting, Upgraded Countertops, Walk-in Closet(s)
Hot Water Electric
Heating Radiator
Cooling None
Flooring Luxury Vinyl Plank, Carpet
Equipment Built-In Microwave, Dishwasher, Oven/Range - Electric
Fireplace N
Window Features Vinyl Clad,Screens
Appliance Built-In Microwave, Dishwasher, Oven/Range - Electric
Heat Source Oil
Laundry Basement
Exterior
Exterior Feature Porch(es), Patio(s)
Parking Features Additional Storage Area
Garage Spaces 7.0
Water Access N
View Street
Roof Type Shingle
Street Surface Paved
Accessibility None
Porch Porch(es), Patio(s)
Road Frontage Boro/Township
Total Parking Spaces 7
Garage Y
Building
Lot Description Front Yard, Rear Yard
Story 2
Foundation Block
Sewer Public Sewer
Water Public
Architectural Style Cape Cod
Level or Stories 2
Additional Building Above Grade, Below Grade
Structure Type Dry Wall
New Construction N
Schools
School District Upper Perkiomen
Others
Pets Allowed N
Senior Community No
Tax ID 15-00-00355-008
Ownership Fee Simple
SqFt Source Assessor
Acceptable Financing Cash, Conventional, FHA, VA
Horse Property N
Listing Terms Cash, Conventional, FHA, VA
Financing Cash,Conventional,FHA,VA
Special Listing Condition Standard
Read Less Info
Want to know what your home might be worth? Contact us for a FREE valuation!

Our team is ready to help you sell your home for the highest possible price ASAP

Bought with Thomas T Veit Jr. • VRA Realty
GET MORE INFORMATION
Agent | License ID: 0225193218 - VA, 5003479 - MD
+1(703) 298-7037 | jason@jasonandbonnie.com






