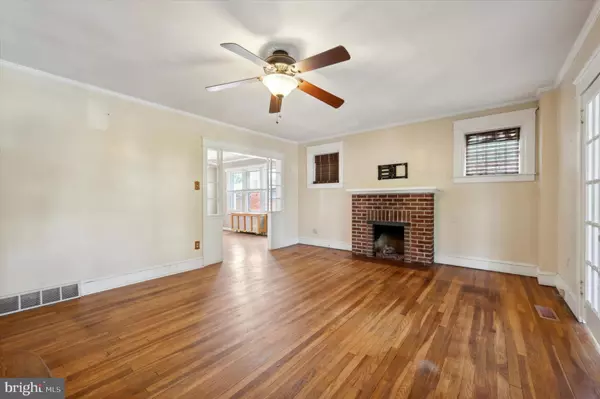$200,000
$200,000
For more information regarding the value of a property, please contact us for a free consultation.
3 Beds
1 Bath
1,464 SqFt
SOLD DATE : 07/31/2024
Key Details
Sold Price $200,000
Property Type Single Family Home
Sub Type Twin/Semi-Detached
Listing Status Sold
Purchase Type For Sale
Square Footage 1,464 sqft
Price per Sqft $136
Subdivision None Available
MLS Listing ID PADE2069820
Sold Date 07/31/24
Style Straight Thru,Colonial
Bedrooms 3
Full Baths 1
HOA Y/N N
Abv Grd Liv Area 1,464
Originating Board BRIGHT
Year Built 1928
Annual Tax Amount $4,324
Tax Year 2023
Lot Size 4,356 Sqft
Acres 0.1
Lot Dimensions 128.00 x 126.00
Property Description
Discover your next home at 9-A West Forrestview Rd, a charming 3-bedroom, 1-bathroom Twin located in Parkside Boro. This property offers immediate possession, allowing you to move in and start making memories right away. Situated within the esteemed Penn Delco School District, this home combines convenience, comfort, and potential.
Bedrooms & Bathrooms: Three spacious bedrooms and one full bathroom provides ample space for family living. Each room is filled with natural light, creating a warm and welcoming atmosphere.
Living Areas: The inviting living room features a cozy propane fireplace, perfect for relaxing evenings. Wood floors run throughout the home, adding to its timeless charm.
Enclosed Front Porch: A beautiful enclosed front porch, complete with new blinds, offers a serene spot for morning coffee or evening relaxation, adding extra living space and curb appeal.
Kitchen & Dining: The open kitchen flows seamlessly into the formal dining room, making it ideal for both everyday meals and entertaining. The kitchen comes equipped with a refrigerator, included as-is, and offers an outside exit to a small deck, perfect for grilling or enjoying the fresh air.
Outdoor Space: The property boasts a detached garage and shed, providing additional storage or workspace. The small deck off the kitchen leads to a manageable yard, ideal for gardening or outdoor activities.
Central Air: Enjoy the comfort of central air conditioning throughout the home, ensuring a pleasant environment year-round.
Unfinished Basement: The unfinished basement with Bilco doors to outside offers substantial storage space, allowing you to keep your living areas clutter-free and organized.
As-Is Sale: Priced to reflect its as-is condition, this home offers an incredible opportunity for those looking to add personal touches and build equity.
Don't miss out on this fantastic opportunity to own a charming colonial twin in Parkside Boro. Schedule your private tour today and envision the possibilities!!!
Location
State PA
County Delaware
Area Parkside Boro (10432)
Zoning RESID
Rooms
Basement Unfinished, Outside Entrance
Interior
Interior Features Ceiling Fan(s), Wood Floors
Hot Water Oil, S/W Changeover
Heating Hot Water
Cooling Central A/C
Flooring Wood
Fireplaces Number 1
Fireplaces Type Gas/Propane
Fireplace Y
Heat Source Oil
Exterior
Parking Features Garage - Front Entry
Garage Spaces 2.0
Water Access N
Accessibility None
Total Parking Spaces 2
Garage Y
Building
Story 2
Foundation Stone
Sewer Public Sewer
Water Public
Architectural Style Straight Thru, Colonial
Level or Stories 2
Additional Building Above Grade, Below Grade
New Construction N
Schools
Elementary Schools Parkside
Middle Schools Northley
High Schools Sun Valley
School District Penn-Delco
Others
Senior Community No
Tax ID 32-00-00483-00
Ownership Fee Simple
SqFt Source Assessor
Acceptable Financing Cash, Conventional
Listing Terms Cash, Conventional
Financing Cash,Conventional
Special Listing Condition Standard
Read Less Info
Want to know what your home might be worth? Contact us for a FREE valuation!

Our team is ready to help you sell your home for the highest possible price ASAP

Bought with Lewis Esposito • RE/MAX Preferred - Newtown Square
GET MORE INFORMATION
Agent | License ID: 0225193218 - VA, 5003479 - MD
+1(703) 298-7037 | jason@jasonandbonnie.com






