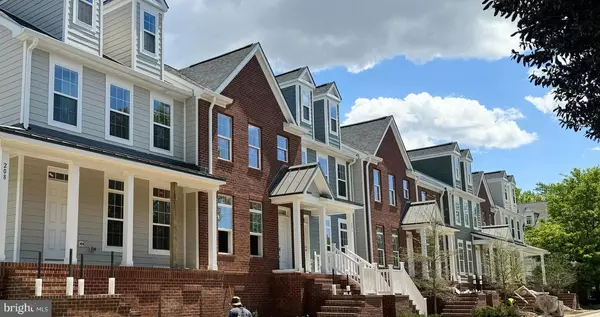$470,000
$474,000
0.8%For more information regarding the value of a property, please contact us for a free consultation.
3 Beds
4 Baths
1,970 SqFt
SOLD DATE : 07/31/2024
Key Details
Sold Price $470,000
Property Type Townhouse
Sub Type Interior Row/Townhouse
Listing Status Sold
Purchase Type For Sale
Square Footage 1,970 sqft
Price per Sqft $238
Subdivision Dixon Square
MLS Listing ID MDTA2007046
Sold Date 07/31/24
Style Colonial
Bedrooms 3
Full Baths 2
Half Baths 2
HOA Fees $120/mo
HOA Y/N Y
Abv Grd Liv Area 1,640
Originating Board BRIGHT
Year Built 2024
Annual Tax Amount $559
Tax Year 2023
Lot Size 1,473 Sqft
Acres 0.03
Property Description
Dixon Square Townhouses are nearly ready! These luxury townhomes provide an opportunity for new construction within a few blocks of downtown Easton. With approximately 2,300 square feet, these units provide three bedrooms, two full bathrooms and two half baths. Stone counters, quality appliances, and super-efficient construction with a loft, basement, two-car garage, are just a few of the features you will find at Dixon Square Townhomes. See the listing for unit #208 for more detailed images and unit descriptions. Unit #207 will be finished with a brick front and siding on the rear. *** Construction Site, no entry without prior approval/appointment***
Location
State MD
County Talbot
Zoning R
Direction West
Rooms
Other Rooms Living Room, Primary Bedroom, Bedroom 2, Bedroom 3, Kitchen, Loft, Recreation Room, Primary Bathroom, Full Bath, Half Bath
Basement Fully Finished, Garage Access
Interior
Interior Features Breakfast Area, Ceiling Fan(s), Combination Dining/Living, Combination Kitchen/Living, Crown Moldings, Dining Area, Family Room Off Kitchen, Floor Plan - Open, Kitchen - Gourmet, Primary Bath(s), Walk-in Closet(s)
Hot Water Natural Gas
Heating Heat Pump - Electric BackUp
Cooling Central A/C
Flooring Luxury Vinyl Plank, Ceramic Tile, Partially Carpeted
Equipment Energy Efficient Appliances, Dishwasher, Refrigerator, Stove, Exhaust Fan, Water Heater - Tankless, Cooktop, Oven - Wall
Furnishings No
Fireplace N
Appliance Energy Efficient Appliances, Dishwasher, Refrigerator, Stove, Exhaust Fan, Water Heater - Tankless, Cooktop, Oven - Wall
Heat Source Electric
Laundry Hookup
Exterior
Exterior Feature Deck(s)
Parking Features Garage - Rear Entry
Garage Spaces 2.0
Utilities Available Cable TV Available, Phone Available
Water Access N
Roof Type Asphalt,Shingle
Accessibility None
Porch Deck(s)
Road Frontage HOA, City/County
Attached Garage 2
Total Parking Spaces 2
Garage Y
Building
Story 4
Foundation Slab
Sewer Public Sewer
Water Public
Architectural Style Colonial
Level or Stories 4
Additional Building Above Grade, Below Grade
Structure Type Dry Wall,High
New Construction Y
Schools
School District Talbot County Public Schools
Others
Pets Allowed Y
HOA Fee Include Common Area Maintenance,Management,Snow Removal,Road Maintenance
Senior Community No
Tax ID 2101111116
Ownership Fee Simple
SqFt Source Assessor
Special Listing Condition Standard
Pets Allowed Dogs OK, Cats OK, Number Limit
Read Less Info
Want to know what your home might be worth? Contact us for a FREE valuation!

Our team is ready to help you sell your home for the highest possible price ASAP

Bought with Carol M Harrison • Coldwell Banker Chesapeake Real Estate Company

"My job is to find and attract mastery-based agents to the office, protect the culture, and make sure everyone is happy! "
GET MORE INFORMATION






